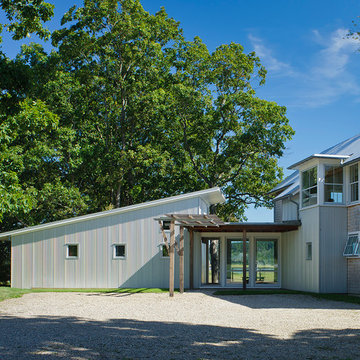Idées déco de façades de maisons métalliques campagne
Trier par :
Budget
Trier par:Populaires du jour
1 - 20 sur 345 photos

Introducing our charming two-bedroom Barndominium, brimming with cozy vibes. Step onto the inviting porch into an open dining area, kitchen, and living room with a crackling fireplace. The kitchen features an island, and outside, a 2-car carport awaits. Convenient utility room and luxurious master suite with walk-in closet and bath. Second bedroom with its own walk-in closet. Comfort and convenience await in every corner!

New home barndominium build. White metal with rock accents. Connected carport and breezeway. Covered back porch.
Cette photo montre une façade de maison métallique et blanche nature de taille moyenne et de plain-pied avec un toit à deux pans, un toit en métal et un toit gris.
Cette photo montre une façade de maison métallique et blanche nature de taille moyenne et de plain-pied avec un toit à deux pans, un toit en métal et un toit gris.

4000 square foot post frame barndominium. 5 bedrooms, 5 bathrooms. Attached 4 stall garage that is 2300 square feet.
Aménagement d'une grande façade de maison métallique et blanche campagne à un étage avec un toit en appentis, un toit en métal et un toit noir.
Aménagement d'une grande façade de maison métallique et blanche campagne à un étage avec un toit en appentis, un toit en métal et un toit noir.
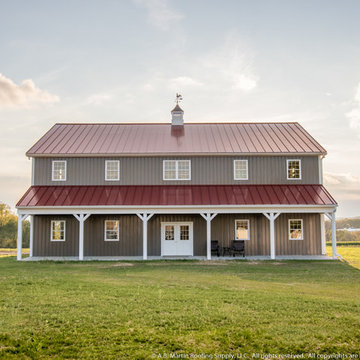
A beautiful storage shed with plenty of room for the classic cars and tractors. Featuring a Colonial Red ABSeam Roof with Charcoal ABM Panel Sides and Bright White Trim.

Architect: Michelle Penn, AIA This barn home is modeled after an existing Nebraska barn in Lancaster County. Heating is by passive solar design, supplemented by a geothermal radiant floor system. Cooling uses a whole house fan and a passive air flow system. The passive system is created with the cupola, windows, transoms and passive venting for cooling, rather than a forced air system. Because fresh water is not available from a well nor county water, water will be provided by rainwater harvesting. The water will be collected from a gutter system, go into a series of nine holding tanks and then go through a water filtration system to provide drinking water for the home. A greywater system will then recycle water from the sinks and showers to be reused in the toilets. Low-flow fixtures will be used throughout the home to conserve water.
Photo Credits: Jackson Studios
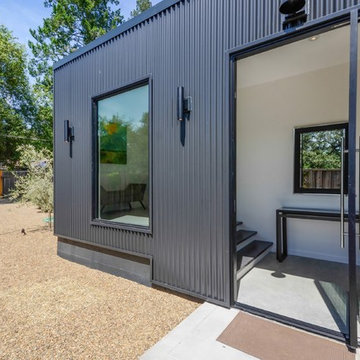
Aménagement d'une façade de maison métallique et noire campagne de plain-pied avec un toit plat et un toit en métal.

Haris Kenjar
Cette image montre une façade de maison métallique et blanche rustique à un étage avec un toit à deux pans.
Cette image montre une façade de maison métallique et blanche rustique à un étage avec un toit à deux pans.
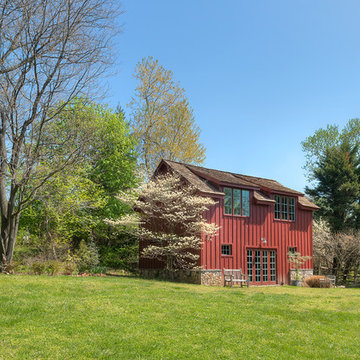
Hoachlander/Davis Photography
Cette image montre une petite façade de maison métallique et rouge rustique à un étage avec un toit à deux pans et un toit en shingle.
Cette image montre une petite façade de maison métallique et rouge rustique à un étage avec un toit à deux pans et un toit en shingle.
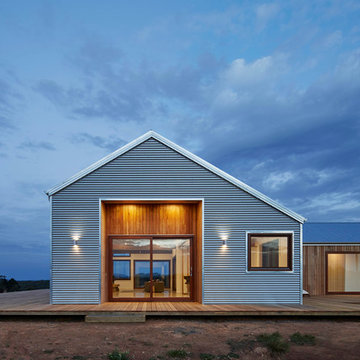
Peter Clarke
Inspiration pour une façade de maison métallique rustique de taille moyenne et de plain-pied.
Inspiration pour une façade de maison métallique rustique de taille moyenne et de plain-pied.
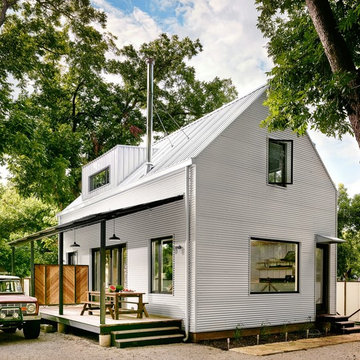
Casey Dunn
Aménagement d'une façade de maison métallique et blanche campagne à un étage avec un toit à deux pans.
Aménagement d'une façade de maison métallique et blanche campagne à un étage avec un toit à deux pans.
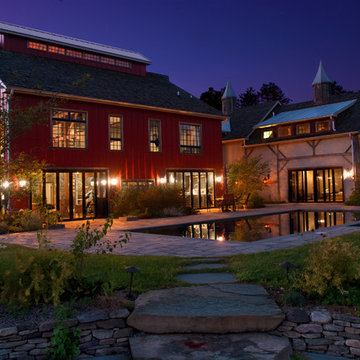
photo by Katrina Mojzesz http://www.topkatphoto.com
Inspiration pour une grande façade de maison rouge et métallique rustique à un étage avec un toit à deux pans.
Inspiration pour une grande façade de maison rouge et métallique rustique à un étage avec un toit à deux pans.
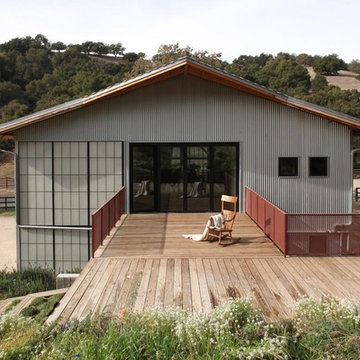
Photography: Claudio Santini
Réalisation d'une façade de maison métallique champêtre.
Réalisation d'une façade de maison métallique champêtre.
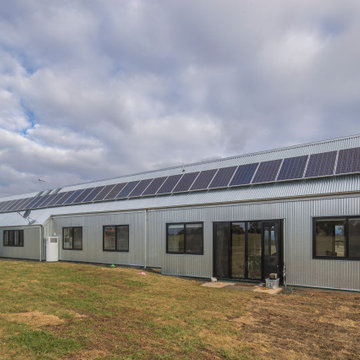
Réalisation d'une grande façade de maison métallique et grise champêtre de plain-pied avec un toit à deux pans et un toit en métal.
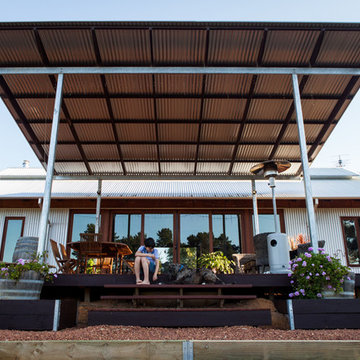
Red Images Fine Photography.
Cette image montre une façade de maison métallique rustique de taille moyenne et de plain-pied avec un toit à deux pans.
Cette image montre une façade de maison métallique rustique de taille moyenne et de plain-pied avec un toit à deux pans.

Dog run
Inspiration pour une très grande façade de maison métallique et blanche rustique en planches et couvre-joints à un étage avec un toit en métal et un toit noir.
Inspiration pour une très grande façade de maison métallique et blanche rustique en planches et couvre-joints à un étage avec un toit en métal et un toit noir.
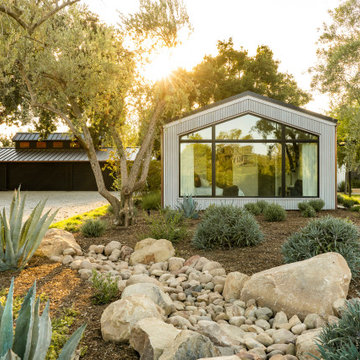
Location: Santa Ynez, CA // Type: Remodel & New Construction // Architect: Salt Architect // Designer: Rita Chan Interiors // Lanscape: Bosky // #RanchoRefugioSY
---
Featured in Sunset, Domino, Remodelista, Modern Luxury Interiors
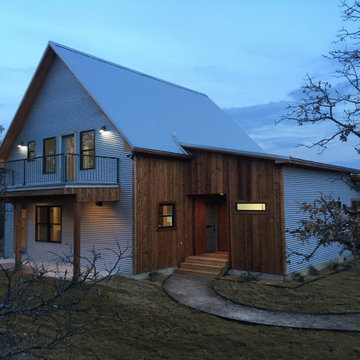
Pier and Beam mid-sized 2 story industrial farmhouse with metal and cedar siding.
Inspiration pour une façade de maison métallique et grise rustique de taille moyenne et à un étage avec un toit en appentis et un toit en métal.
Inspiration pour une façade de maison métallique et grise rustique de taille moyenne et à un étage avec un toit en appentis et un toit en métal.
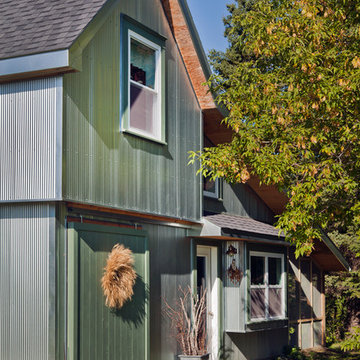
Gilbertson Photography
Réalisation d'une façade de maison métallique et verte champêtre de taille moyenne et à un étage.
Réalisation d'une façade de maison métallique et verte champêtre de taille moyenne et à un étage.
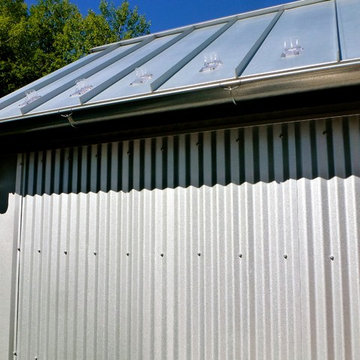
Pool court yard, galvanized metal stair tower
Aménagement d'une petite façade de maison métallique et noire campagne à un étage avec un toit à deux pans.
Aménagement d'une petite façade de maison métallique et noire campagne à un étage avec un toit à deux pans.
Idées déco de façades de maisons métalliques campagne
1
