Idées déco de façades de maisons métalliques de couleur bois
Trier par :
Budget
Trier par:Populaires du jour
1 - 20 sur 25 photos
1 sur 3
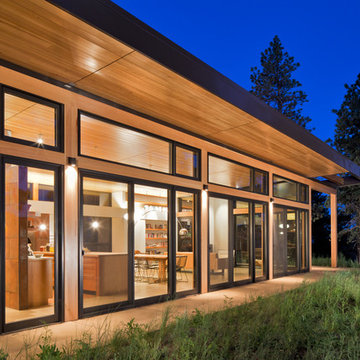
This residence sits atop a precipice with views to the metropolitan Denver valley to the east and the iconic Flatiron peaks to the west. The two sides of this linear scheme respond independently to the site conditions. The east has a high band of glass for morning light infiltration, with a thick zone of storage below. Dividing the storage areas, a rhythm of intermittent windows provide views to the entry court and distant city. On the opposite side, full height sliding glass panels extend the length of the house embracing the best views. After entering through the solid east wall, the amazing mountain peaks are revealed.
For this residence, simplicity and restraint are the innovation. Materials are limited to wood structure and ceilings, concrete floors, and oxidized steel cladding. The roof extension provides sun shading for the west facing glass and shelter for the end terrace. The house’s modest form and palate of materials place it unpretentiously within its surroundings, allowing the natural environment to carry the day.
A.I.A. Wyoming Chapter Design Award of Merit 2011
Project Year: 2009
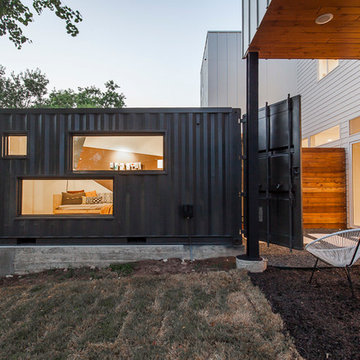
Inspiration pour une grande façade de maison container métallique minimaliste à un étage avec un toit plat.
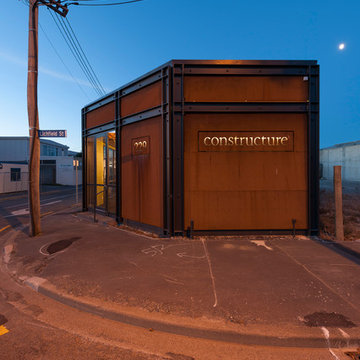
Stephen Goodenough
Cette photo montre une petite façade de maison métallique moderne de plain-pied.
Cette photo montre une petite façade de maison métallique moderne de plain-pied.

Guest House entry door.
Image by Stephen Brousseau.
Idée de décoration pour une petite façade de maison métallique et marron urbaine de plain-pied avec un toit en appentis et un toit en métal.
Idée de décoration pour une petite façade de maison métallique et marron urbaine de plain-pied avec un toit en appentis et un toit en métal.
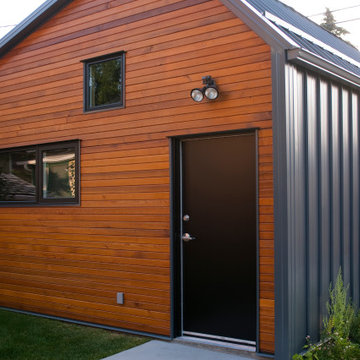
This 2,000 square foot modern residential home is designed to optimize living space for a family of four within the modest confines of inner suburban Calgary. Deploying a structural beam and post framed design, this home creates the feeling of space through an open-plan layout and high vaulted ceilings. Large windows on both floors accentuate the open, spacious feeling.
The extensive use of standing seam metal cladding in Steelscape’s Slate Gray adds texture and distinct shadow lines while contributing to the modern aesthetic. This versatile color enables the unique integration between roof and siding surfaces. The muted hue also complements and accentuates the use of natural stained wood leading to a cohesive, memorable design.
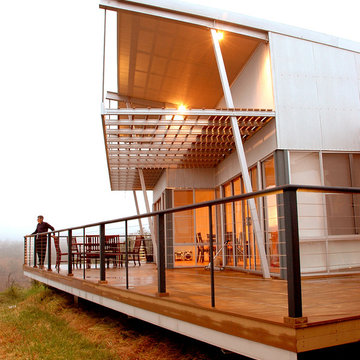
David Seeto
Cette photo montre une façade de maison métallique moderne de plain-pied avec un toit en métal.
Cette photo montre une façade de maison métallique moderne de plain-pied avec un toit en métal.
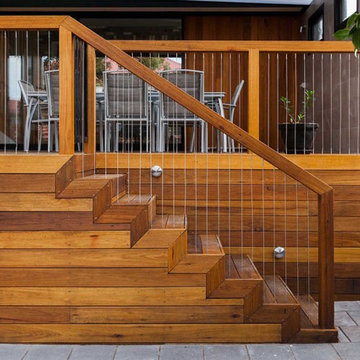
Blackbutt KD hardwood decking, screening & handrail with feature stainless steel vertical wire balustrading.
Builder: MADE - Architectural Constructions
Design: Space Design Architectural (SDA)
Photo: Lincoln Jubb
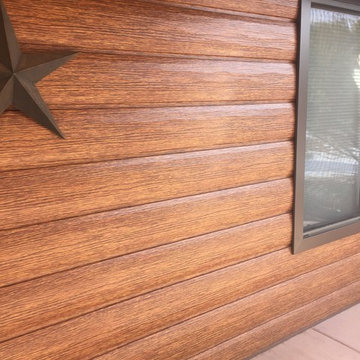
Rustic Red Cedar Steel Log House in Vernon, AZ. The Home Owners loved the idea of a rustic, log cabin but didn't want the maintenance of a real log home. They decided to go with TruLog's Steel Siding for the authentic log look while keeping it completely maintenance-free. They couldn't be happier with their decision!
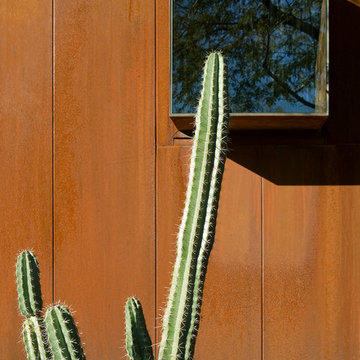
Bill Timmerman - Timmerman Photography
Inspiration pour une façade de maison métallique minimaliste de plain-pied avec un toit à deux pans.
Inspiration pour une façade de maison métallique minimaliste de plain-pied avec un toit à deux pans.
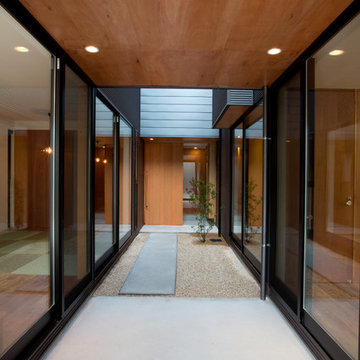
photo by 329photostudio
Inspiration pour une façade de maison métallique et noire minimaliste à un étage avec un toit en appentis et un toit en métal.
Inspiration pour une façade de maison métallique et noire minimaliste à un étage avec un toit en appentis et un toit en métal.
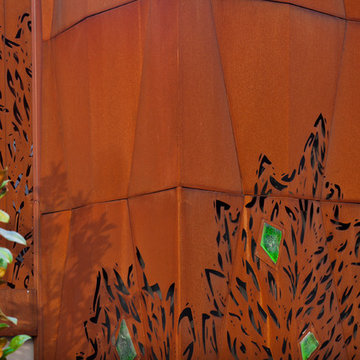
LATREILLE DELAGE PHOTOGRAPHY
Réalisation d'une grande façade de maison métallique et marron design à un étage avec un toit plat.
Réalisation d'une grande façade de maison métallique et marron design à un étage avec un toit plat.
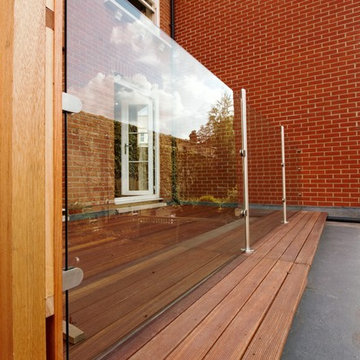
Mr Tadeusz Zajac
Idée de décoration pour une grande façade de maison métallique et grise minimaliste à un étage avec un toit plat.
Idée de décoration pour une grande façade de maison métallique et grise minimaliste à un étage avec un toit plat.
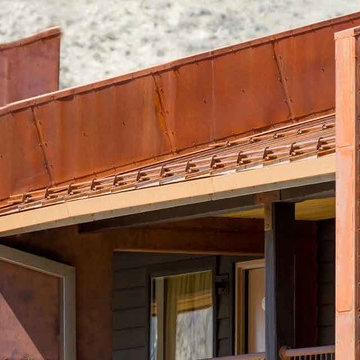
Inspiration pour une façade de maison métallique et marron chalet de taille moyenne et à un étage avec un toit en appentis et un toit en métal.
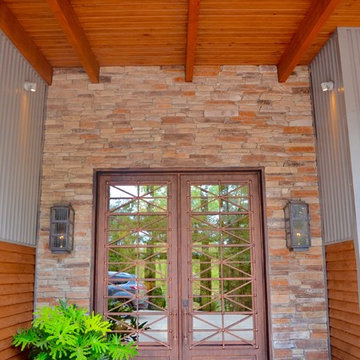
Jeremiah Russell, AIA, NCARB
Réalisation d'une grande façade de maison métallique et bleue design à un étage.
Réalisation d'une grande façade de maison métallique et bleue design à un étage.
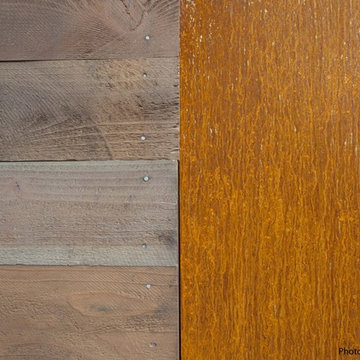
Exemple d'une façade de maison métallique et marron tendance à un étage.
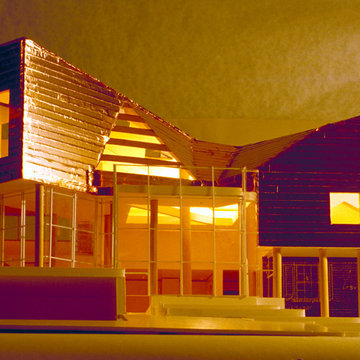
Night view - of project
Tapani Talo
Inspiration pour une façade de maison métallique et verte de taille moyenne et à un étage.
Inspiration pour une façade de maison métallique et verte de taille moyenne et à un étage.
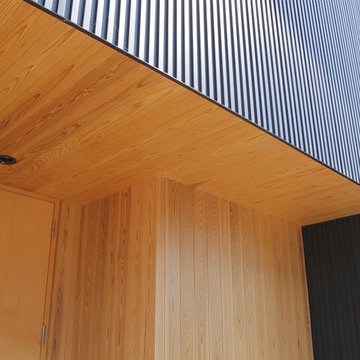
Cette photo montre une façade de maison métallique et noire asiatique de taille moyenne et à un étage avec un toit à deux pans et un toit en métal.
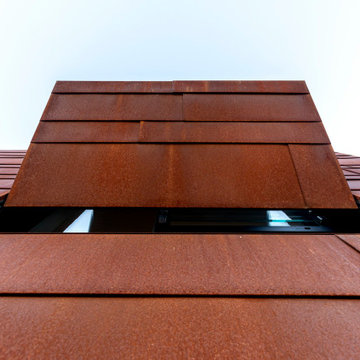
Aménagement d'une grande façade de maison métallique et marron moderne en bardage à clin avec un toit marron.
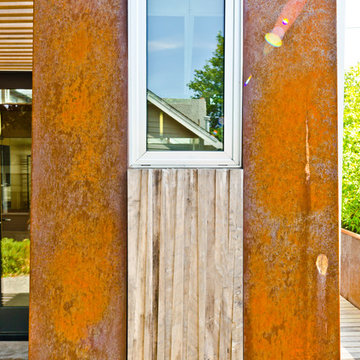
Rusted steel panel and wood window sill. Photo: Andrew Ryznar
Exemple d'une façade de maison métallique moderne de plain-pied.
Exemple d'une façade de maison métallique moderne de plain-pied.
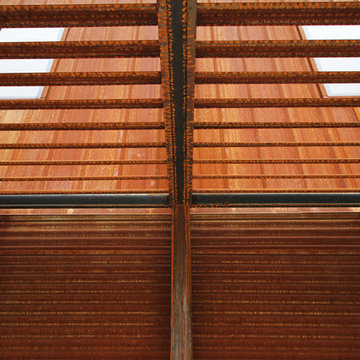
The building's exterior facade was constructed from A606-4 corrugated and rib panels and the gutters were formed with A606-4 sheets. A847 rectangular tubing was used to build the canopies. The planter boxes are fabricated from A606-4 sheet, and the bollards and fence posts are made from A847 pipe and tube.The interior and exterior staircases were made from A588 channel and A847 tubing and pipe. The stairs also feature A588 non-slip treads.
Idées déco de façades de maisons métalliques de couleur bois
1