Idées déco de façades de maisons métalliques en stuc
Trier par :
Budget
Trier par:Populaires du jour
1 - 20 sur 62 632 photos
1 sur 3
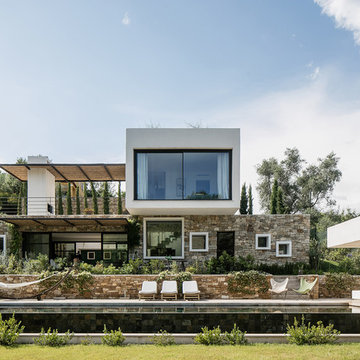
Mortier de chaux lissé en façade
Cette photo montre une grande façade de maison multicolore tendance en stuc à un étage avec un toit plat.
Cette photo montre une grande façade de maison multicolore tendance en stuc à un étage avec un toit plat.

Cette image montre une grande façade de maison multicolore méditerranéenne en stuc à un étage avec un toit en tuile et un toit à quatre pans.
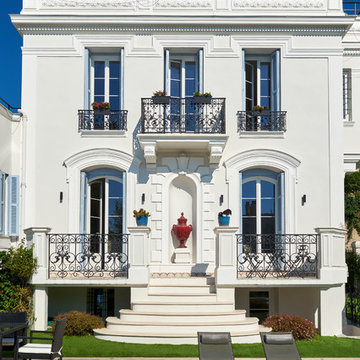
Anthony Lanneretonne
Exemple d'une façade de maison blanche méditerranéenne en stuc à deux étages et plus avec un toit plat et un toit végétal.
Exemple d'une façade de maison blanche méditerranéenne en stuc à deux étages et plus avec un toit plat et un toit végétal.

Marie-Caroline Lucat
Aménagement d'une façade de maison métallique et noire moderne de taille moyenne et à un étage avec un toit plat.
Aménagement d'une façade de maison métallique et noire moderne de taille moyenne et à un étage avec un toit plat.
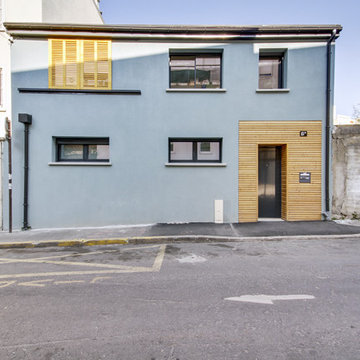
Cette photo montre une façade de maison bleue tendance en stuc à un étage avec un toit plat.
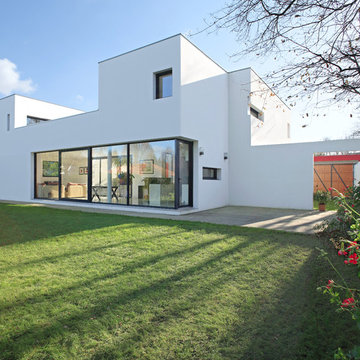
Idée de décoration pour une façade de maison blanche design en stuc à un étage avec un toit plat.

© 2015 Jonathan Dean. All Rights Reserved. www.jwdean.com.
Exemple d'une grande façade de maison blanche en stuc à deux étages et plus avec un toit à quatre pans.
Exemple d'une grande façade de maison blanche en stuc à deux étages et plus avec un toit à quatre pans.

The Eagle Harbor Cabin is located on a wooded waterfront property on Lake Superior, at the northerly edge of Michigan’s Upper Peninsula, about 300 miles northeast of Minneapolis.
The wooded 3-acre site features the rocky shoreline of Lake Superior, a lake that sometimes behaves like the ocean. The 2,000 SF cabin cantilevers out toward the water, with a 40-ft. long glass wall facing the spectacular beauty of the lake. The cabin is composed of two simple volumes: a large open living/dining/kitchen space with an open timber ceiling structure and a 2-story “bedroom tower,” with the kids’ bedroom on the ground floor and the parents’ bedroom stacked above.
The interior spaces are wood paneled, with exposed framing in the ceiling. The cabinets use PLYBOO, a FSC-certified bamboo product, with mahogany end panels. The use of mahogany is repeated in the custom mahogany/steel curvilinear dining table and in the custom mahogany coffee table. The cabin has a simple, elemental quality that is enhanced by custom touches such as the curvilinear maple entry screen and the custom furniture pieces. The cabin utilizes native Michigan hardwoods such as maple and birch. The exterior of the cabin is clad in corrugated metal siding, offset by the tall fireplace mass of Montana ledgestone at the east end.
The house has a number of sustainable or “green” building features, including 2x8 construction (40% greater insulation value); generous glass areas to provide natural lighting and ventilation; large overhangs for sun and snow protection; and metal siding for maximum durability. Sustainable interior finish materials include bamboo/plywood cabinets, linoleum floors, locally-grown maple flooring and birch paneling, and low-VOC paints.

Réalisation d'une façade de maison sud-ouest américain en stuc de plain-pied avec un toit plat et un toit en métal.

Cette image montre une grande façade de maison blanche traditionnelle en stuc à un étage avec un toit en tuile et un toit à deux pans.
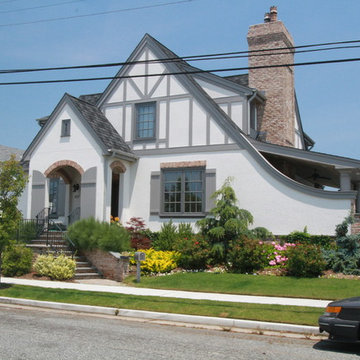
QMA Architects & Planners
Todd Miller, Architect
Idée de décoration pour une grande façade de maison blanche bohème en stuc à un étage avec un toit à deux pans.
Idée de décoration pour une grande façade de maison blanche bohème en stuc à un étage avec un toit à deux pans.
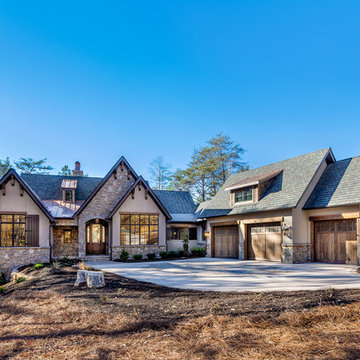
Inspiro 8
Idée de décoration pour une grande façade de maison marron chalet en stuc à un étage.
Idée de décoration pour une grande façade de maison marron chalet en stuc à un étage.

Haris Kenjar
Cette image montre une façade de maison métallique et blanche rustique à un étage avec un toit à deux pans.
Cette image montre une façade de maison métallique et blanche rustique à un étage avec un toit à deux pans.

Idée de décoration pour une façade de maison blanche minimaliste en stuc de taille moyenne et de plain-pied avec un toit plat.
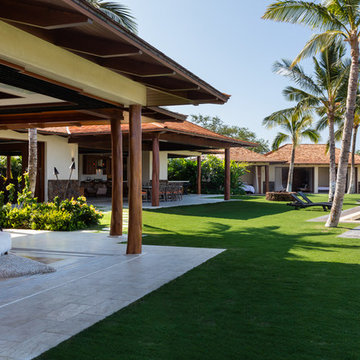
Ian Lindsey
Inspiration pour une grande façade de maison beige ethnique en stuc de plain-pied.
Inspiration pour une grande façade de maison beige ethnique en stuc de plain-pied.

Idée de décoration pour une façade de maison blanche méditerranéenne en stuc de taille moyenne et à un étage avec un toit plat.
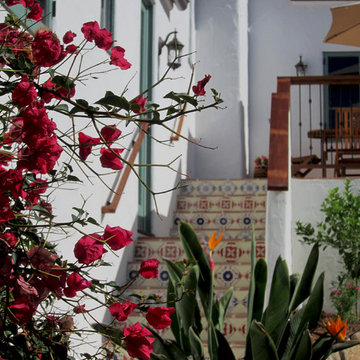
Design Consultant Jeff Doubét is the author of Creating Spanish Style Homes: Before & After – Techniques – Designs – Insights. The 240 page “Design Consultation in a Book” is now available. Please visit SantaBarbaraHomeDesigner.com for more info.
Jeff Doubét specializes in Santa Barbara style home and landscape designs. To learn more info about the variety of custom design services I offer, please visit SantaBarbaraHomeDesigner.com
Jeff Doubét is the Founder of Santa Barbara Home Design - a design studio based in Santa Barbara, California USA.
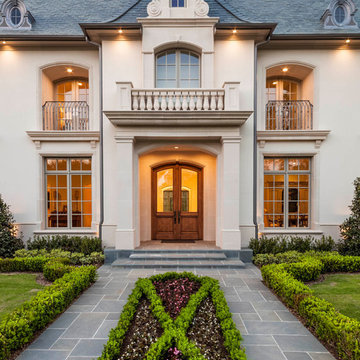
Nathan Schroder Photography
Outdoor Concepts - Landscaping
BK Design Studio- Architect
Inspiration pour une façade de maison beige traditionnelle en stuc à un étage.
Inspiration pour une façade de maison beige traditionnelle en stuc à un étage.
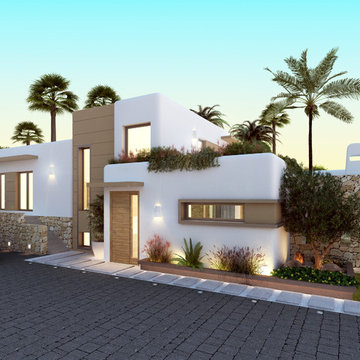
The modern Ibiza style, Mediterranean flavour
Aménagement d'une grande façade de maison blanche méditerranéenne en stuc à niveaux décalés avec un toit plat.
Aménagement d'une grande façade de maison blanche méditerranéenne en stuc à niveaux décalés avec un toit plat.
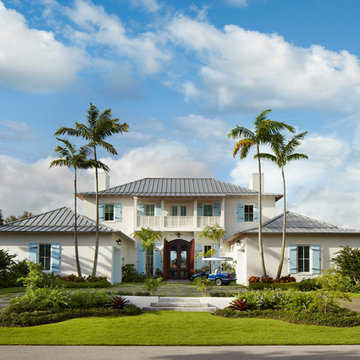
Tropical Dutch West Indies inspired home in Key Largo featuring a galvanized steel roof with cantilevered porches and balconies.
Cette image montre une grande façade de maison blanche ethnique en stuc à un étage avec un toit à quatre pans.
Cette image montre une grande façade de maison blanche ethnique en stuc à un étage avec un toit à quatre pans.
Idées déco de façades de maisons métalliques en stuc
1