Idées déco de façades de maisons métalliques et noires
Trier par :
Budget
Trier par:Populaires du jour
1 - 20 sur 1 616 photos

Exemple d'une façade de maison métallique et noire moderne de taille moyenne et de plain-pied avec un toit à deux pans, un toit en métal et un toit noir.

Nestled in an undeveloped thicket between two homes on Monmouth road, the Eastern corner of this client’s lot plunges ten feet downward into a city-designated stormwater collection ravine. Our client challenged us to design a home, referencing the Scandinavian modern style, that would account for this lot’s unique terrain and vegetation.
Through iterative design, we produced four house forms angled to allow rainwater to naturally flow off of the roof and into a gravel-lined runoff area that drains into the ravine. Completely foregoing downspouts and gutters, the chosen design reflects the site’s topography, its mass changing in concert with the slope of the land.
This two-story home is oriented around a central stacked staircase that descends into the basement and ascends to a second floor master bedroom with en-suite bathroom and walk-in closet. The main entrance—a triangular form subtracted from this home’s rectangular plan—opens to a kitchen and living space anchored with an oversized kitchen island. On the far side of the living space, a solid void form projects towards the backyard, referencing the entryway without mirroring it. Ground floor amenities include a bedroom, full bathroom, laundry area, office and attached garage.
Among Architecture Office’s most conceptually rigorous projects, exterior windows are isolated to opportunities where natural light and a connection to the outdoors is desired. The Monmouth home is clad in black corrugated metal, its exposed foundations extending from the earth to highlight its form.

The front view of the cabin hints at the small footprint while a view of the back exposes the expansiveness that is offered across all four stories.
This small 934sf lives large offering over 1700sf of interior living space and additional 500sf of covered decking.

East Exterior Elevation - Welcome to Bridge House - Fennville, Michigan - Lake Michigan, Saugutuck, Michigan, Douglas Michigan - HAUS | Architecture For Modern Lifestyles

James Florio & Kyle Duetmeyer
Cette image montre une façade de maison métallique et noire minimaliste de taille moyenne et à un étage avec un toit à deux pans et un toit en métal.
Cette image montre une façade de maison métallique et noire minimaliste de taille moyenne et à un étage avec un toit à deux pans et un toit en métal.
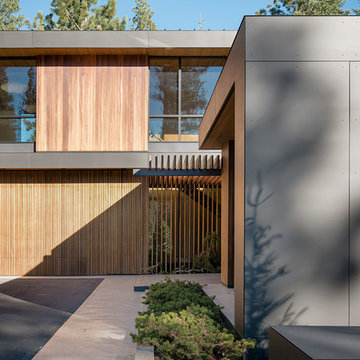
Joe Fletcher
Idées déco pour une façade de maison métallique et noire moderne de taille moyenne et à un étage avec un toit plat et un toit en métal.
Idées déco pour une façade de maison métallique et noire moderne de taille moyenne et à un étage avec un toit plat et un toit en métal.
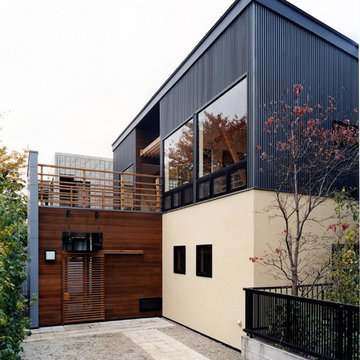
Cette photo montre une façade de maison métallique et noire tendance à un étage avec un toit en appentis.

RVP Photography
Idée de décoration pour une petite façade de maison métallique et noire design de plain-pied avec un toit en appentis.
Idée de décoration pour une petite façade de maison métallique et noire design de plain-pied avec un toit en appentis.
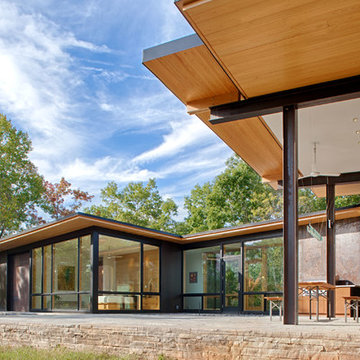
This modern lake house is located in the foothills of the Blue Ridge Mountains. The residence overlooks a mountain lake with expansive mountain views beyond. The design ties the home to its surroundings and enhances the ability to experience both home and nature together. The entry level serves as the primary living space and is situated into three groupings; the Great Room, the Guest Suite and the Master Suite. A glass connector links the Master Suite, providing privacy and the opportunity for terrace and garden areas.
Won a 2013 AIANC Design Award. Featured in the Austrian magazine, More Than Design. Featured in Carolina Home and Garden, Summer 2015.

The covered entry stair leads to the outdoor living space under the flying roof. The building is all steel framed and clad for fire resistance. Sprinklers on the roof can be remotely activated to provide fire protection if needed.
Photo; Guy Allenby
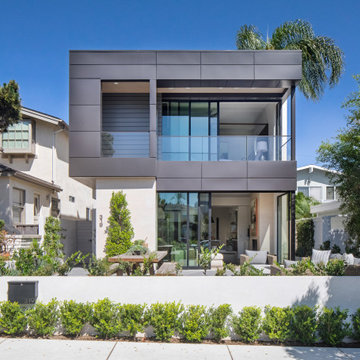
Réalisation d'une façade de maison métallique et noire marine à un étage avec un toit plat.
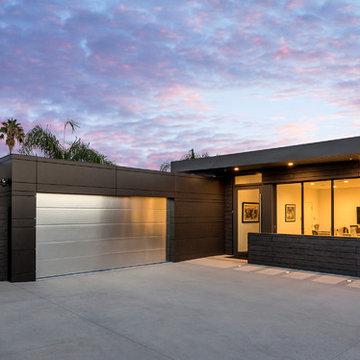
Exterior materials were selected for their desired low maintenance; Trespa, Swiss Pearl, and metal siding wrap the facade and create a refined, simple, modern look.
Photo: Jim Bartsch

Front of house - Tudor style with contemporary side addition.
Aménagement d'une façade de maison métallique et noire classique de taille moyenne et à deux étages et plus avec un toit en shingle et un toit noir.
Aménagement d'une façade de maison métallique et noire classique de taille moyenne et à deux étages et plus avec un toit en shingle et un toit noir.
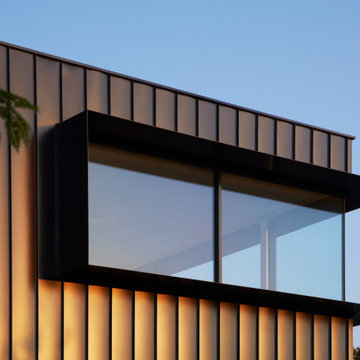
Restored original heritage home with modern extension at the rear.
Réalisation d'une grande façade de maison métallique et noire design à un étage avec un toit gris.
Réalisation d'une grande façade de maison métallique et noire design à un étage avec un toit gris.
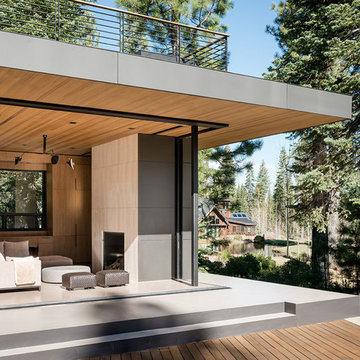
Joe Fletcher
Idées déco pour une façade de maison métallique et noire moderne à un étage avec un toit plat et un toit en métal.
Idées déco pour une façade de maison métallique et noire moderne à un étage avec un toit plat et un toit en métal.
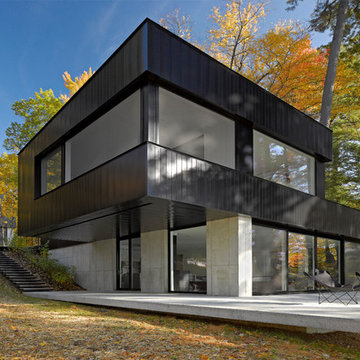
Réalisation d'une grande façade de maison métallique et noire design à un étage avec un toit plat et un toit en métal.
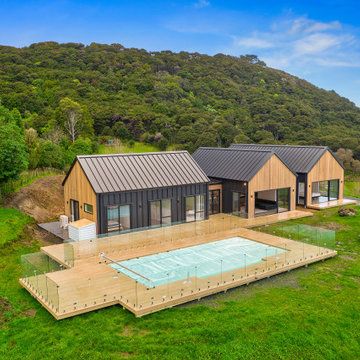
Designed to sit in a good position to take in the vast landscape scenery of the Thames area.
Aménagement d'une façade de maison métallique et noire moderne de taille moyenne et de plain-pied avec un toit en métal.
Aménagement d'une façade de maison métallique et noire moderne de taille moyenne et de plain-pied avec un toit en métal.
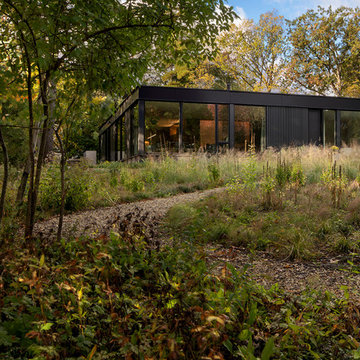
Tom Rossiter
Cette photo montre une façade de maison métallique et noire moderne de plain-pied avec un toit plat.
Cette photo montre une façade de maison métallique et noire moderne de plain-pied avec un toit plat.
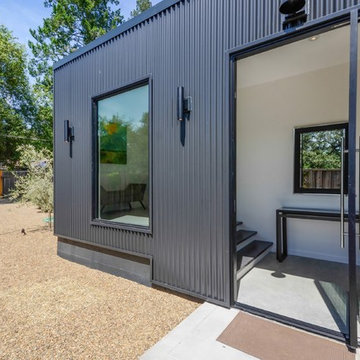
Aménagement d'une façade de maison métallique et noire campagne de plain-pied avec un toit plat et un toit en métal.
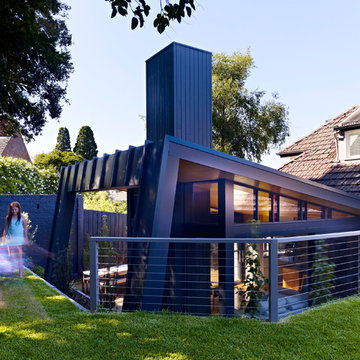
Rhiannon Slatter
Cette image montre une grande façade de maison métallique et noire design à un étage.
Cette image montre une grande façade de maison métallique et noire design à un étage.
Idées déco de façades de maisons métalliques et noires
1