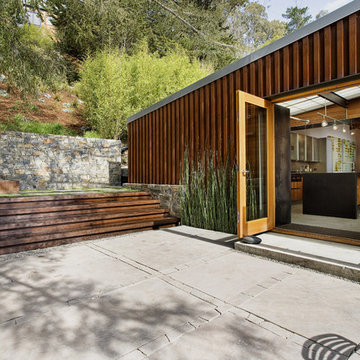Idées déco de façades de maisons métalliques marrons
Trier par :
Budget
Trier par:Populaires du jour
1 - 20 sur 588 photos
1 sur 3

Stephen Ironside
Cette photo montre une grande façade de maison grise et métallique montagne à un étage avec un toit en appentis et un toit en métal.
Cette photo montre une grande façade de maison grise et métallique montagne à un étage avec un toit en appentis et un toit en métal.

StudioBell
Idée de décoration pour une façade de maison métallique et grise urbaine de plain-pied avec un toit plat.
Idée de décoration pour une façade de maison métallique et grise urbaine de plain-pied avec un toit plat.
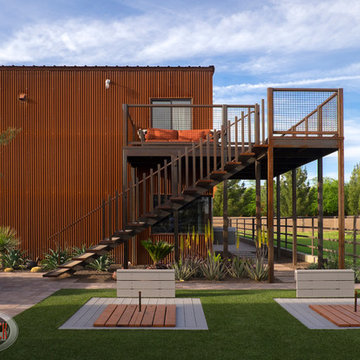
Great set of single stringer stairs headed up to the exterior deck of the Man Cave Guest Apartment. Overlooking the competition horse shoe field.
Photo by Michael Woodall

This custom contemporary home was designed and built with a unique combination of products that give this home a fun and artistic flair. For more information about this project please visit: www.gryphonbuilders.com. Or contact Allen Griffin, President of Gryphon Builders, at 281-236-8043 cell or email him at allen@gryphonbuilders.com
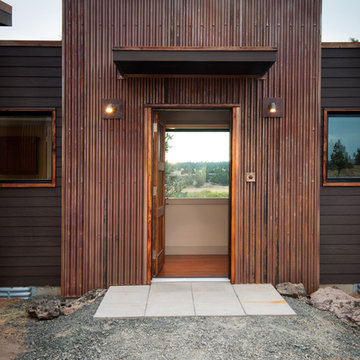
paula watts photography
Inspiration pour une façade de maison métallique design.
Inspiration pour une façade de maison métallique design.

A weekend getaway / ski chalet for a young Boston family.
24ft. wide, sliding window-wall by Architectural Openings. Photos by Matt Delphenich
Inspiration pour une petite façade de maison métallique et marron minimaliste à un étage avec un toit en appentis et un toit en métal.
Inspiration pour une petite façade de maison métallique et marron minimaliste à un étage avec un toit en appentis et un toit en métal.
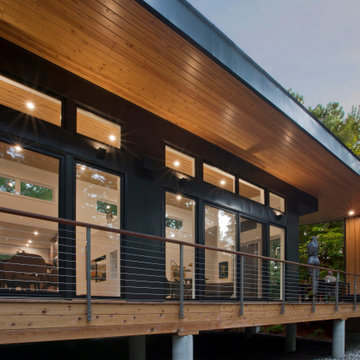
Covered Porch overlooks Pier Cove Valley - Welcome to Bridge House - Fenneville, Michigan - Lake Michigan, Saugutuck, Michigan, Douglas Michigan - HAUS | Architecture For Modern Lifestyles
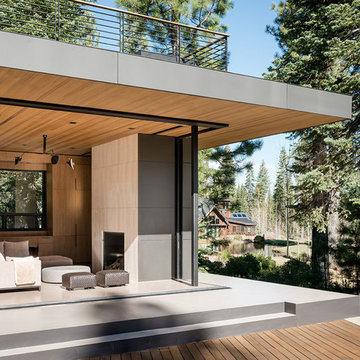
Joe Fletcher
Idées déco pour une façade de maison métallique et noire moderne à un étage avec un toit plat et un toit en métal.
Idées déco pour une façade de maison métallique et noire moderne à un étage avec un toit plat et un toit en métal.
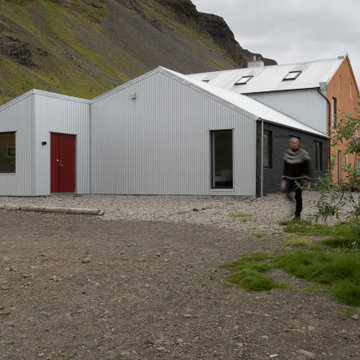
The Guesthouse Nýp at Skarðsströnd is situated on a former sheep farm overlooking the Breiðafjörður Nature Reserve in western Iceland. Originally constructed as a farmhouse in 1936, the building was deserted in the 1970s, slowly falling into disrepair before the new owners eventually began rebuilding in 2001. Since 2006, it has come to be known as a cultural hub of sorts, playing host to various exhibitions, lectures, courses and workshops.
The brief was to conceive a design that would make better use of the existing facilities, allowing for more multifunctional spaces for various cultural activities. This not only involved renovating the main house, but also rebuilding and enlarging the adjoining sheep-shed. Nýp’s first guests arrived in 2013 and where accommodated in two of the four bedrooms in the remodelled farmhouse. The reimagined sheep shed added a further three ensuite guestrooms with a separate entrance. This offers the owners greater flexibility, with the possibility of hosting larger events in the main house without disturbing guests. The new entrance hall and connection to the farmhouse has been given generous dimensions allowing it to double as an exhibition space.
The main house is divided vertically in two volumes with the original living quarters to the south and a barn for hay storage to the North. Bua inserted an additional floor into the barn to create a raised event space with a series of new openings capturing views to the mountains and the fjord. Driftwood, salvaged from a neighbouring beach, has been used as columns to support the new floor. Steel handrails, timber doors and beams have been salvaged from building sites in Reykjavik old town.
The ruins of concrete foundations have been repurposed to form a structured kitchen garden. A steel and polycarbonate structure has been bolted to the top of one concrete bay to create a tall greenhouse, also used by the client as an extra sitting room in the warmer months.
Staying true to Nýp’s ethos of sustainability and slow tourism, Studio Bua took a vernacular approach with a form based on local turf homes and a gradual renovation that focused on restoring and reinterpreting historical features while making full use of local labour, techniques and materials such as stone-turf retaining walls and tiles handmade from local clay.
Since the end of the 19th century, the combination of timber frame and corrugated metal cladding has been widespread throughout Iceland, replacing the traditional turf house. The prevailing wind comes down the valley from the north and east, and so it was decided to overclad the rear of the building and the new extension in corrugated aluzinc - one of the few materials proven to withstand the extreme weather.
In the 1930's concrete was the wonder material, even used as window frames in the case of Nýp farmhouse! The aggregate for the house is rather course with pebbles sourced from the beach below, giving it a special character. Where possible the original concrete walls have been retained and exposed, both internally and externally. The 'front' facades towards the access road and fjord have been repaired and given a thin silicate render (in the original colours) which allows the texture of the concrete to show through.
The project was developed and built in phases and on a modest budget. The site team was made up of local builders and craftsmen including the neighbouring farmer – who happened to own a cement truck. A specialist local mason restored the fragile concrete walls, none of which were reinforced.

Idées déco pour une petite façade de maison métallique et marron moderne à un étage avec un toit en appentis et un toit en métal.
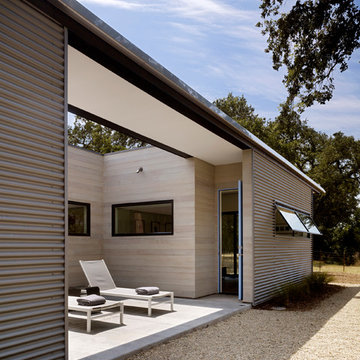
Matthew Millman
Aménagement d'une petite façade de maison métallique et grise moderne de plain-pied avec un toit plat.
Aménagement d'une petite façade de maison métallique et grise moderne de plain-pied avec un toit plat.
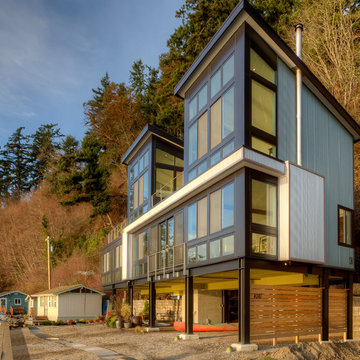
View from walking path. Photography by Lucas Henning.
Exemple d'une petite façade de maison métallique et grise moderne à deux étages et plus avec un toit en appentis et un toit en métal.
Exemple d'une petite façade de maison métallique et grise moderne à deux étages et plus avec un toit en appentis et un toit en métal.
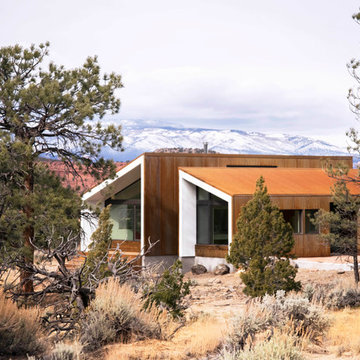
Imbue Design
Réalisation d'une petite façade de maison métallique design de plain-pied avec un toit en appentis.
Réalisation d'une petite façade de maison métallique design de plain-pied avec un toit en appentis.
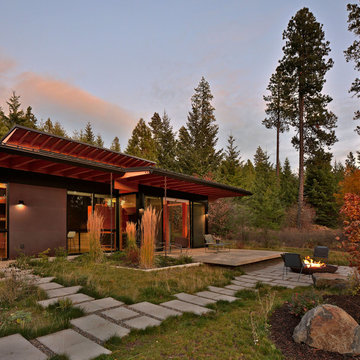
Cette photo montre une façade de maison métallique et noire moderne de taille moyenne et à un étage avec un toit en appentis et un toit en métal.
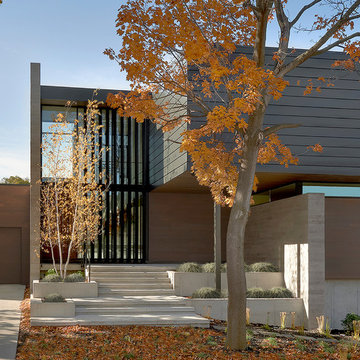
Aménagement d'une grande façade de maison métallique contemporaine à deux étages et plus.
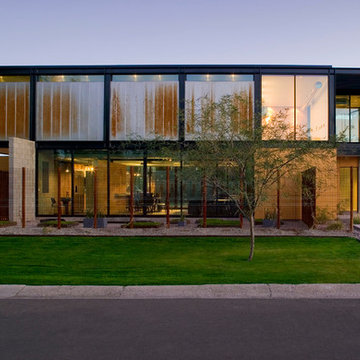
The lower level houses the major public spaces of the house along with two bedrooms. The master suite is located above and "floats" atop the CMU walls.
Bill Timmerman - Timmerman Photography
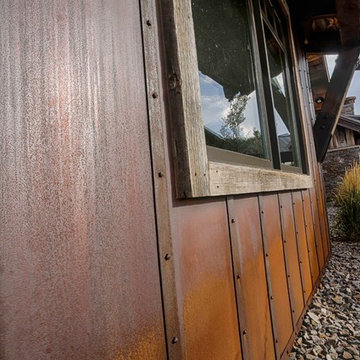
Steve Reffey Photography
Cette photo montre une façade de maison métallique et marron montagne avec un toit en métal.
Cette photo montre une façade de maison métallique et marron montagne avec un toit en métal.
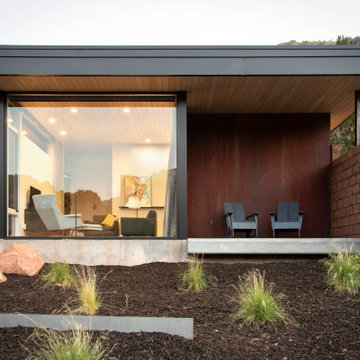
Aménagement d'une façade de maison métallique moderne de plain-pied avec un toit plat, un toit en métal et un toit noir.
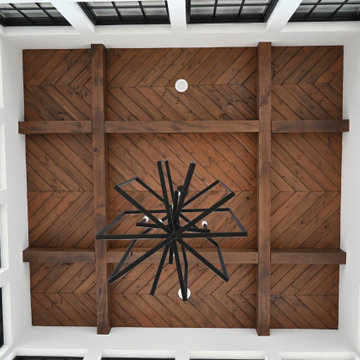
Exemple d'une grande façade de maison métallique et blanche tendance à un étage avec un toit à quatre pans, un toit en tuile et un toit rouge.
Idées déco de façades de maisons métalliques marrons
1
