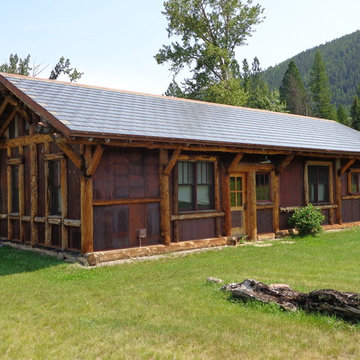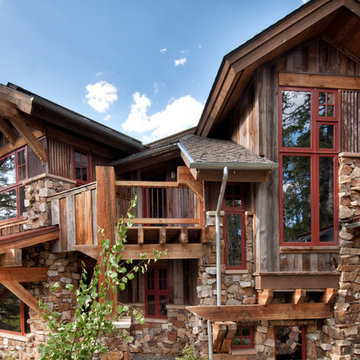Idées déco de façades de maisons métalliques montagne
Trier par :
Budget
Trier par:Populaires du jour
1 - 20 sur 383 photos
1 sur 3

Stephen Ironside
Cette photo montre une grande façade de maison grise et métallique montagne à un étage avec un toit en appentis et un toit en métal.
Cette photo montre une grande façade de maison grise et métallique montagne à un étage avec un toit en appentis et un toit en métal.

Photo by John Granen.
Aménagement d'une façade de maison métallique et grise montagne de plain-pied avec un toit à deux pans et un toit en métal.
Aménagement d'une façade de maison métallique et grise montagne de plain-pied avec un toit à deux pans et un toit en métal.
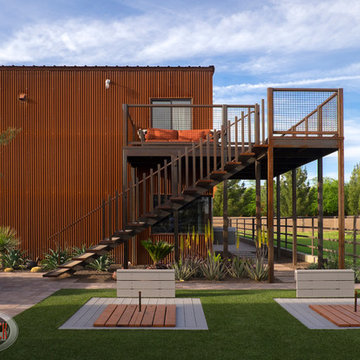
Great set of single stringer stairs headed up to the exterior deck of the Man Cave Guest Apartment. Overlooking the competition horse shoe field.
Photo by Michael Woodall
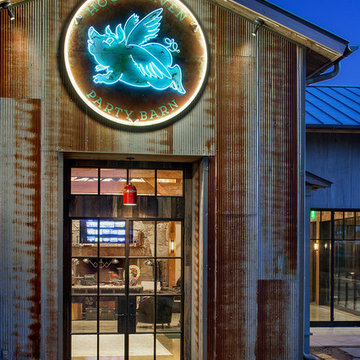
Rehme Steel Windows & Doors
Sommerfeld Construction
Thomas McConnell Photography
Idée de décoration pour une façade de maison métallique chalet de plain-pied.
Idée de décoration pour une façade de maison métallique chalet de plain-pied.

The front view of the cabin hints at the small footprint while a view of the back exposes the expansiveness that is offered across all four stories.
This small 934sf lives large offering over 1700sf of interior living space and additional 500sf of covered decking.
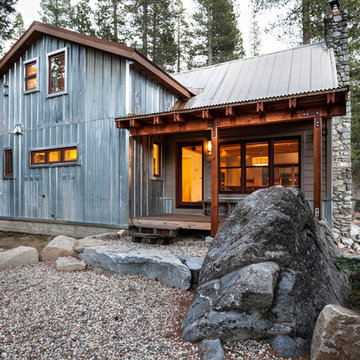
Photo: Kat Alves Photography www.katalves.com //
Design: Atmosphere Design Build http://www.atmospheredesignbuild.com/
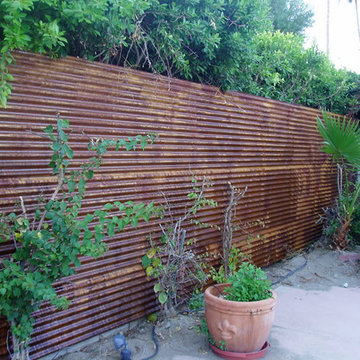
7/8" Corrugated Metal in a Corten Finish.
Corrugated metal is running horizontally.
The corrugated metal arrives unrusted and rust naturally with exposure to the weather.
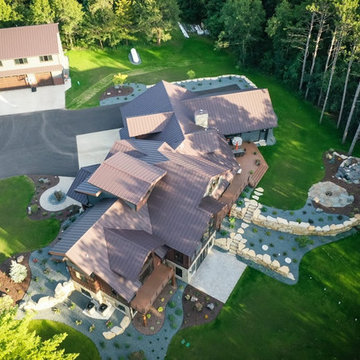
This beautiful custom home used our Dark Walnut Standing Seam Metal Roofing and Rustic Rawhide Ultra Batten Metal Siding.
Inspiration pour une façade de maison métallique chalet avec un toit en métal.
Inspiration pour une façade de maison métallique chalet avec un toit en métal.
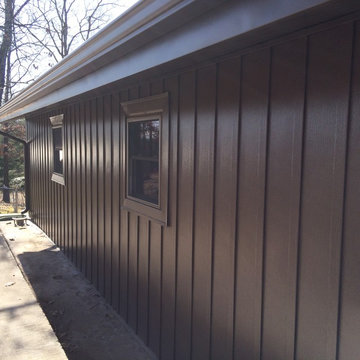
Idées déco pour une grande façade de maison métallique et marron montagne à deux étages et plus avec un toit à deux pans.
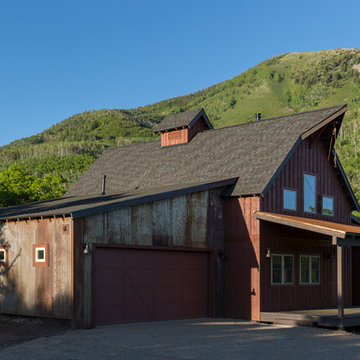
Photos credited to Imagesmith- Scott Smith
Weekend get-a-way or summer cabin? Do you desire a rustic barn interior ‘feel’ without the expense that most reclaimed products produce.
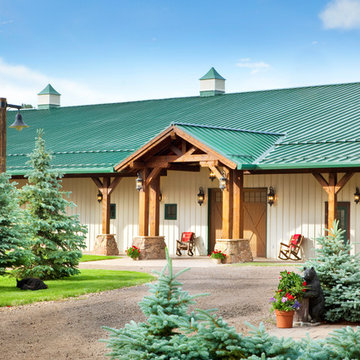
This project was designed to accommodate the client’s wish to have a traditional and functional barn that could also serve as a backdrop for social and corporate functions. Several years after it’s completion, this has become just the case as the clients routinely host everything from fundraisers to cooking demonstrations to political functions in the barn and outdoor spaces. In addition to the barn, Axial Arts designed an indoor arena, cattle & hay barn, and a professional grade equipment workshop with living quarters above it. The indoor arena includes a 100′ x 200′ riding arena as well as a side space that includes bleacher space for clinics and several open rail stalls. The hay & cattle barn is split level with 3 bays on the top level that accommodates tractors and front loaders as well as a significant tonnage of hay. The lower level opens to grade below with cattle pens and equipment for breeding and calving. The cattle handling systems and stocks both outside and inside were designed by Temple Grandin- renowned bestselling author, autism activist, and consultant to the livestock industry on animal behavior. This project was recently featured in Cowboy & Indians Magazine. As the case with most of our projects, Axial Arts received this commission after being recommended by a past client.
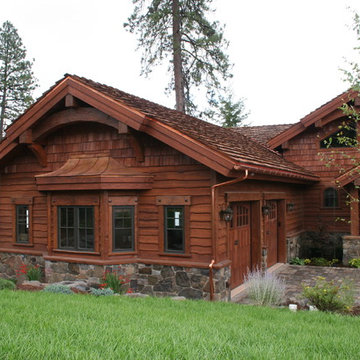
Idée de décoration pour une grande façade de maison métallique chalet à un étage avec un toit à deux pans et un toit en shingle.
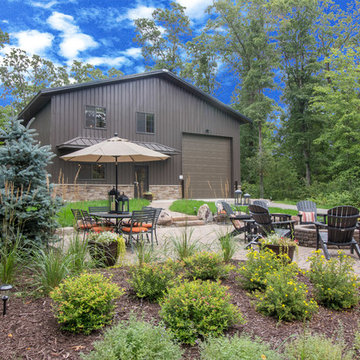
This post frame home was built in Crosslake, Minnesota by Structural Buildings. The simplistic and maintenance free exterior is accompanied by a comfortable and rustic design on the interior making for the perfect lake home.
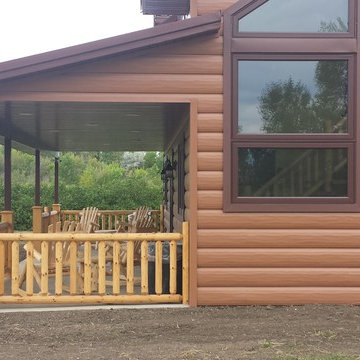
New Log Home Construction with TruLog's Cedar Steel Log Siding. A country setting with a beautiful maintenance-free, log home
Aménagement d'une façade de maison métallique montagne de taille moyenne et de plain-pied avec un toit à deux pans.
Aménagement d'une façade de maison métallique montagne de taille moyenne et de plain-pied avec un toit à deux pans.
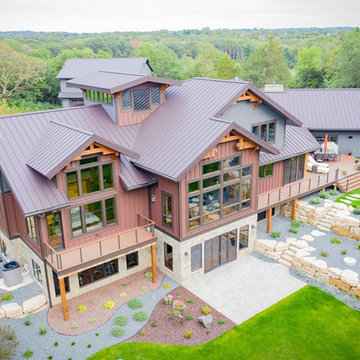
This beautiful custom home used our Dark Walnut Standing Seam Metal Roofing and Rustic Rawhide Ultra Batten Metal Siding.
Cette photo montre une façade de maison métallique montagne avec un toit en métal.
Cette photo montre une façade de maison métallique montagne avec un toit en métal.
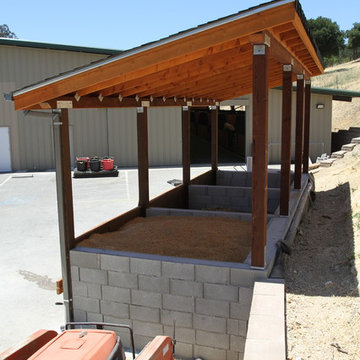
This project consisted of renovating an existing 17 stall stable and indoor riding arena, 3,800 square foot residence, and the surrounding grounds. The renovated stable boasts an added office and was reduced to 9 larger stalls, each with a new run. The residence was renovated and enlarged to 6,600 square feet and includes a new recording studio and a pool with adjacent covered entertaining space. The landscape was minimally altered, all the while, utilizing detailed space management which makes use of the small site, In addition, arena renovation required successful resolution of site water runoff issues, as well as the implementation of a manure composting system for stable waste. The project created a cohesive, efficient, private facility. - See more at: http://equinefacilitydesign.com/project-item/three-sons-ranch#sthash.wordIM9U.dpuf

Custom Barndominium
Cette image montre une façade de maison métallique et grise chalet de taille moyenne et de plain-pied avec un toit à deux pans, un toit en métal et un toit gris.
Cette image montre une façade de maison métallique et grise chalet de taille moyenne et de plain-pied avec un toit à deux pans, un toit en métal et un toit gris.
Idées déco de façades de maisons métalliques montagne
1

