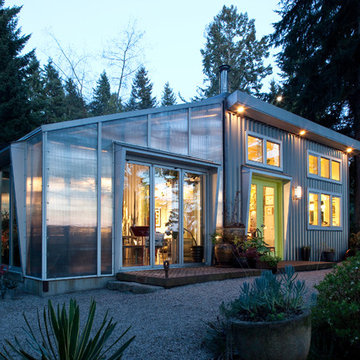Idées déco de façades de maisons métalliques noires
Trier par :
Budget
Trier par:Populaires du jour
1 - 20 sur 1 330 photos
1 sur 3

: Exterior façade of modern farmhouse style home, clad in corrugated grey steel with wall lighting, offset gable roof with chimney, detached guest house and connecting breezeway, night shot. Photo by Tory Taglio Photography

StudioBell
Idée de décoration pour une façade de maison métallique et grise urbaine de plain-pied avec un toit plat.
Idée de décoration pour une façade de maison métallique et grise urbaine de plain-pied avec un toit plat.
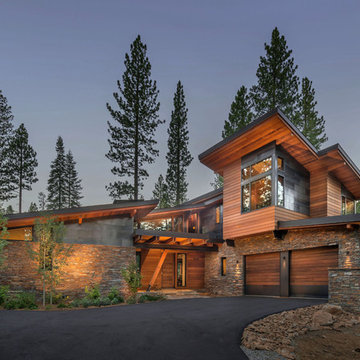
photo by Vance Fox
Cette image montre une façade de maison métallique design.
Cette image montre une façade de maison métallique design.

The Eagle Harbor Cabin is located on a wooded waterfront property on Lake Superior, at the northerly edge of Michigan’s Upper Peninsula, about 300 miles northeast of Minneapolis.
The wooded 3-acre site features the rocky shoreline of Lake Superior, a lake that sometimes behaves like the ocean. The 2,000 SF cabin cantilevers out toward the water, with a 40-ft. long glass wall facing the spectacular beauty of the lake. The cabin is composed of two simple volumes: a large open living/dining/kitchen space with an open timber ceiling structure and a 2-story “bedroom tower,” with the kids’ bedroom on the ground floor and the parents’ bedroom stacked above.
The interior spaces are wood paneled, with exposed framing in the ceiling. The cabinets use PLYBOO, a FSC-certified bamboo product, with mahogany end panels. The use of mahogany is repeated in the custom mahogany/steel curvilinear dining table and in the custom mahogany coffee table. The cabin has a simple, elemental quality that is enhanced by custom touches such as the curvilinear maple entry screen and the custom furniture pieces. The cabin utilizes native Michigan hardwoods such as maple and birch. The exterior of the cabin is clad in corrugated metal siding, offset by the tall fireplace mass of Montana ledgestone at the east end.
The house has a number of sustainable or “green” building features, including 2x8 construction (40% greater insulation value); generous glass areas to provide natural lighting and ventilation; large overhangs for sun and snow protection; and metal siding for maximum durability. Sustainable interior finish materials include bamboo/plywood cabinets, linoleum floors, locally-grown maple flooring and birch paneling, and low-VOC paints.
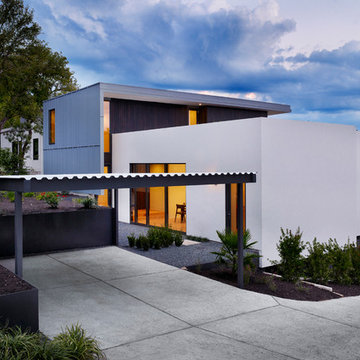
Alterstudio Architecture
Casey Dunn Photography
Named 2013 Project of the Year in Builder Magazine's Builder's Choice Awards!
Cette image montre une façade de maison métallique minimaliste.
Cette image montre une façade de maison métallique minimaliste.

Aménagement d'une petite façade de Tiny House métallique et noire moderne à un étage avec un toit en appentis et un toit en métal.
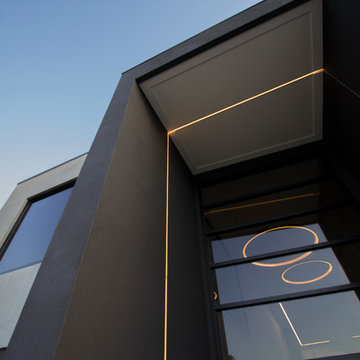
Idées déco pour une grande façade de maison métallique et grise moderne à un étage avec un toit plat et un toit en métal.

James Florio & Kyle Duetmeyer
Cette image montre une façade de maison métallique et noire minimaliste de taille moyenne et à un étage avec un toit à deux pans et un toit en métal.
Cette image montre une façade de maison métallique et noire minimaliste de taille moyenne et à un étage avec un toit à deux pans et un toit en métal.

A look at the two 20' Off Grid Micro Dwellings we built for New Old Stock Inc here at our Toronto, Canada container modification facility. Included here are two 20' High Cube shipping containers, 12'x20' deck and solar/sun canopy. Notable features include Spanish Ceder throughout, custom mill work, Calcutta tiled shower and toilet area, complete off grid solar power and water for both units.
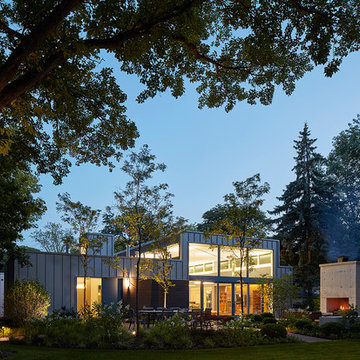
Back patio and yard, with views to smaller courtyards on the left. Tom Harris Photography
Aménagement d'une grande façade de maison métallique et grise contemporaine de plain-pied avec un toit plat.
Aménagement d'une grande façade de maison métallique et grise contemporaine de plain-pied avec un toit plat.

RVP Photography
Idée de décoration pour une petite façade de maison métallique et noire design de plain-pied avec un toit en appentis.
Idée de décoration pour une petite façade de maison métallique et noire design de plain-pied avec un toit en appentis.
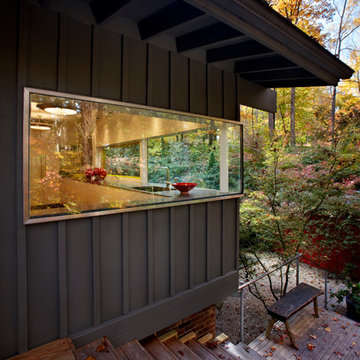
Photo by James West
Inspiration pour une façade de maison métallique design.
Inspiration pour une façade de maison métallique design.

Tom Ross | Brilliant Creek
Inspiration pour une façade de maison métallique et grise design de taille moyenne avec un toit plat.
Inspiration pour une façade de maison métallique et grise design de taille moyenne avec un toit plat.
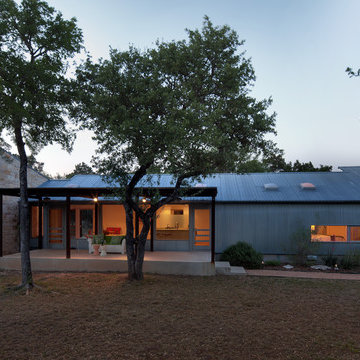
Photo by. Jonathan Jackson
Idées déco pour une façade de maison métallique industrielle avec un toit en appentis.
Idées déco pour une façade de maison métallique industrielle avec un toit en appentis.

West Fin Wall Exterior Elevation highlights pine wood ceiling continuing from exterior to interior - Bridge House - Fenneville, Michigan - Lake Michigan, Saugutuck, Michigan, Douglas Michigan - HAUS | Architecture For Modern Lifestyles
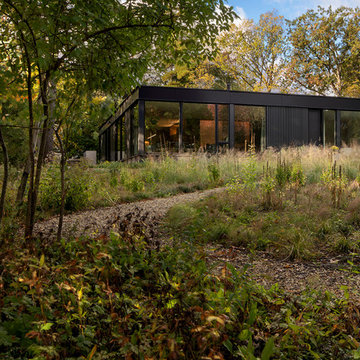
Tom Rossiter
Cette photo montre une façade de maison métallique et noire moderne de plain-pied avec un toit plat.
Cette photo montre une façade de maison métallique et noire moderne de plain-pied avec un toit plat.

Photography by John Gibbons
This project is designed as a family retreat for a client that has been visiting the southern Colorado area for decades. The cabin consists of two bedrooms and two bathrooms – with guest quarters accessed from exterior deck.
Project by Studio H:T principal in charge Brad Tomecek (now with Tomecek Studio Architecture). The project is assembled with the structural and weather tight use of shipping containers. The cabin uses one 40’ container and six 20′ containers. The ends will be structurally reinforced and enclosed with additional site built walls and custom fitted high-performance glazing assemblies.
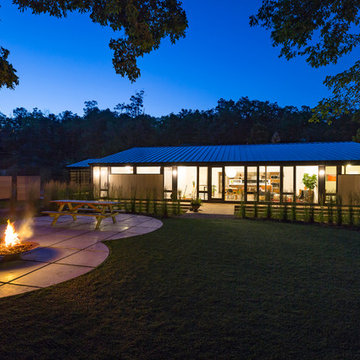
RVP Photography
Cette photo montre une petite façade de maison métallique et noire tendance de plain-pied avec un toit en appentis.
Cette photo montre une petite façade de maison métallique et noire tendance de plain-pied avec un toit en appentis.
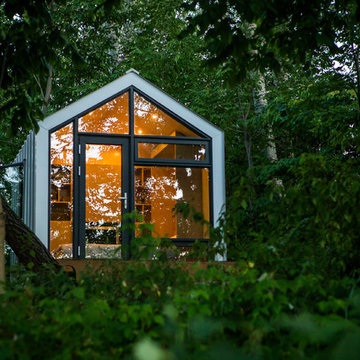
Coup D'Etat
Inspiration pour une petite façade de maison métallique et grise design de plain-pied avec un toit à deux pans.
Inspiration pour une petite façade de maison métallique et grise design de plain-pied avec un toit à deux pans.
Idées déco de façades de maisons métalliques noires
1
