Idées déco de façades de maisons métalliques
Trier par :
Budget
Trier par:Populaires du jour
1 - 20 sur 2 126 photos

Marie-Caroline Lucat
Aménagement d'une façade de maison métallique et noire moderne de taille moyenne et à un étage avec un toit plat.
Aménagement d'une façade de maison métallique et noire moderne de taille moyenne et à un étage avec un toit plat.

Exterior of modern farmhouse style home, clad in corrugated grey steel with wall lighting, offset gable roof with chimney, detached guest house and connecting breezeway. Photo by Tory Taglio Photography

Bruce Damonte
Exemple d'une petite façade de maison métallique et orange tendance à deux étages et plus avec un toit en appentis.
Exemple d'une petite façade de maison métallique et orange tendance à deux étages et plus avec un toit en appentis.
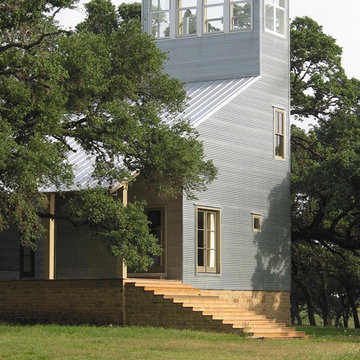
galvanized corrugated metal siding, galvallume snap lock roof, limestone base, painted pine, wood windows
Exemple d'une grande façade de maison métallique et grise tendance à deux étages et plus.
Exemple d'une grande façade de maison métallique et grise tendance à deux étages et plus.
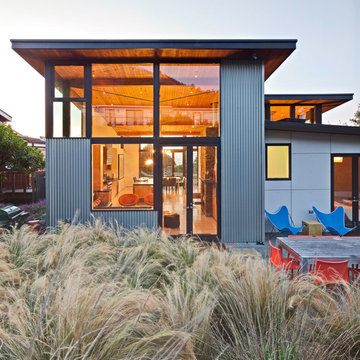
Cette photo montre une grande façade de maison métallique et grise bord de mer à un étage avec un toit plat.

Modern Desert Home | Main House | Imbue Design
Idées déco pour une petite façade de maison métallique et blanche contemporaine de plain-pied avec un toit en appentis.
Idées déco pour une petite façade de maison métallique et blanche contemporaine de plain-pied avec un toit en appentis.
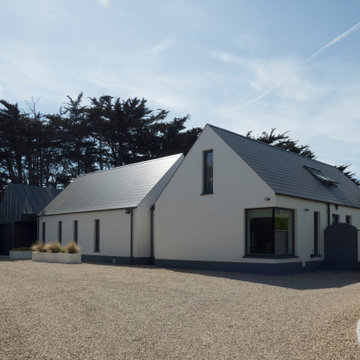
Detached contemporary cottage cluster
Cette image montre une façade de maison métallique et blanche de taille moyenne et à un étage avec un toit à deux pans, un toit en métal et un toit gris.
Cette image montre une façade de maison métallique et blanche de taille moyenne et à un étage avec un toit à deux pans, un toit en métal et un toit gris.

Front of house - Tudor style with contemporary side addition.
Aménagement d'une façade de maison métallique et noire classique de taille moyenne et à deux étages et plus avec un toit en shingle et un toit noir.
Aménagement d'une façade de maison métallique et noire classique de taille moyenne et à deux étages et plus avec un toit en shingle et un toit noir.

The swimming pool sits between the main living wing and the upper level family wing. The master bedroom has a private terrace with forest views. Below is a pool house sheathed with zinc panels with an outdoor shower facing the forest.
Photographer - Peter Aaron
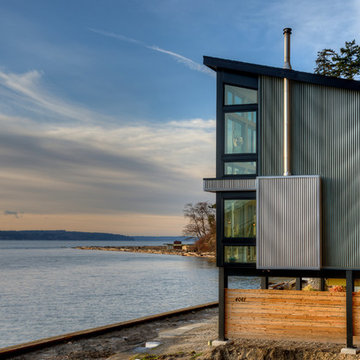
View towards Saratoga Passage and Whidbey Island. Photography by Lucas Henning.
Exemple d'une petite façade de maison métallique et grise moderne à deux étages et plus avec un toit en appentis et un toit en métal.
Exemple d'une petite façade de maison métallique et grise moderne à deux étages et plus avec un toit en appentis et un toit en métal.

Architecture by : Princeton Design Collaborative 360pdc.com
photo by Jeffery Edward Tryon
Réalisation d'une façade de maison métallique et marron vintage en planches et couvre-joints de taille moyenne et de plain-pied avec un toit à deux pans, un toit en métal et un toit gris.
Réalisation d'une façade de maison métallique et marron vintage en planches et couvre-joints de taille moyenne et de plain-pied avec un toit à deux pans, un toit en métal et un toit gris.
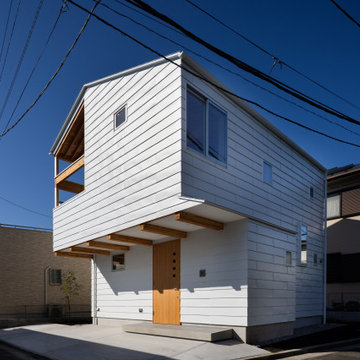
北東側の外観。南側にはバルコニー。外壁は白いガルバリウム鋼板。
Exemple d'une façade de maison métallique et blanche tendance en bardage à clin de taille moyenne et à un étage.
Exemple d'une façade de maison métallique et blanche tendance en bardage à clin de taille moyenne et à un étage.

This 2,500 square-foot home, combines the an industrial-meets-contemporary gives its owners the perfect place to enjoy their rustic 30- acre property. Its multi-level rectangular shape is covered with corrugated red, black, and gray metal, which is low-maintenance and adds to the industrial feel.
Encased in the metal exterior, are three bedrooms, two bathrooms, a state-of-the-art kitchen, and an aging-in-place suite that is made for the in-laws. This home also boasts two garage doors that open up to a sunroom that brings our clients close nature in the comfort of their own home.
The flooring is polished concrete and the fireplaces are metal. Still, a warm aesthetic abounds with mixed textures of hand-scraped woodwork and quartz and spectacular granite counters. Clean, straight lines, rows of windows, soaring ceilings, and sleek design elements form a one-of-a-kind, 2,500 square-foot home
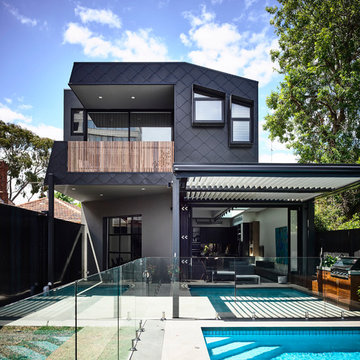
Exemple d'une grande façade de maison métallique et grise tendance à un étage avec un toit plat.
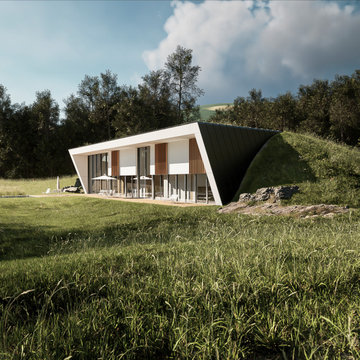
Réalisation d'une grande façade de maison métallique et grise design à un étage avec un toit plat et un toit végétal.

Holly Hill, a retirement home, whose owner's hobbies are gardening and restoration of classic cars, is nestled into the site contours to maximize views of the lake and minimize impact on the site.
Holly Hill is comprised of three wings joined by bridges: A wing facing a master garden to the east, another wing with workshop and a central activity, living, dining wing. Similar to a radiator the design increases the amount of exterior wall maximizing opportunities for natural ventilation during temperate months.
Other passive solar design features will include extensive eaves, sheltering porches and high-albedo roofs, as strategies for considerably reducing solar heat gain.
Daylighting with clerestories and solar tubes reduce daytime lighting requirements. Ground source geothermal heat pumps and superior to code insulation ensure minimal space conditioning costs. Corten steel siding and concrete foundation walls satisfy client requirements for low maintenance and durability. All light fixtures are LEDs.
Open and screened porches are strategically located to allow pleasant outdoor use at any time of day, particular season or, if necessary, insect challenge. Dramatic cantilevers allow the porches to project into the site’s beautiful mixed hardwood tree canopy without damaging root systems.
Guest arrive by vehicle with glimpses of the house and grounds through penetrations in the concrete wall enclosing the garden. One parked they are led through a garden composed of pavers, a fountain, benches, sculpture and plants. Views of the lake can be seen through and below the bridges.
Primary client goals were a sustainable low-maintenance house, primarily single floor living, orientation to views, natural light to interiors, maximization of individual privacy, creation of a formal outdoor space for gardening, incorporation of a full workshop for cars, generous indoor and outdoor social space for guests and parties.
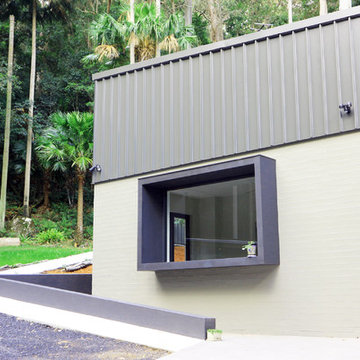
Project on a bush land block with bush fire restrictions. Surrounded by dense forest, the main dwelling is separated from the guest wing at the rear with an outdoor central staircase leading up to a 'sky room' looking out to the bush and sky. The house rest on two large water tanks and has a underground safe room.
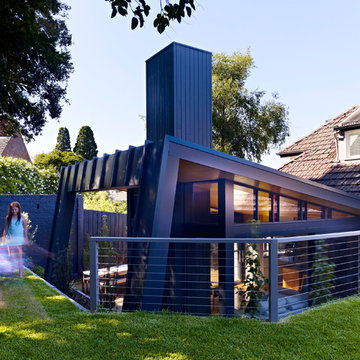
Rhiannon Slatter
Cette image montre une grande façade de maison métallique et noire design à un étage.
Cette image montre une grande façade de maison métallique et noire design à un étage.
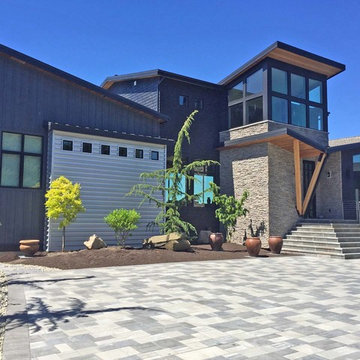
Réalisation d'une grande façade de maison métallique et bleue design à un étage avec un toit en appentis et un toit en shingle.
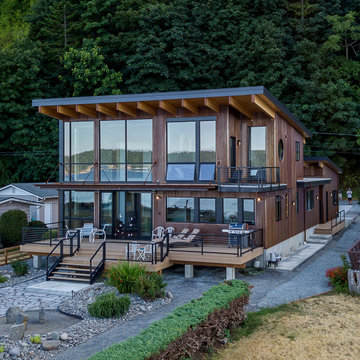
View from water. Drone shot.
Idée de décoration pour une façade de maison métallique et marron minimaliste de taille moyenne et à un étage avec un toit en appentis, un toit en métal et un toit noir.
Idée de décoration pour une façade de maison métallique et marron minimaliste de taille moyenne et à un étage avec un toit en appentis, un toit en métal et un toit noir.
Idées déco de façades de maisons métalliques
1