Idées déco de façades de maisons métalliques turquoises
Trier par :
Budget
Trier par:Populaires du jour
1 - 20 sur 150 photos
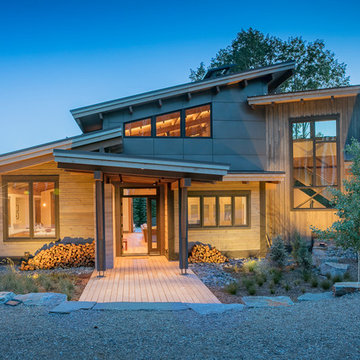
Tim Stone
Cette image montre une façade de maison métallique et grise design de taille moyenne et de plain-pied avec un toit en appentis et un toit en métal.
Cette image montre une façade de maison métallique et grise design de taille moyenne et de plain-pied avec un toit en appentis et un toit en métal.

Exemple d'une petite façade de maison métallique et grise industrielle à niveaux décalés avec un toit plat, un toit en métal et un toit gris.

Tom Ross | Brilliant Creek
Inspiration pour une façade de maison métallique et grise design de taille moyenne avec un toit plat.
Inspiration pour une façade de maison métallique et grise design de taille moyenne avec un toit plat.
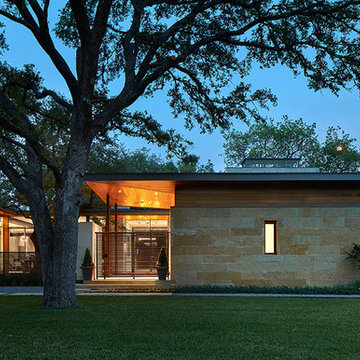
Located on prestigious Strait Lane in Dallas, Texas, this regional contemporary residence nestles and wraps its roots throughout the mature oak trees, appearing as if it has been merged to this site for quite some time in this beautiful, unpredictable park-like setting.
Photo Credit: Dror Baldinger
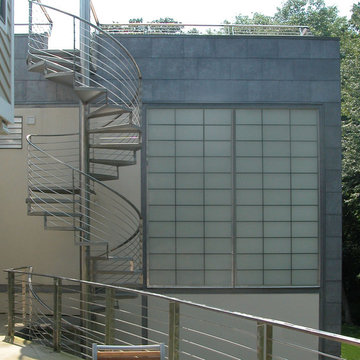
Idée de décoration pour une grande façade de maison grise et métallique urbaine à un étage avec un toit plat et un toit en métal.
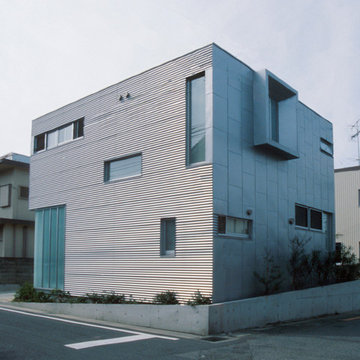
Hiroki Yoshihara
Exemple d'une façade de maison métallique moderne à un étage avec un toit plat.
Exemple d'une façade de maison métallique moderne à un étage avec un toit plat.
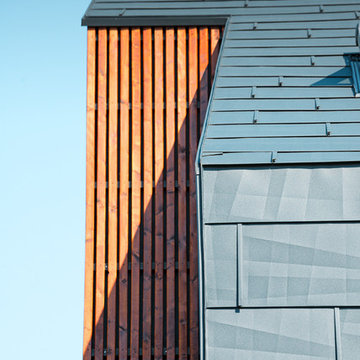
Produkt: Dach- und Fassadenpaneel FX.12
Farbe: anthrazit
Verarbeitung: Wolf GmbH & Co KG, Schönaich
Architektur: Natascha Sobottka
Fotocredit: PREFA/Croce & Wir

Aménagement d'une grande façade de maison métallique et noire contemporaine en bardage à clin à un étage avec un toit à deux pans, un toit en métal et un toit noir.
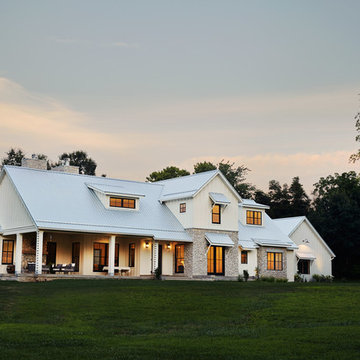
Photography by Starboard & Port of Springfield, Missouri.
Inspiration pour une grande façade de maison métallique et blanche rustique à un étage avec un toit à deux pans et un toit en métal.
Inspiration pour une grande façade de maison métallique et blanche rustique à un étage avec un toit à deux pans et un toit en métal.

I built this on my property for my aging father who has some health issues. Handicap accessibility was a factor in design. His dream has always been to try retire to a cabin in the woods. This is what he got.
It is a 1 bedroom, 1 bath with a great room. It is 600 sqft of AC space. The footprint is 40' x 26' overall.
The site was the former home of our pig pen. I only had to take 1 tree to make this work and I planted 3 in its place. The axis is set from root ball to root ball. The rear center is aligned with mean sunset and is visible across a wetland.
The goal was to make the home feel like it was floating in the palms. The geometry had to simple and I didn't want it feeling heavy on the land so I cantilevered the structure beyond exposed foundation walls. My barn is nearby and it features old 1950's "S" corrugated metal panel walls. I used the same panel profile for my siding. I ran it vertical to math the barn, but also to balance the length of the structure and stretch the high point into the canopy, visually. The wood is all Southern Yellow Pine. This material came from clearing at the Babcock Ranch Development site. I ran it through the structure, end to end and horizontally, to create a seamless feel and to stretch the space. It worked. It feels MUCH bigger than it is.
I milled the material to specific sizes in specific areas to create precise alignments. Floor starters align with base. Wall tops adjoin ceiling starters to create the illusion of a seamless board. All light fixtures, HVAC supports, cabinets, switches, outlets, are set specifically to wood joints. The front and rear porch wood has three different milling profiles so the hypotenuse on the ceilings, align with the walls, and yield an aligned deck board below. Yes, I over did it. It is spectacular in its detailing. That's the benefit of small spaces.
Concrete counters and IKEA cabinets round out the conversation.
For those who could not live in a tiny house, I offer the Tiny-ish House.
Photos by Ryan Gamma
Staging by iStage Homes
Design assistance by Jimmy Thornton

Remodel of an existing, dated 1990s house within greenbelt. The project involved a full refurbishment, recladding of the exterior and a two storey extension to the rear.
The scheme provides much needed extra space for a growing family, taking advantage of the large plot, integrating the exterior with the generous open plan interior living spaces.
Group D guided the client through the concept, planning, tender and construction stages of the project, ensuring a high quality delivery of the scheme.
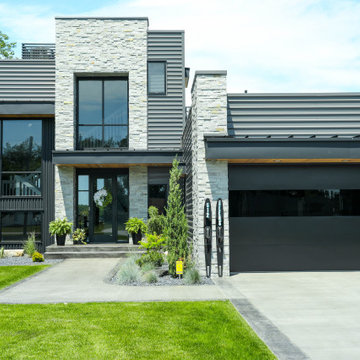
A game changing renovation that resulted in a complete and total transformation of the existing home, creating a modern marvel, complete with a rooftop deck with bar and outdoor pool table.
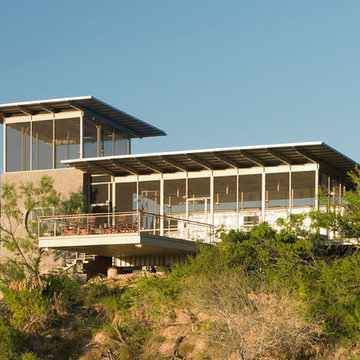
Paul Bardagjy
Réalisation d'une petite façade de maison métallique et grise minimaliste à un étage.
Réalisation d'une petite façade de maison métallique et grise minimaliste à un étage.

Exterior looking back from the meadow.
Image by Lucas Henning. Swift Studios
Idée de décoration pour une façade de maison métallique et marron chalet de taille moyenne et de plain-pied avec un toit en appentis et un toit en métal.
Idée de décoration pour une façade de maison métallique et marron chalet de taille moyenne et de plain-pied avec un toit en appentis et un toit en métal.
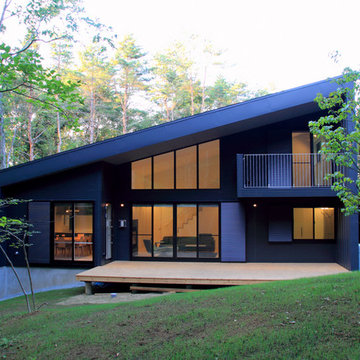
富士の北麓に広がるカラマツ林に位置する傾斜地に建つ別荘です。外壁、屋根は耐侯性の高いガルバリウム鋼板の竪はぜ葺きとしています。
Idées déco pour une façade de maison métallique et grise moderne de taille moyenne et à un étage avec un toit en appentis et un toit en métal.
Idées déco pour une façade de maison métallique et grise moderne de taille moyenne et à un étage avec un toit en appentis et un toit en métal.
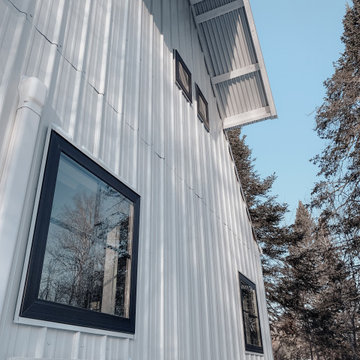
Screen porch another angle and can see the underside of the living room window awning and exposed framing. Originally planned to have custom made black steel awning supports but went with the suggestion of my brother Ted and used ordinary galvanized pipe with special angle brackets and loved how it turned out. Plus didnt need additional cost of welding.
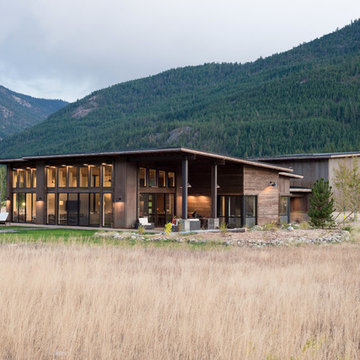
Photography by Lucas Henning.
Cette image montre une façade de maison métallique et marron chalet de taille moyenne et de plain-pied avec un toit en appentis et un toit en métal.
Cette image montre une façade de maison métallique et marron chalet de taille moyenne et de plain-pied avec un toit en appentis et un toit en métal.
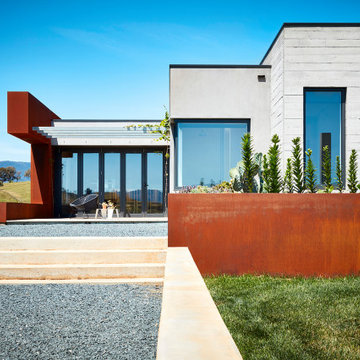
Aménagement d'une grande façade de maison métallique et rouge contemporaine de plain-pied avec un toit plat et un toit en métal.
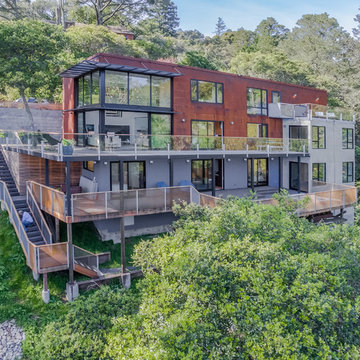
Dramatic view of rear of house showing hillside site, dynamic material palette, rails, exterior stairs
Bruce Damonte
Idées déco pour une grande façade de maison métallique et marron moderne à deux étages et plus avec un toit plat.
Idées déco pour une grande façade de maison métallique et marron moderne à deux étages et plus avec un toit plat.

Breezeway between house and garage includes covered hot tub area screened from primary entrance on opposite side - Architect: HAUS | Architecture For Modern Lifestyles - Builder: WERK | Building Modern - Photo: HAUS
Idées déco de façades de maisons métalliques turquoises
1