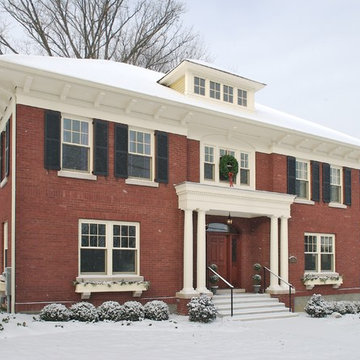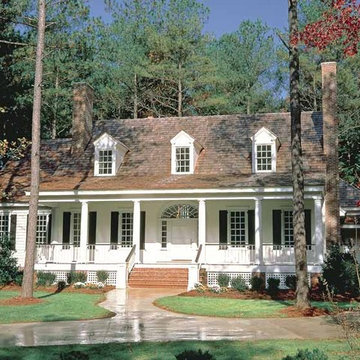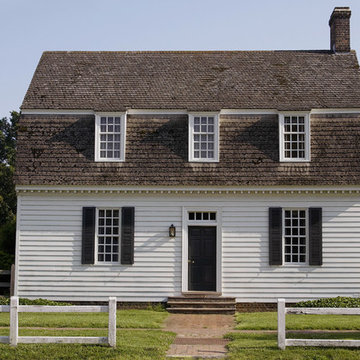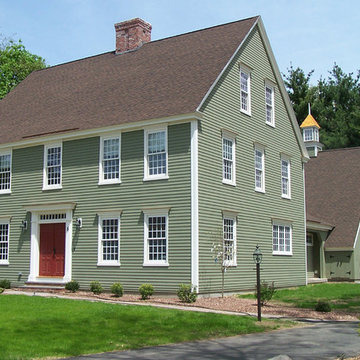Idées déco de façades de maisons
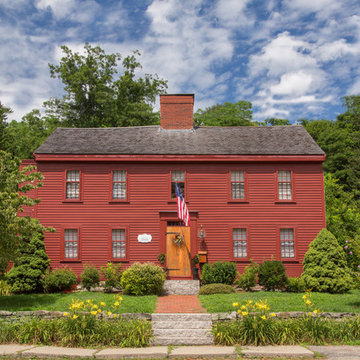
1668 Capt. Joseph Wilcomb House
Ipswich, MA
Renovation of unfinished attic of this 1st period home creating a secluded attic bedroom and cozy home office. Unique characteristics of the space include custom dormer window seat, interior window sash for more natural light, wide pine floors and a rope handrail.
Eric Roth
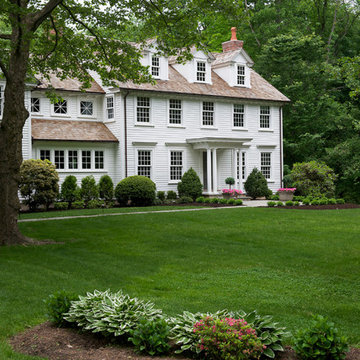
Jane Beiles Photography
Idée de décoration pour une façade de maison blanche tradition à deux étages et plus avec un toit à deux pans et un revêtement en vinyle.
Idée de décoration pour une façade de maison blanche tradition à deux étages et plus avec un toit à deux pans et un revêtement en vinyle.

The historic restoration of this First Period Ipswich, Massachusetts home (c. 1686) was an eighteen-month project that combined exterior and interior architectural work to preserve and revitalize this beautiful home. Structurally, work included restoring the summer beam, straightening the timber frame, and adding a lean-to section. The living space was expanded with the addition of a spacious gourmet kitchen featuring countertops made of reclaimed barn wood. As is always the case with our historic renovations, we took special care to maintain the beauty and integrity of the historic elements while bringing in the comfort and convenience of modern amenities. We were even able to uncover and restore much of the original fabric of the house (the chimney, fireplaces, paneling, trim, doors, hinges, etc.), which had been hidden for years under a renovation dating back to 1746.
Winner, 2012 Mary P. Conley Award for historic home restoration and preservation
You can read more about this restoration in the Boston Globe article by Regina Cole, “A First Period home gets a second life.” http://www.bostonglobe.com/magazine/2013/10/26/couple-rebuild-their-century-home-ipswich/r2yXE5yiKWYcamoFGmKVyL/story.html
Photo Credit: Eric Roth
Trouvez le bon professionnel près de chez vous
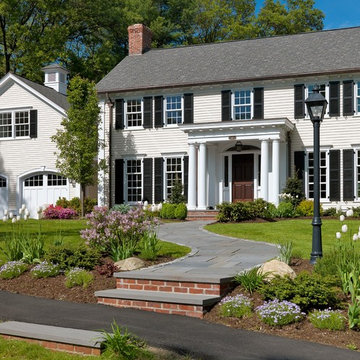
Photography by Richard Mandelkorn
Cette image montre une façade de maison blanche traditionnelle en bois de taille moyenne et à un étage avec un toit à deux pans.
Cette image montre une façade de maison blanche traditionnelle en bois de taille moyenne et à un étage avec un toit à deux pans.
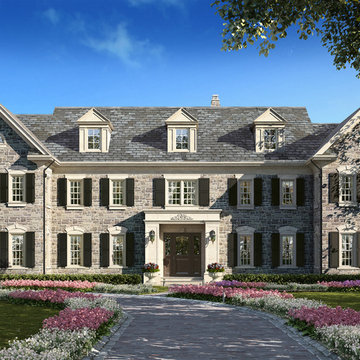
Our latest masterpiece: a new 12,000 S.F. grey Stone center hall colonial in Englewood, NJ. The success of this project is attributed to top quality cast stone entry vestibule and cast stone window surrounds, high quality masonry subcontractors, and a fond respect and understanding of the architectural proportions and scale of the architectural design by Jordan Rosenberg Architect.

The five bay main block of the façade features a pedimented center bay. Finely detailed dormers with arch top windows sit on a graduated slate roof, anchored by limestone topped chimneys.
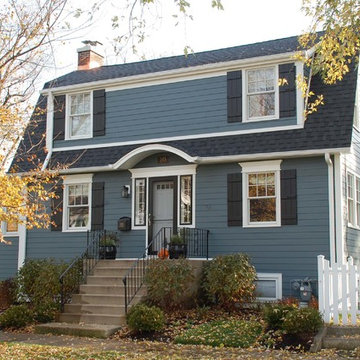
This Park Ridge, IL Dutch Colonial Style Home was remodeled by Siding & Windows Group with James HardiePlank Select Cedarmill Lap Siding in ColorPlus Technology Color Evening Blue and HardieTrim Smooth Boards in ColorPlus Technology Color Arctic White. We remodeled the Front Arched Entry and installed a new Roof on the entire House. Also replaced old Windows with Marvin Ultimate Wood Windows with crossheads and top and bottom frieze boards.
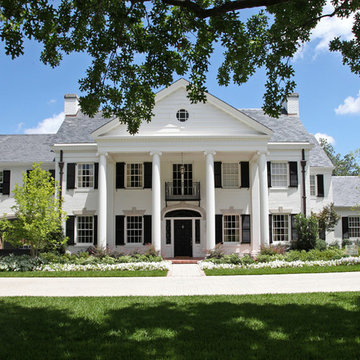
Designers: Christine G.H. Franck & Hull Homes
Aménagement d'une grande façade de maison blanche classique en brique à un étage avec un toit à deux pans.
Aménagement d'une grande façade de maison blanche classique en brique à un étage avec un toit à deux pans.
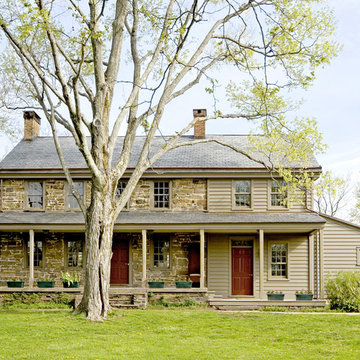
South Elevation After Restoration
Idées déco pour une façade de maison campagne en pierre.
Idées déco pour une façade de maison campagne en pierre.
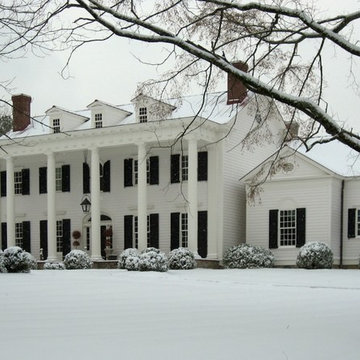
Aménagement d'une grande façade de maison classique en bois à deux étages et plus.
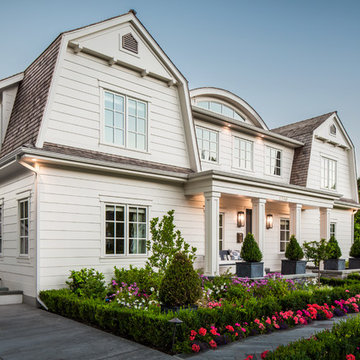
Réalisation d'une grande façade de maison blanche tradition en bois à un étage avec un toit de Gambrel et un toit en shingle.
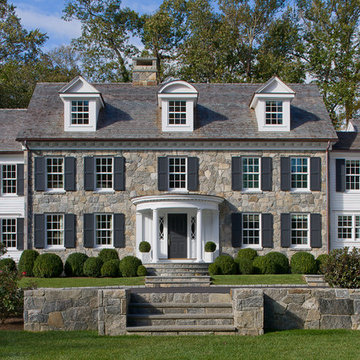
www.wrightbuild.com
Inspiration pour une grande façade de maison traditionnelle avec un revêtement mixte.
Inspiration pour une grande façade de maison traditionnelle avec un revêtement mixte.
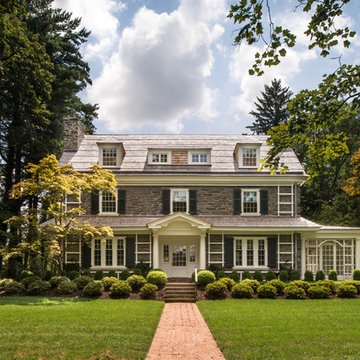
Angle Eye Photography
Réalisation d'une façade de maison grise tradition en pierre de taille moyenne et à deux étages et plus avec un toit à deux pans et un toit en shingle.
Réalisation d'une façade de maison grise tradition en pierre de taille moyenne et à deux étages et plus avec un toit à deux pans et un toit en shingle.
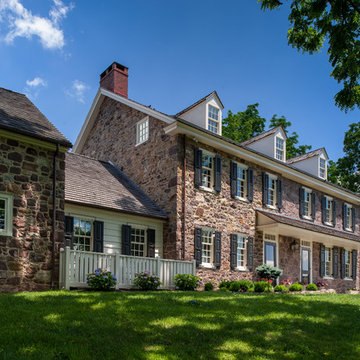
Photographer: Angle Eye Photography
Cette photo montre une façade de maison nature en pierre.
Cette photo montre une façade de maison nature en pierre.
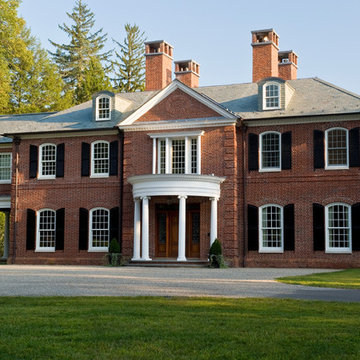
Idées déco pour une grande façade de maison marron classique en brique à un étage avec un toit à deux pans.
Idées déco de façades de maisons
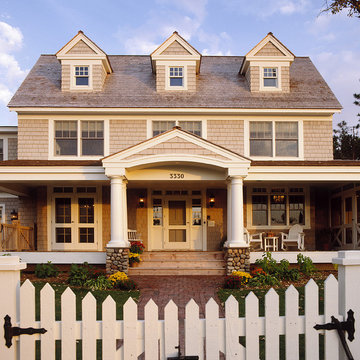
Stately Dutch Colonial Home
Photography: Phillip Mueller Photography
Réalisation d'une façade de maison tradition.
Réalisation d'une façade de maison tradition.
1
