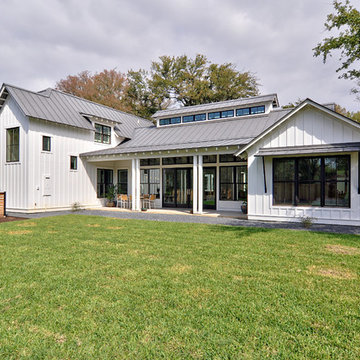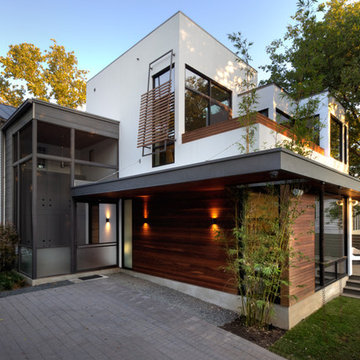Idées déco de façades de maisons

The front of the house features an open porch, a common feature in the neighborhood. Stairs leading up to it are tucked behind one of a pair of brick walls. The brick was installed with raked (recessed) horizontal joints which soften the overall scale of the walls. The clerestory windows topping the taller of the brick walls bring light into the foyer and a large closet without sacrificing privacy. The living room windows feature a slight tint which provides a greater sense of privacy during the day without having to draw the drapes. An overhang lined on its underside in stained cedar leads to the entry door which again is hidden by one of the brick walls.
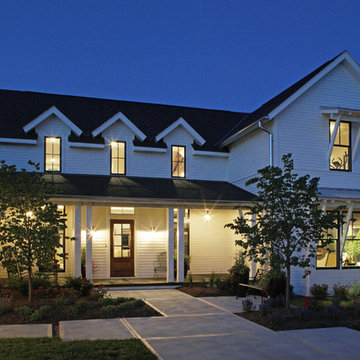
Tom Kessler Photography
Inspiration pour une façade de maison blanche rustique en bois à un étage avec un toit à deux pans.
Inspiration pour une façade de maison blanche rustique en bois à un étage avec un toit à deux pans.

Parade of Homes Gold Winner
This 7,500 modern farmhouse style home was designed for a busy family with young children. The family lives over three floors including home theater, gym, playroom, and a hallway with individual desk for each child. From the farmhouse front, the house transitions to a contemporary oasis with large modern windows, a covered patio, and room for a pool.
Trouvez le bon professionnel près de chez vous
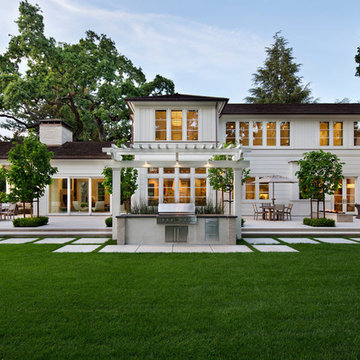
Photographer: Bernard Andre'
Idée de décoration pour une façade de maison blanche tradition à un étage.
Idée de décoration pour une façade de maison blanche tradition à un étage.
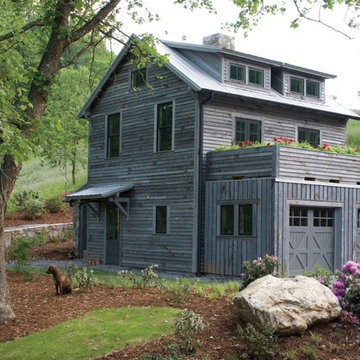
Southern Living 2008 Green Idea House. A separate three-story barn-style structure houses a two-car garage on the first floor, with a guest suite above. Doors shown: Clopay Reserve Collection custom wood carriage house doors in cedar.
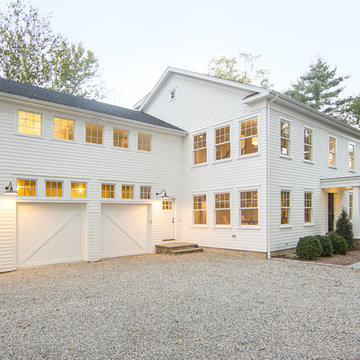
Exterior
Westport Farmhouse
Architecture by Thiel Design
Construction by RC Kaeser & Company
Photography by Melani Lust
Réalisation d'une façade de maison blanche champêtre en bois à un étage.
Réalisation d'une façade de maison blanche champêtre en bois à un étage.
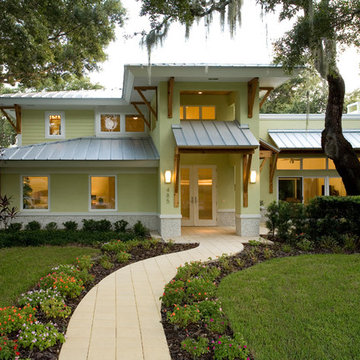
A Contemporary Style exterior with some coastal details
Inspiration pour une façade de maison jaune ethnique à un étage.
Inspiration pour une façade de maison jaune ethnique à un étage.
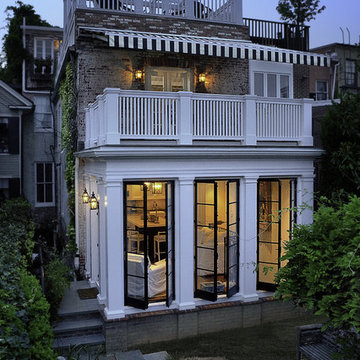
Thorsen Construction is an award-winning general contractor focusing on luxury renovations, additions and new homes in Washington D.C. Metropolitan area. In every instance, Thorsen partners with architects and homeowners to deliver an exceptional, turn-key construction experience. For more information, please visit our website at www.thorsenconstruction.us .
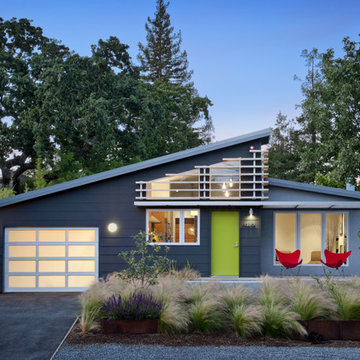
David Wakely Photography
While we appreciate your love for our work, and interest in our projects, we are unable to answer every question about details in our photos. Please send us a private message if you are interested in our architectural services on your next project.
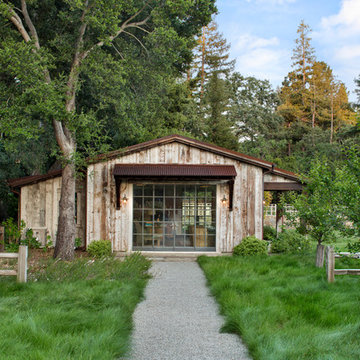
Bernard Andre
Idée de décoration pour une façade de maison beige chalet en bois de plain-pied avec un toit à deux pans.
Idée de décoration pour une façade de maison beige chalet en bois de plain-pied avec un toit à deux pans.
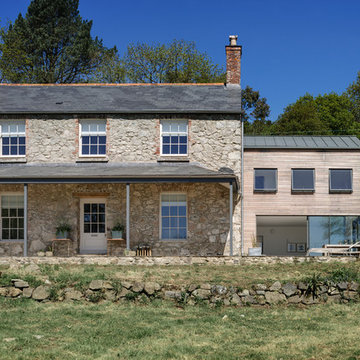
Richard Downer
Idées déco pour une grande façade de maison beige campagne en pierre à un étage avec un toit à deux pans.
Idées déco pour une grande façade de maison beige campagne en pierre à un étage avec un toit à deux pans.
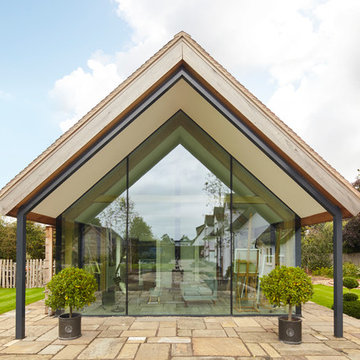
Idée de décoration pour une façade de maison design de taille moyenne et de plain-pied.
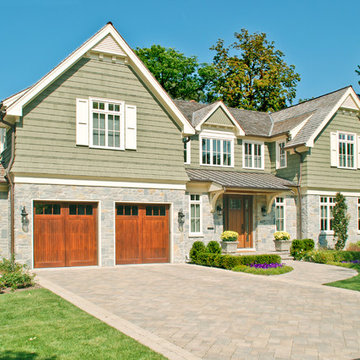
Custom built home with stone and siding exterior- Winnetka
Norman Sizemore - Photographer
Idées déco pour une façade de maison verte classique à un étage.
Idées déco pour une façade de maison verte classique à un étage.
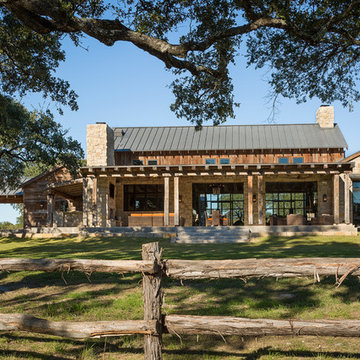
Andrew Pogue Photography
Idées déco pour une façade de maison montagne avec un revêtement mixte.
Idées déco pour une façade de maison montagne avec un revêtement mixte.
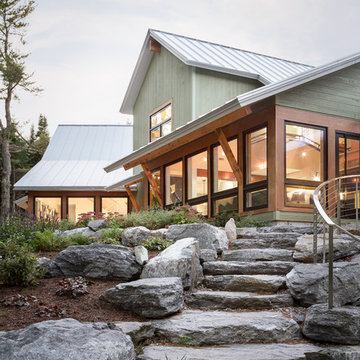
photography by Trent Bell
Idées déco pour une façade de maison contemporaine en bois.
Idées déco pour une façade de maison contemporaine en bois.
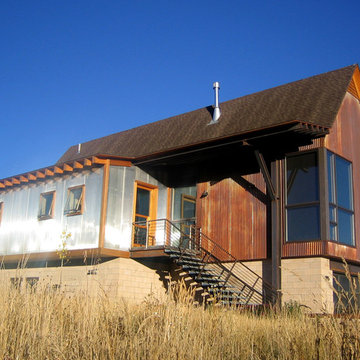
Valdez Architecture + Interiors
Inspiration pour un petit escalier extérieur métallique design.
Inspiration pour un petit escalier extérieur métallique design.
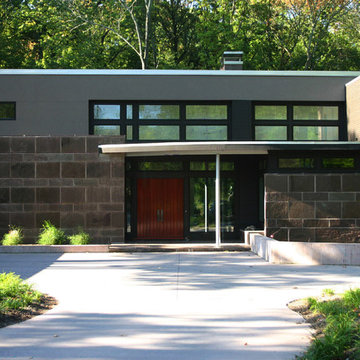
This home is located on a cul-de-sac of a quiet development adjacent to a local metropark. The living areas are generally shaded and oriented to the south with views of a wooded wetland.
Wood ceilings and stone flooring define and unify two primary axes through the structure; the main hall, terminating at each end with views into the woods, dividing the plan longitudinally. This axis also includes the dining room and foyer and serves as a gallery for the Owner’s contemporary art collection. A transverse axis begins with a low concrete wall at the entrance and foyer, which draws one through the living room, and out to the more private rear deck and terraces.
The design provides comfortable living spaces for a family of four, and satisfies all of the programmatic requirements of the client, including livability, ability to entertain, and space for growing children.
2005 AIA Toledo Honor Award
Idées déco de façades de maisons
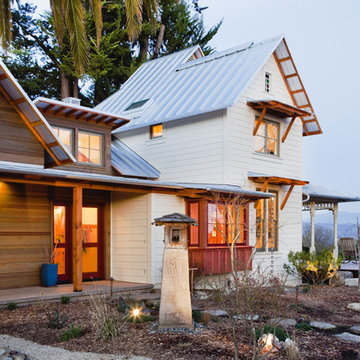
A 100 year old Victorian farmhouse gets a much needed modernization - while retaining its charm and relationship to its garden setting.
© edwardcaldwellphoto.com
1
