Idées déco de façades de maisons mitoyennes avec différents matériaux de revêtement
Trier par :
Budget
Trier par:Populaires du jour
1 - 20 sur 2 907 photos
1 sur 3

The project's single-storey rear extension unveils a new dimension of communal living with the creation of an expansive kitchen dining area. Envisioned as the heart of the home, this open-plan space is tailored for both everyday living and memorable family gatherings. Modern appliances and smart storage solutions ensure a seamless culinary experience, while the thoughtful integration of seating and dining arrangements invites warmth and conversation.

Conceived of as a vertical light box, Cleft House features walls made of translucent panels as well as massive sliding window walls.
Located on an extremely narrow lot, the clients required contemporary design, waterfront views without loss of privacy, sustainability, and maximizing space within stringent cost control.
A modular structural steel frame was used to eliminate the high cost of custom steel.

The stark volumes of the Albion Avenue Duplex were a reinvention of the traditional gable home.
The design grew from a homage to the existing brick dwelling that stood on the site combined with the idea to reinterpret the lightweight costal vernacular.
Two different homes now sit on the site, providing privacy and individuality from the existing streetscape.
Light and breeze were concepts that powered a need for voids which provide open connections throughout the homes and help to passively cool them.
Built by NorthMac Constructions.
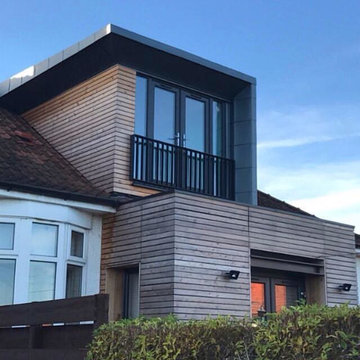
External view of rear of dwelling showing timber over-clad to existing ground floor with new dark grey patio doors and new dormer window, clad in zinc and timber, with juliet balcony.

Idées déco pour une grande façade de maison mitoyenne blanche contemporaine en brique à deux étages et plus.

Inspiration pour une façade de maison mitoyenne grise design en panneau de béton fibré et bardage à clin de taille moyenne et à un étage avec un toit en shingle et un toit gris.

The wooden external cladding is “pre-fossilised” meaning it’s resistant to rot and UV degradation. Made by Organowood, this timber cladding is saturated with silicon compounds turning the wood into stone. Thus, the wood is protected without the use of biocides or heavy metals.
http://www.organowood.co.uk
Photo: Rick McCullagh

The modern, high-end, Denver duplex was designed to minimize the risk from a 100 year flood. Built six feet above the ground, the home features steel framing, 2,015 square feet, stucco and wood siding.
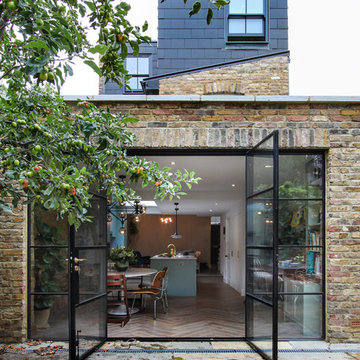
Idée de décoration pour une façade de maison mitoyenne design en brique à un étage et de taille moyenne avec un toit plat.

Home extensions and loft conversion in Barnet, EN5 London. render finished in white, black tile and black trim, White render and black fascias and guttering.

2 story side extension and single story rear wraparound extension.
Inspiration pour une façade de maison mitoyenne grise traditionnelle en bois et planches et couvre-joints de taille moyenne et à un étage avec un toit à deux pans, un toit en tuile et un toit marron.
Inspiration pour une façade de maison mitoyenne grise traditionnelle en bois et planches et couvre-joints de taille moyenne et à un étage avec un toit à deux pans, un toit en tuile et un toit marron.

Inspiration pour une façade de maison mitoyenne beige minimaliste de taille moyenne et à trois étages et plus avec un revêtement mixte, un toit plat et un toit mixte.

Réalisation d'une très grande façade de maison mitoyenne grise minimaliste en panneau de béton fibré à deux étages et plus avec un toit plat et un toit végétal.
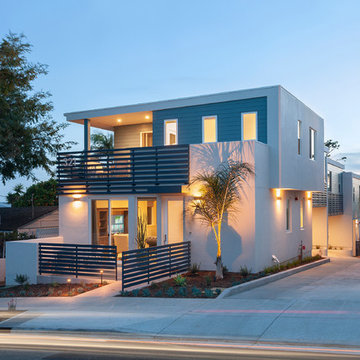
Patrick Price Photo
Exemple d'une façade de maison mitoyenne blanche moderne en stuc de taille moyenne et à un étage.
Exemple d'une façade de maison mitoyenne blanche moderne en stuc de taille moyenne et à un étage.
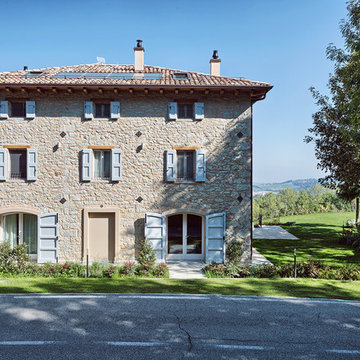
Simone Cappelletti
Inspiration pour une grande façade de maison mitoyenne beige rustique en pierre à deux étages et plus avec un toit en tuile.
Inspiration pour une grande façade de maison mitoyenne beige rustique en pierre à deux étages et plus avec un toit en tuile.

A Victorian semi-detached house in Wimbledon has been remodelled and transformed
into a modern family home, including extensive underpinning and extensions at lower
ground floor level in order to form a large open-plan space.
Photographer: Nick Smith
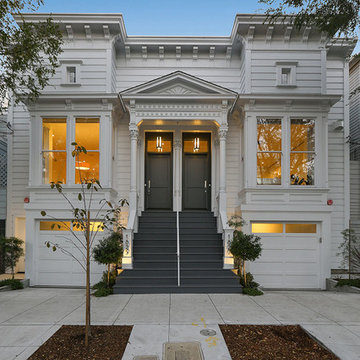
Inspiration pour une façade de maison mitoyenne blanche traditionnelle en bois.
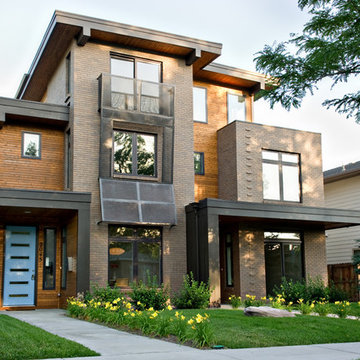
Aménagement d'une façade de maison mitoyenne contemporaine à deux étages et plus avec un revêtement mixte et un toit plat.

photographer: Ema Peter
Exemple d'une façade de maison mitoyenne grise chic en stuc de taille moyenne et à un étage avec un toit à deux pans.
Exemple d'une façade de maison mitoyenne grise chic en stuc de taille moyenne et à un étage avec un toit à deux pans.
Idées déco de façades de maisons mitoyennes avec différents matériaux de revêtement
1
