Idées déco de façades de maisons mitoyennes avec un toit en métal
Trier par :
Budget
Trier par:Populaires du jour
1 - 20 sur 502 photos
1 sur 3

The stark volumes of the Albion Avenue Duplex were a reinvention of the traditional gable home.
The design grew from a homage to the existing brick dwelling that stood on the site combined with the idea to reinterpret the lightweight costal vernacular.
Two different homes now sit on the site, providing privacy and individuality from the existing streetscape.
Light and breeze were concepts that powered a need for voids which provide open connections throughout the homes and help to passively cool them.
Built by NorthMac Constructions.
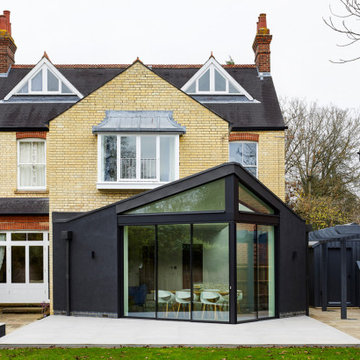
Exterior view of house extension in cambridge
Idées déco pour une façade de maison mitoyenne noire contemporaine en stuc avec un toit à deux pans, un toit en métal et un toit noir.
Idées déco pour une façade de maison mitoyenne noire contemporaine en stuc avec un toit à deux pans, un toit en métal et un toit noir.
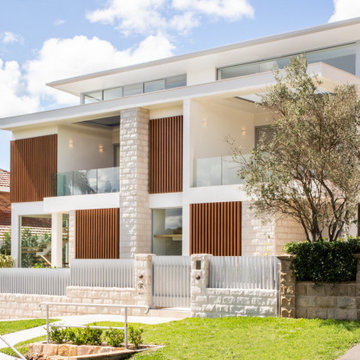
Cette image montre une façade de maison mitoyenne grise design en pierre à un étage avec un toit plat et un toit en métal.
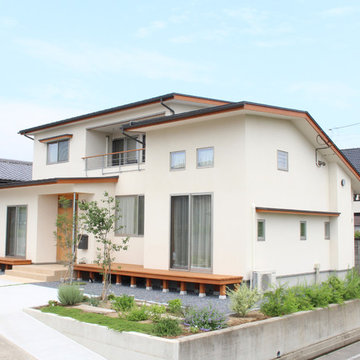
基本設計・照明設計・設備設計・収納設計・家具設計・インテリアデザイン:堀口 理恵
Cette image montre une façade de maison mitoyenne blanche nordique de taille moyenne et à un étage avec un toit à deux pans et un toit en métal.
Cette image montre une façade de maison mitoyenne blanche nordique de taille moyenne et à un étage avec un toit à deux pans et un toit en métal.

Idée de décoration pour une grande façade de maison mitoyenne blanche minimaliste à deux étages et plus avec un revêtement mixte, un toit en appentis et un toit en métal.

Inspiration pour une grande façade de maison mitoyenne grise design en stuc à un étage avec un toit plat et un toit en métal.

Front view of dual occupancy
Aménagement d'une grande façade de maison mitoyenne blanche bord de mer en brique à un étage avec un toit plat, un toit en métal et un toit gris.
Aménagement d'une grande façade de maison mitoyenne blanche bord de mer en brique à un étage avec un toit plat, un toit en métal et un toit gris.
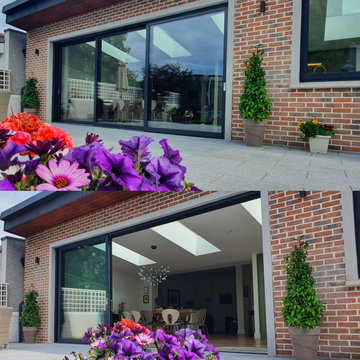
Triple Panel Sliding Doors - Open & Closed
Aménagement d'une façade de maison mitoyenne contemporaine en brique de taille moyenne et de plain-pied avec un toit papillon, un toit en métal et un toit noir.
Aménagement d'une façade de maison mitoyenne contemporaine en brique de taille moyenne et de plain-pied avec un toit papillon, un toit en métal et un toit noir.
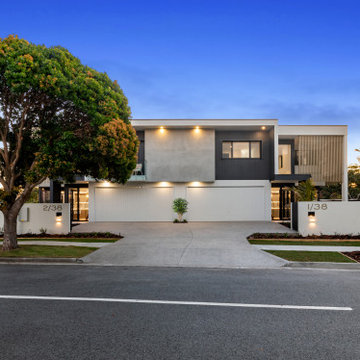
Cette photo montre une façade de maison mitoyenne tendance à un étage avec un revêtement mixte, un toit plat et un toit en métal.
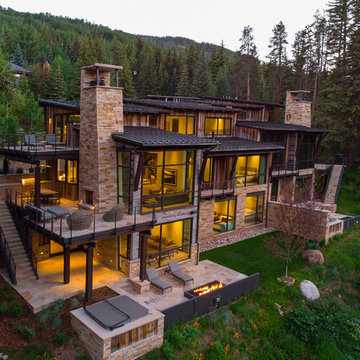
Ric Stovall
Inspiration pour une très grande façade de maison mitoyenne chalet à deux étages et plus avec un revêtement mixte, un toit en appentis et un toit en métal.
Inspiration pour une très grande façade de maison mitoyenne chalet à deux étages et plus avec un revêtement mixte, un toit en appentis et un toit en métal.

Contemporary minimalist extension and refurb in Barnes, A bright open space with direct views to the garden. The modern sleek kitchen by Poliform complements the minimalist rigour of the grid, aligning perfectly with the Crittall windows and Vario roof lights. A small reading room projects towards the garden, with a glazed oriel floating window seat and a frameless glass roof, providing maximum light and the feeling of being 'in' the garden.
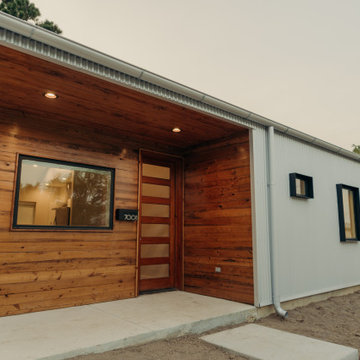
Entry of the "Primordial House", a modern duplex by DVW
Cette photo montre une petite façade de maison mitoyenne grise moderne en bois de plain-pied avec un toit à deux pans, un toit en métal et un toit gris.
Cette photo montre une petite façade de maison mitoyenne grise moderne en bois de plain-pied avec un toit à deux pans, un toit en métal et un toit gris.
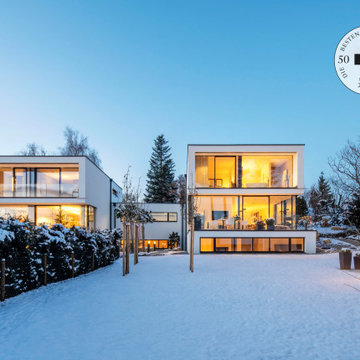
Idée de décoration pour une façade de maison mitoyenne blanche design en stuc à deux étages et plus avec un toit en métal et un toit noir.
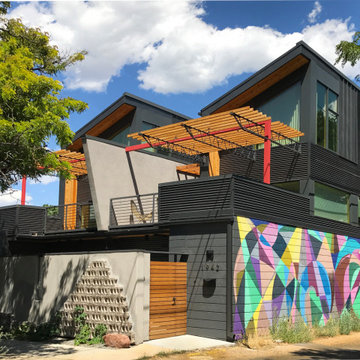
Cette photo montre une façade de maison mitoyenne grise industrielle de taille moyenne et à deux étages et plus avec un revêtement mixte, un toit en appentis et un toit en métal.

Richard Gooding Photography
This townhouse sits within Chichester's city walls and conservation area. Its is a semi detached 5 storey home, previously converted from office space back to a home with a poor quality extension.
We designed a new extension with zinc cladding which reduces the existing footprint but created a more useable and beautiful living / dining space. Using the full width of the property establishes a true relationship with the outdoor space.
A top to toe refurbishment rediscovers this home's identity; the original cornicing has been restored and wood bannister French polished.
A structural glass roof in the kitchen allows natural light to flood the basement and skylights introduces more natural light to the loft space.
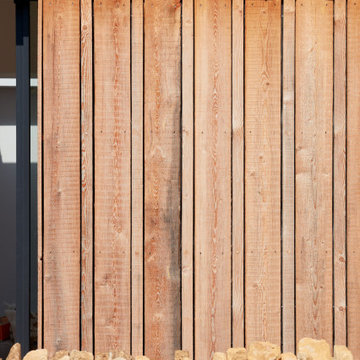
Réalisation d'une façade de maison mitoyenne design en bois de taille moyenne et de plain-pied avec un toit à deux pans et un toit en métal.
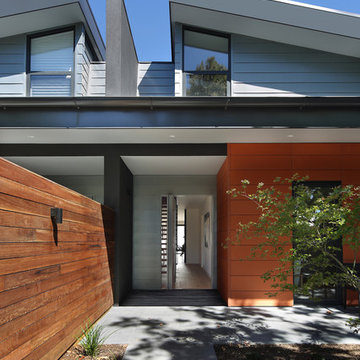
Photo: Michael Gazzola
Réalisation d'une grande façade de maison mitoyenne multicolore design à un étage avec un revêtement mixte, un toit à croupette et un toit en métal.
Réalisation d'une grande façade de maison mitoyenne multicolore design à un étage avec un revêtement mixte, un toit à croupette et un toit en métal.
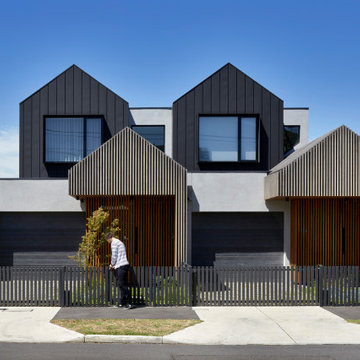
Contemporary townhouses set in a heritage area, looks to recreate the traditional Victorian form and rhythm in a modern way.
Cette image montre une façade de maison mitoyenne design en bois de taille moyenne et à un étage avec un toit à deux pans, un toit en métal et un toit noir.
Cette image montre une façade de maison mitoyenne design en bois de taille moyenne et à un étage avec un toit à deux pans, un toit en métal et un toit noir.

Neo Gothic inspirations drawn from the history of Hawthorn developed an aesthetic and form, aspiring to promote design for context and local significance. Challenging historic boundaries, the response seeks to engage the modern user as well as the existing fabric of the tight streets leading down to the Yarra river. Local bricks, concrete and steel form the basis of the dramatic response to site conditions.
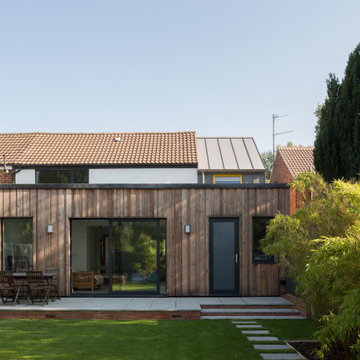
Photo credit: Matthew Smith ( http://www.msap.co.uk)
Idées déco pour une façade de maison mitoyenne blanche contemporaine de taille moyenne et à un étage avec un revêtement mixte, un toit à deux pans, un toit en métal et un toit gris.
Idées déco pour une façade de maison mitoyenne blanche contemporaine de taille moyenne et à un étage avec un revêtement mixte, un toit à deux pans, un toit en métal et un toit gris.
Idées déco de façades de maisons mitoyennes avec un toit en métal
1