Idées déco de façades de maisons mitoyennes avec un toit plat
Trier par :
Budget
Trier par:Populaires du jour
1 - 20 sur 856 photos
1 sur 3

Aménagement d'une façade de maison mitoyenne grise contemporaine en béton à un étage avec un toit plat.

Réalisation d'une très grande façade de maison mitoyenne grise minimaliste en panneau de béton fibré à deux étages et plus avec un toit plat et un toit végétal.

Luxury side-by-side townhouse. Volume Vision
Inspiration pour une façade de maison mitoyenne blanche minimaliste en panneau de béton fibré de taille moyenne et à un étage avec un toit plat et un toit en métal.
Inspiration pour une façade de maison mitoyenne blanche minimaliste en panneau de béton fibré de taille moyenne et à un étage avec un toit plat et un toit en métal.
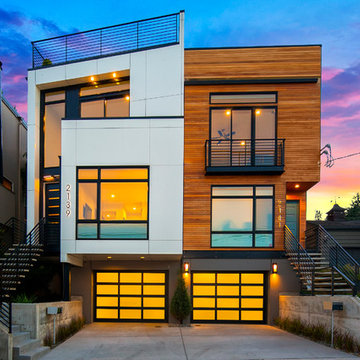
Cette photo montre une façade de maison mitoyenne tendance à deux étages et plus avec un toit plat.

This image shows the rear extension and its relationship with the main garden level, which is situated halfway between the ground and lower ground floor levels.
Photographer: Nick Smith

This proposed twin house project is cool, stylish, clean and sleek. It sits comfortably on a 100 x 50 feet lot in the bustling young couples/ new family Naalya suburb.
This lovely residence design allowed us to use limited geometric shapes to present the look of a charming and sophisticated blend of minimalism and functionality. The open space premises is repeated all though the house allowing us to provide great extras like a floating staircase.
https://youtu.be/897LKuzpK3A

Handmade and crafted from high quality materials this Brushed Nickel Outdoor Wall Light is timeless in style.
The modern brushed nickel finish adds a sophisticated contemporary twist to the classic box wall lantern design.
By pulling out the side pins the bulb can easily be replaced or the glass cleaned. This is a supremely elegant wall light and would look great as a pair.
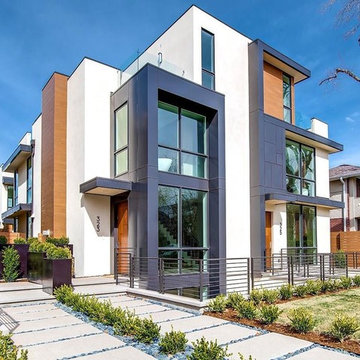
Aménagement d'une façade de maison mitoyenne multicolore contemporaine à deux étages et plus avec un toit plat.
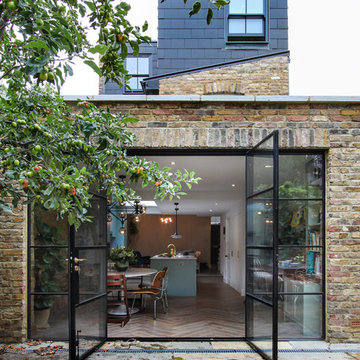
Idée de décoration pour une façade de maison mitoyenne design en brique à un étage et de taille moyenne avec un toit plat.
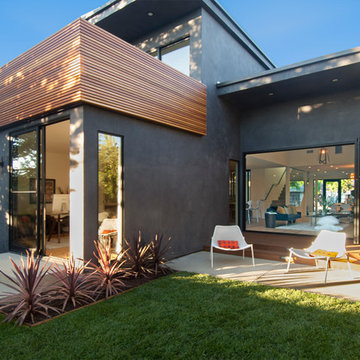
Aménagement d'une façade de maison mitoyenne grise contemporaine en béton de taille moyenne et de plain-pied avec un toit plat.
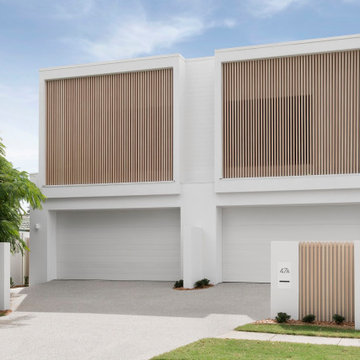
Designers: Zephyr & Stone
Product: 40 x 80 mm DecoBattens
Colour: DecoWood Natural Curly Birch
The clean lines of the timber-look aluminium battens used on the façade create an architectural design statement that heightens the homes ‘WOW’ factor. Finished in natural Curly Birch from the Australian Contemporary range by DecoWood, these battens not only add texture but provide a light and airy finishing touch to the facade.
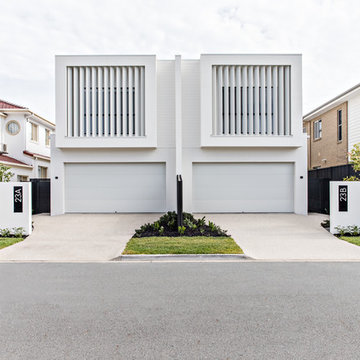
Aménagement d'une façade de maison mitoyenne blanche contemporaine à un étage avec un toit plat.
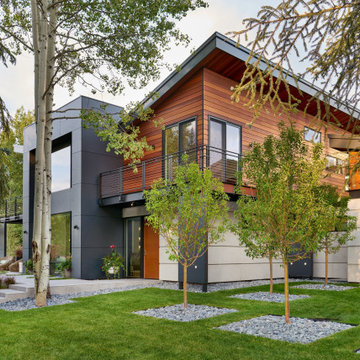
When our Boulder studio was tasked with furnishing this home, we went all out to create a gorgeous space for our clients. We decorated the bedroom with an in-stock bed, nightstand, and beautiful bedding. An original painting by an LA artist elevates the vibe and pulls the color palette together. The fireside sitting area of this home features a lovely lounge chair, and the limestone and blackened steel fireplace create a sophisticated vibe. A thick shag rug pulls the entire space together.
In the dining area, we used a light oak table and custom-designed complements. This light-filled corner engages easily with the greenery outside through large lift-and-slide doors. A stylish powder room with beautiful blue tiles adds a pop of freshness.
---
Joe McGuire Design is an Aspen and Boulder interior design firm bringing a uniquely holistic approach to home interiors since 2005.
For more about Joe McGuire Design, see here: https://www.joemcguiredesign.com/
To learn more about this project, see here:
https://www.joemcguiredesign.com/aspen-west-end

Idée de décoration pour une façade de maison mitoyenne blanche minimaliste en stuc de taille moyenne et à deux étages et plus avec un toit plat, un toit végétal et un toit gris.

Each unit is 2,050 SF and has it's own private entrance and single car garage. Sherwin Williams Cyber Space was used as an accent against the white color.
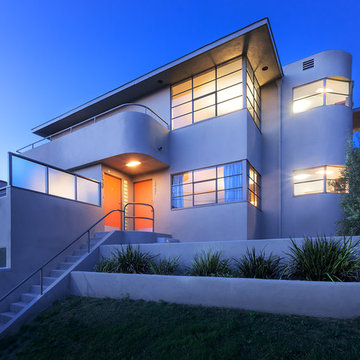
©Teague Hunziker
Exemple d'une façade de maison mitoyenne blanche moderne en stuc à un étage avec un toit plat et un toit mixte.
Exemple d'une façade de maison mitoyenne blanche moderne en stuc à un étage avec un toit plat et un toit mixte.
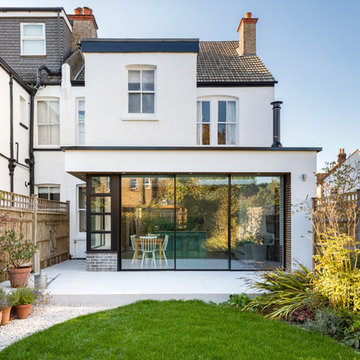
A Sieger® Casement Window was installed alongside the Sieger® slim sliding door as the same black RAL colour to create a contrast between the bright white internal and external walls. This allowed light to flow through into the living space throughout the day.
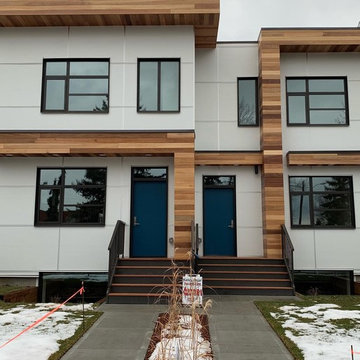
Idée de décoration pour une façade de maison mitoyenne blanche design en panneau de béton fibré à un étage avec un toit plat.
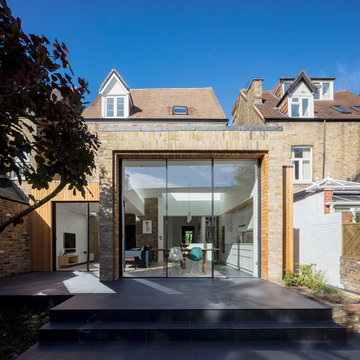
Simon Kennedy
Cette photo montre une façade de maison mitoyenne multicolore tendance en bois de taille moyenne et de plain-pied avec un toit plat et un toit en shingle.
Cette photo montre une façade de maison mitoyenne multicolore tendance en bois de taille moyenne et de plain-pied avec un toit plat et un toit en shingle.

Caroline Mardon
Cette image montre une grande façade de maison mitoyenne jaune minimaliste en brique à deux étages et plus avec un toit plat et un toit mixte.
Cette image montre une grande façade de maison mitoyenne jaune minimaliste en brique à deux étages et plus avec un toit plat et un toit mixte.
Idées déco de façades de maisons mitoyennes avec un toit plat
1