Idées déco de façades de maisons mitoyennes blanches
Trier par :
Budget
Trier par:Populaires du jour
1 - 20 sur 151 photos
1 sur 3
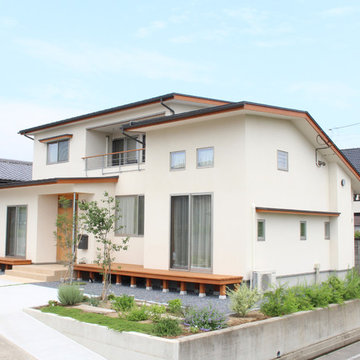
基本設計・照明設計・設備設計・収納設計・家具設計・インテリアデザイン:堀口 理恵
Cette image montre une façade de maison mitoyenne blanche nordique de taille moyenne et à un étage avec un toit à deux pans et un toit en métal.
Cette image montre une façade de maison mitoyenne blanche nordique de taille moyenne et à un étage avec un toit à deux pans et un toit en métal.

Edwardian Beachfront home
Victorian
Rendered
Sash windows
Seaside
White
Balcony
3 storeys
Encaustic tiled entrance
Terraced house
Exemple d'une grande façade de maison mitoyenne blanche bord de mer en stuc à deux étages et plus avec un toit à deux pans, un toit en tuile et un toit marron.
Exemple d'une grande façade de maison mitoyenne blanche bord de mer en stuc à deux étages et plus avec un toit à deux pans, un toit en tuile et un toit marron.
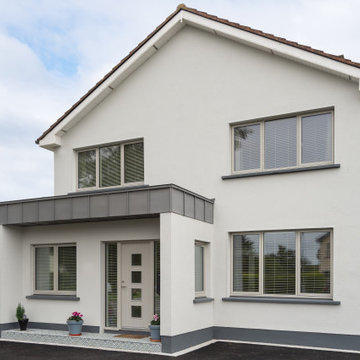
Casement windows & timber entrance door with a silky grey(RAL 7044) exterior finish on a semi-detached home.
Cette image montre une façade de maison mitoyenne grise minimaliste en bois de taille moyenne et de plain-pied avec un toit à deux pans.
Cette image montre une façade de maison mitoyenne grise minimaliste en bois de taille moyenne et de plain-pied avec un toit à deux pans.

Modern twist on the classic A-frame profile. This multi-story Duplex has a striking façade that juxtaposes large windows against organic and industrial materials. Built by Mast & Co Design/Build features distinguished asymmetrical architectural forms which accentuate the contemporary design that flows seamlessly from the exterior to the interior.

Foto: Katja Velmans
Cette image montre une façade de maison mitoyenne blanche design en stuc de taille moyenne et à un étage avec un toit à deux pans, un toit en tuile et un toit noir.
Cette image montre une façade de maison mitoyenne blanche design en stuc de taille moyenne et à un étage avec un toit à deux pans, un toit en tuile et un toit noir.
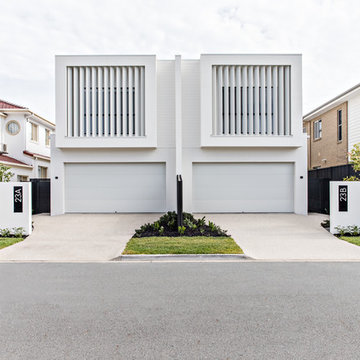
Aménagement d'une façade de maison mitoyenne blanche contemporaine à un étage avec un toit plat.
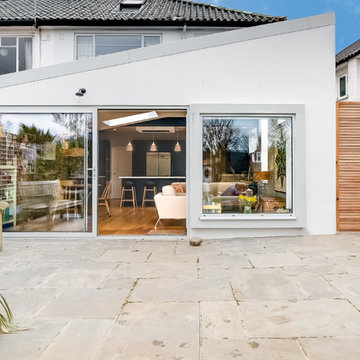
Idées déco pour une façade de maison mitoyenne blanche contemporaine en stuc de taille moyenne et à un étage avec un toit à deux pans et un toit mixte.
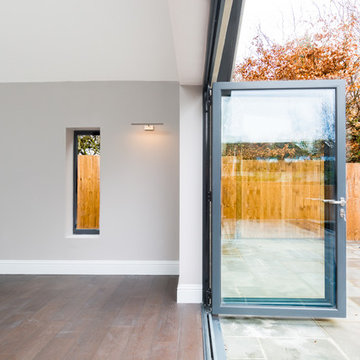
Photo Credit: Jeremy Banks
Aménagement d'une façade de maison mitoyenne beige contemporaine en stuc de taille moyenne et de plain-pied avec un toit à deux pans et un toit en tuile.
Aménagement d'une façade de maison mitoyenne beige contemporaine en stuc de taille moyenne et de plain-pied avec un toit à deux pans et un toit en tuile.
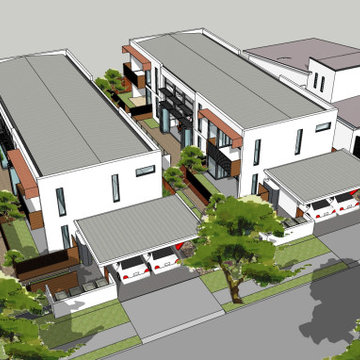
Aerial view showing how two COHO developments would relate to each other and adjoining houses. Carparking is located at street protected by a carport and to provide level access to the entry. Note that the building footprint is only 50% of each site. This leaves the remainder for landscape, alfresco area, food gardens, water tanks and swimming pool
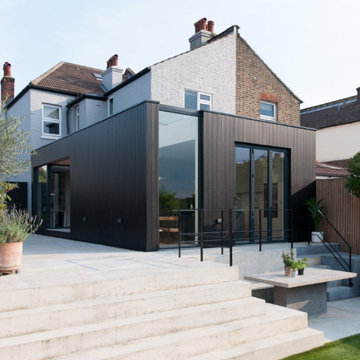
Rear and Side Facade with concrete built in seating and stairs
Exemple d'une façade de maison mitoyenne noire tendance en bois de taille moyenne et de plain-pied avec un toit plat et un toit mixte.
Exemple d'une façade de maison mitoyenne noire tendance en bois de taille moyenne et de plain-pied avec un toit plat et un toit mixte.
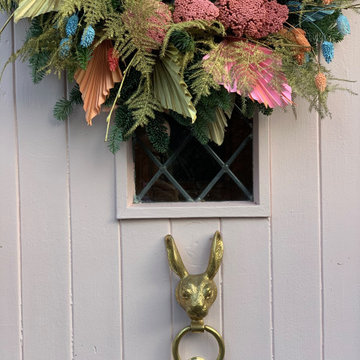
Painted the front door, update the ironmongery and dressed the front door for Christmas
Cette image montre une façade de maison mitoyenne blanche de taille moyenne.
Cette image montre une façade de maison mitoyenne blanche de taille moyenne.
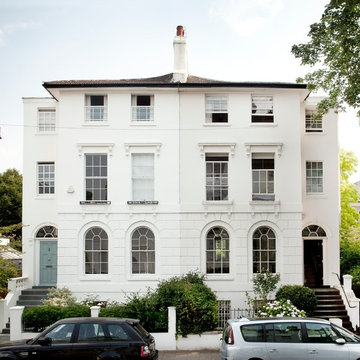
Rei Moon
Cette image montre une façade de maison mitoyenne blanche traditionnelle à deux étages et plus.
Cette image montre une façade de maison mitoyenne blanche traditionnelle à deux étages et plus.
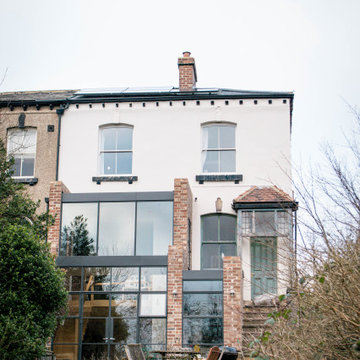
Two storey rear extension to a Victorian property that sits on a site with a large level change. The extension has a large double height space that connects the entrance and lounge areas to the Kitchen/Dining/Living and garden below. The space is filled with natural light due to the large expanses of crittall glazing, also allowing for amazing views over the landscape that falls away. Extension and house remodel by Butterfield Architecture Ltd.
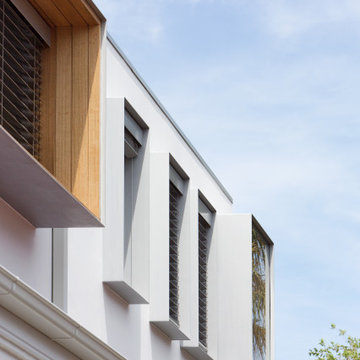
Inspiration pour une façade de maison mitoyenne blanche traditionnelle avec un toit en shingle.
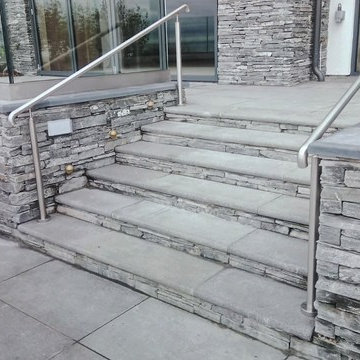
Atlantic House in New Polzeath, using our popular Grey Slate Walling, Mid Grey Granite and Bullnosed Granite Steps, to lend that lovely finishing touch which we know so well of houses in this area. A large thank you to Clark Frost Construction for using our products.

Brick to be painted in white. But before this will happen - full pressure wash, antifungal treatment, another pressure wash that shows the paint is loose and require stripping... and after all of those preparation and hard work 2 solid coat of pliolite paint to make this last. What a painting transformation.
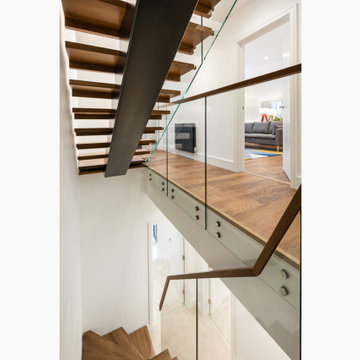
Our client purchased a group of derelict workshops in a cul-de-sac in Kennington. The site was purchased with planning permission to create 6 residential townhouses overlooking a communal courtyard. Granit was appointed to discharge a number of planning conditions and to prepare a builder’s works package for the contractor.
In addition to this, Granit was able to add value to the development by reconfiguring the scheme under non-material amendment. The basements were extended beneath the entire courtyard increasing the overall GIA by over 50sqm.
This required the clever integration of a water attenuation system within courtyard to accommodate 12 cubic metres of rainwater. The surface treatment of both the elevations and courtyard were also addressed and decorative brickwork introduced to unify and improve the overall aesthetics of the scheme as a whole. Internally, the units themselves were also re-configured. This allowed for the creation of large vaulted open plan living/dining area on the 1st floor.
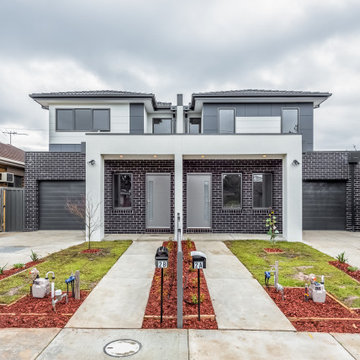
Aménagement d'une façade de maison mitoyenne grise contemporaine en brique à un étage avec un toit à quatre pans et un toit gris.
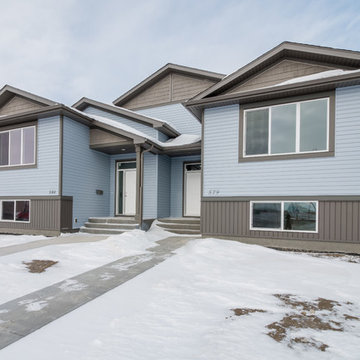
Cette photo montre une petite façade de maison mitoyenne bleue craftsman de plain-pied avec un revêtement en vinyle, un toit à deux pans et un toit en shingle.
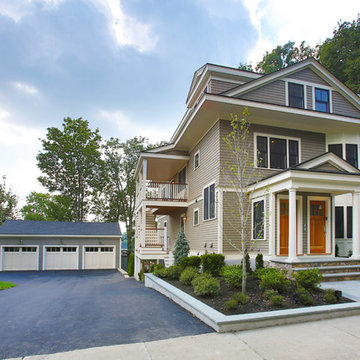
Exterior of newly-remodeled duplex home in Brookline, MA. Three car garage and spacious driveway. Landscaped front yard and front porch with columns. White bay windows with dark window shades. Two-level side porches. Bright medium hardwood doors. Beige siding with black and white trim detailing.
Idées déco de façades de maisons mitoyennes blanches
1