Idées déco de façades de maisons mitoyennes en planches et couvre-joints
Trier par :
Budget
Trier par:Populaires du jour
1 - 20 sur 138 photos
1 sur 3

2 story side extension and single story rear wraparound extension.
Inspiration pour une façade de maison mitoyenne grise traditionnelle en bois et planches et couvre-joints de taille moyenne et à un étage avec un toit à deux pans, un toit en tuile et un toit marron.
Inspiration pour une façade de maison mitoyenne grise traditionnelle en bois et planches et couvre-joints de taille moyenne et à un étage avec un toit à deux pans, un toit en tuile et un toit marron.

Réalisation d'une grande façade de maison mitoyenne marron design en béton et planches et couvre-joints à deux étages et plus avec un toit à deux pans, un toit en métal et un toit gris.
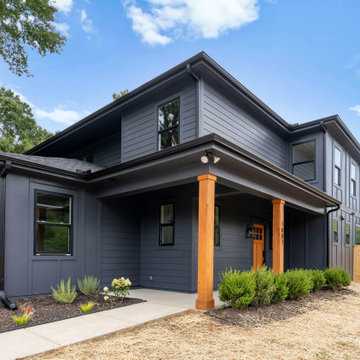
Réalisation d'une façade de maison mitoyenne grise tradition en planches et couvre-joints de taille moyenne et à un étage.

The extension, finished in timber cladding to contrast against the red brick, leads out to the garden – ideal for entertaining.
Inspiration pour une façade de maison mitoyenne multicolore design en bois et planches et couvre-joints de taille moyenne et à deux étages et plus avec un toit mixte, un toit marron et un toit à deux pans.
Inspiration pour une façade de maison mitoyenne multicolore design en bois et planches et couvre-joints de taille moyenne et à deux étages et plus avec un toit mixte, un toit marron et un toit à deux pans.
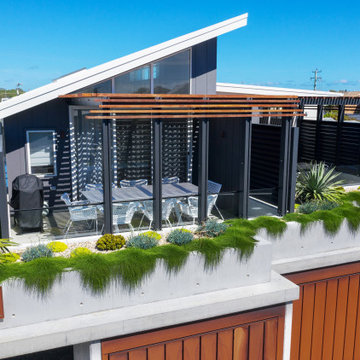
With views out to sea, ocean breezes, and an east-facing aspect, our challenge was to create 2 light-filled homes which will be comfortable through the year. The form of the design has been carefully considered to compliment the surroundings in shape, scale and form, with an understated contemporary appearance. Skillion roofs and raked ceilings, along with large expanses of northern glass and light-well stairs draw light into each unit and encourage cross ventilation. Each home embraces the views from upper floor living areas and decks, with feature green roof gardens adding colour and texture to the street frontage as well as providing privacy and shade. Family living areas open onto lush and shaded garden courtyards at ground level for easy-care family beach living. Materials selection for longevity and beauty include weatherboard, corten steel and hardwood, creating a timeless 'beach-vibe'.
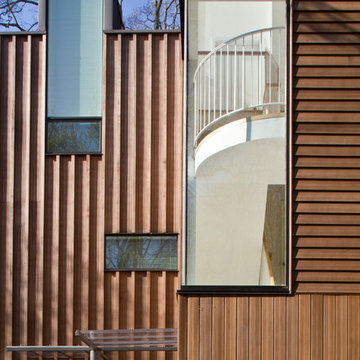
Idées déco pour une façade de maison mitoyenne marron contemporaine en bois et planches et couvre-joints de taille moyenne et à deux étages et plus avec un toit plat, un toit mixte et un toit gris.
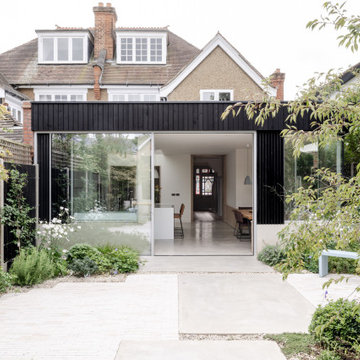
Landscaped courtyard garden with dark timber clad rear/side kitchen/dining extension with fair faced concrete details & large sliding aluminium framed glazing.
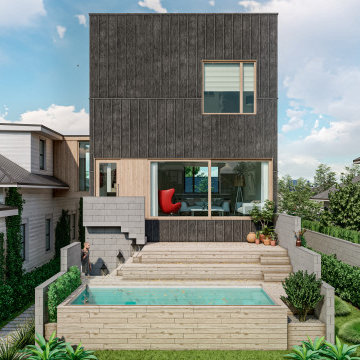
Ventnor House, Rear façade, entrance with pool and terrace
Inspiration pour une façade de maison mitoyenne noire design en planches et couvre-joints de taille moyenne et à deux étages et plus avec un toit plat et un toit mixte.
Inspiration pour une façade de maison mitoyenne noire design en planches et couvre-joints de taille moyenne et à deux étages et plus avec un toit plat et un toit mixte.
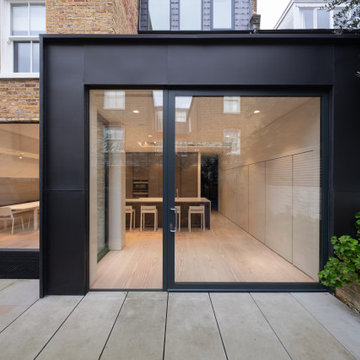
Rear extension to Victorian terrace house
Cette photo montre une grande façade de maison mitoyenne métallique et noire tendance en planches et couvre-joints à trois étages et plus.
Cette photo montre une grande façade de maison mitoyenne métallique et noire tendance en planches et couvre-joints à trois étages et plus.

This project consists of a two storey rear extension and full house internal refurbishment, creating a series of modern open plan living spaces at ground level, and the addition of a master suite a first floor level.
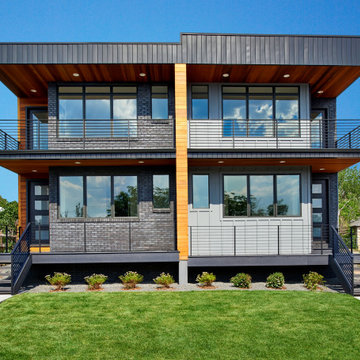
Inspiration pour une façade de maison mitoyenne grise design en planches et couvre-joints de taille moyenne et à un étage avec un revêtement mixte, un toit plat, un toit en métal et un toit noir.
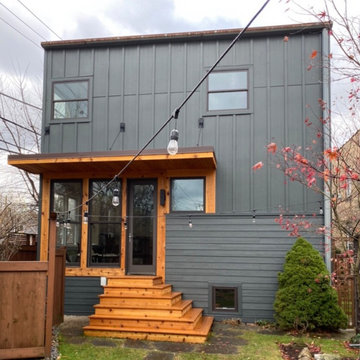
Hail stone storm damaged exterior siding and windows. We designed a new exterior look with JamesHardie siding and wood trim
Aménagement d'une façade de maison mitoyenne grise contemporaine en panneau de béton fibré et planches et couvre-joints à un étage avec un toit plat.
Aménagement d'une façade de maison mitoyenne grise contemporaine en panneau de béton fibré et planches et couvre-joints à un étage avec un toit plat.

The accent is of 6” STK Channeled rustic cedar. The outside corners are Xtreme corners from Tamlyn. Soffits are tongue and groove 1x4 tight knot cedar with a black continous vent.

3D Real estate walkthrough animation services Home Design with Pool Side Evening view, 3d architectural exterior home design with natural greenery and fireplaces in pool, beach chair and also in home, gazebo, Living Room in one place design with black & white wooden furniture & Master bedroom with large windows & white luxury wooden furniture are awesome, stairs, sitting area, trees, garden Creative closet room with beautiful wooden furniture developed by Yantram 3D Animation Studio
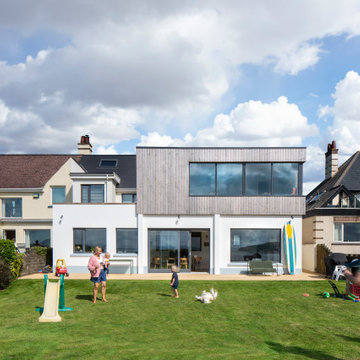
Exemple d'une façade de maison mitoyenne blanche tendance en bois et planches et couvre-joints de taille moyenne et à un étage avec un toit plat.
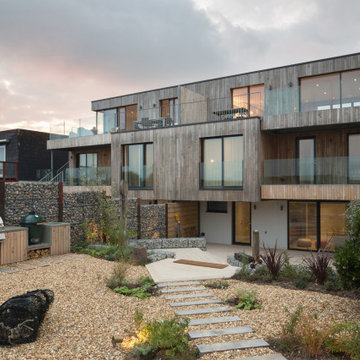
Exterior photo of part of the gardens designed within our scope of work. Landscapes are important to us and we enjoy integrating this within our work when ever possible.
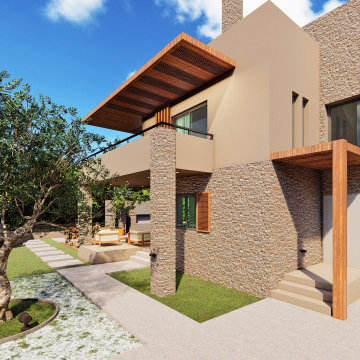
Exemple d'une façade de maison mitoyenne beige moderne en pierre et planches et couvre-joints de taille moyenne et à un étage avec un toit plat, un toit mixte et un toit marron.

Twin Home design in Cardiff by the Sea, California. Clients wanted each home to have distinct contrasting styles and colors. The lots are small so creating tall narrow homes is a challenge and every inch of space is essential.
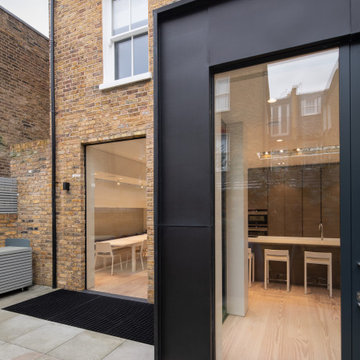
Rear extension to Victorian terrace house
Cette photo montre une grande façade de maison mitoyenne métallique et noire tendance en planches et couvre-joints à trois étages et plus.
Cette photo montre une grande façade de maison mitoyenne métallique et noire tendance en planches et couvre-joints à trois étages et plus.
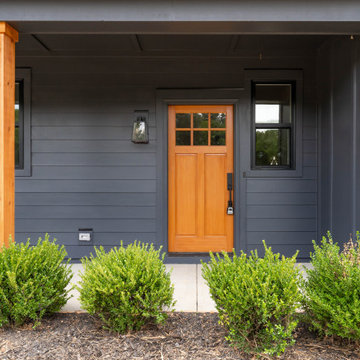
Inspiration pour une façade de maison mitoyenne grise traditionnelle en planches et couvre-joints de taille moyenne et à un étage.
Idées déco de façades de maisons mitoyennes en planches et couvre-joints
1