Idées déco de façades de maisons mitoyennes marron
Trier par :
Budget
Trier par:Populaires du jour
1 - 20 sur 254 photos
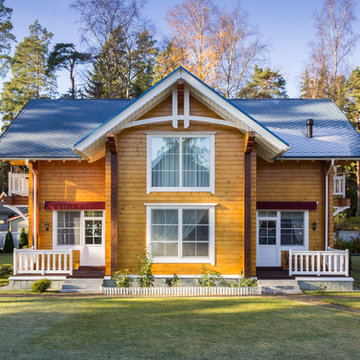
Михаил Устинов – фотограф
fixhaus.ru – проект и реализация
Réalisation d'une façade de maison mitoyenne marron tradition en bois à un étage avec un toit à deux pans.
Réalisation d'une façade de maison mitoyenne marron tradition en bois à un étage avec un toit à deux pans.

The project sets out to remodel of a large semi-detached Victorian villa, built approximately between 1885 and 1911 in West Dulwich, for a family who needed to rationalize their long neglected house to transform it into a sequence of suggestive spaces culminating with the large garden.
The large extension at the back of the property as built without Planning Permission and under the framework of the Permitted Development.
The restricted choice of materials available, set out in the Permitted Development Order, does not constitute a limitation. On the contrary, the design of the façades becomes an exercise in the composition of only two ingredients, brick and steel, which come together to decorate the fabric of the building and create features that are expressed externally and internally.

Exemple d'une grande façade de maison mitoyenne marron moderne en brique à un étage avec un toit plat, un toit mixte et un toit gris.
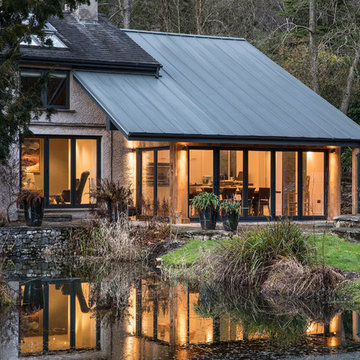
tonywestphoto.co.uk
Cette image montre une grande façade de maison mitoyenne marron design en bois de plain-pied avec un toit à deux pans et un toit en métal.
Cette image montre une grande façade de maison mitoyenne marron design en bois de plain-pied avec un toit à deux pans et un toit en métal.

Cette image montre une façade de maison mitoyenne marron minimaliste en bois et bardage à clin de taille moyenne et de plain-pied avec un toit à deux pans et un toit marron.
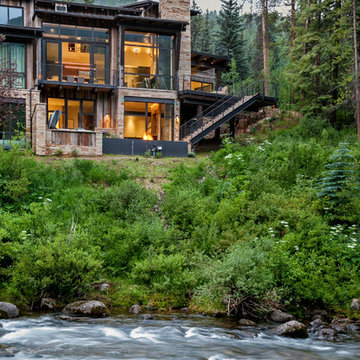
LIV Sotheby's International Realty
Aménagement d'une très grande façade de maison mitoyenne marron montagne à deux étages et plus avec un revêtement mixte, un toit en appentis et un toit en métal.
Aménagement d'une très grande façade de maison mitoyenne marron montagne à deux étages et plus avec un revêtement mixte, un toit en appentis et un toit en métal.
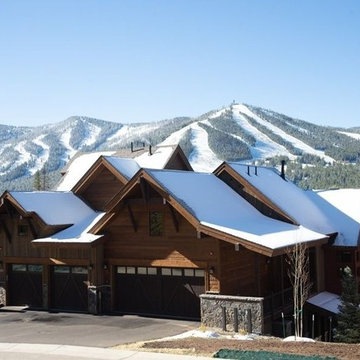
A beautiful custom built duplex built with a view of Winter Park Ski Resort. A spacious two-story home with rustic design expected in a Colorado home, but with a pop of color to give the home some rhythm.

A Victorian semi-detached house in Wimbledon has been remodelled and transformed
into a modern family home, including extensive underpinning and extensions at lower
ground floor level in order to form a large open-plan space.
Photographer: Nick Smith
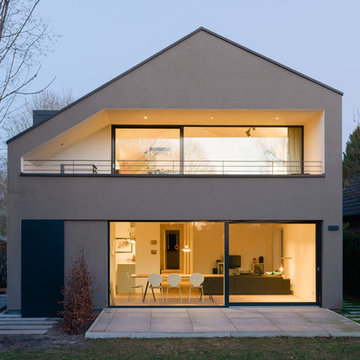
Kay Riechers
Inspiration pour une grande façade de maison mitoyenne marron minimaliste en stuc à un étage avec un toit à deux pans et un toit en tuile.
Inspiration pour une grande façade de maison mitoyenne marron minimaliste en stuc à un étage avec un toit à deux pans et un toit en tuile.
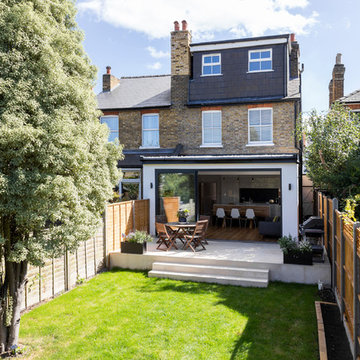
Photo by Chris Snook
Idées déco pour une façade de maison mitoyenne marron contemporaine en brique de taille moyenne et à deux étages et plus avec un toit de Gambrel et un toit en shingle.
Idées déco pour une façade de maison mitoyenne marron contemporaine en brique de taille moyenne et à deux étages et plus avec un toit de Gambrel et un toit en shingle.

Réalisation d'une grande façade de maison mitoyenne marron design en béton et planches et couvre-joints à deux étages et plus avec un toit à deux pans, un toit en métal et un toit gris.
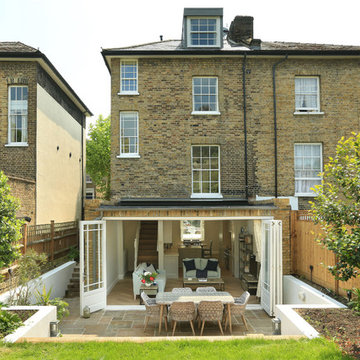
Idée de décoration pour une façade de maison mitoyenne marron tradition en brique de taille moyenne et à deux étages et plus avec un toit à quatre pans.
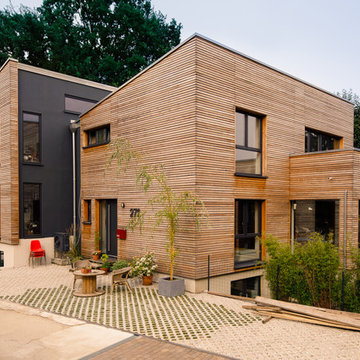
Im Laufe der Zeit wird die Holzfassade des Doppelhauses in Düsseldorf durch Witterung und Sonneneinwirkung eine Patina erhalten und auf natürlichem Wege altern.
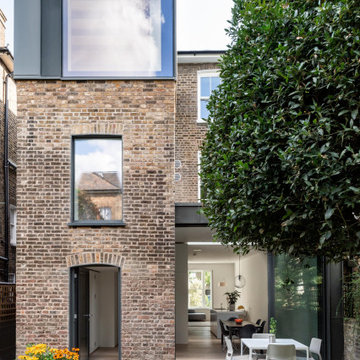
Rear elevation showing zinc clad rear and roof extensions, and view through the house to the front window
Cette image montre une façade de maison mitoyenne marron design en brique à deux étages et plus avec un toit mixte et un toit plat.
Cette image montre une façade de maison mitoyenne marron design en brique à deux étages et plus avec un toit mixte et un toit plat.
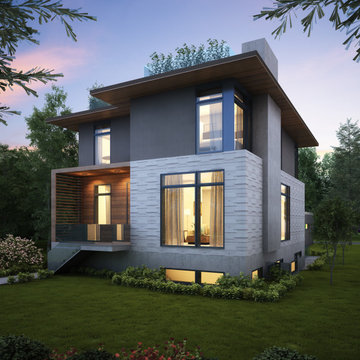
To be located in East Vancouver, this certified Passive House incorporates many green building features including heat pump heating and hot water, triple pane windows, low VOC products, a high-performance heat recovery ventilation system and much more.

LIV Sotheby's International Realty
Cette image montre une très grande façade de maison mitoyenne marron chalet à deux étages et plus avec un revêtement mixte, un toit en appentis et un toit en métal.
Cette image montre une très grande façade de maison mitoyenne marron chalet à deux étages et plus avec un revêtement mixte, un toit en appentis et un toit en métal.
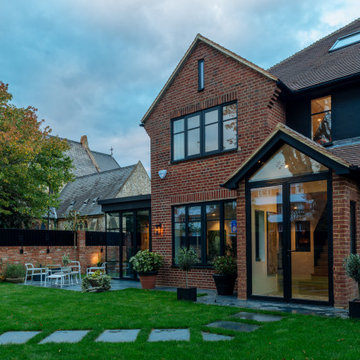
Exemple d'une grande façade de maison mitoyenne marron tendance à deux étages et plus avec un toit en appentis et un toit marron.
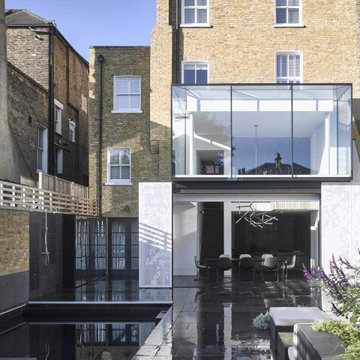
Cette photo montre une grande façade de maison mitoyenne marron moderne en brique à trois étages et plus avec un toit à deux pans et un toit en tuile.
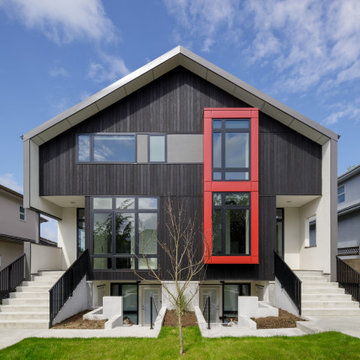
Modern shallow peaked roof side-by-side duplex with secondary suites on the lower level. Exterior is metal fascia and burnt wood exterior siding and bold red metal feature of some front windows.
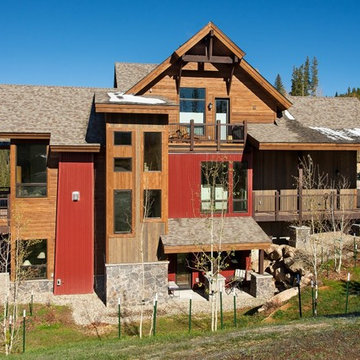
A beautiful custom built duplex built with a view of Winter Park Ski Resort. A spacious two-story home with rustic design expected in a Colorado home, but with a pop of color to give the home some rhythm.
Idées déco de façades de maisons mitoyennes marron
1