Idées déco de façades de maisons mitoyennes
Trier par :
Budget
Trier par:Populaires du jour
1 - 20 sur 743 photos

Home extensions and loft conversion in Barnet, EN5 London. render finished in white, black tile and black trim, White render and black fascias and guttering.

2 story side extension and single story rear wraparound extension.
Inspiration pour une façade de maison mitoyenne grise traditionnelle en bois et planches et couvre-joints de taille moyenne et à un étage avec un toit à deux pans, un toit en tuile et un toit marron.
Inspiration pour une façade de maison mitoyenne grise traditionnelle en bois et planches et couvre-joints de taille moyenne et à un étage avec un toit à deux pans, un toit en tuile et un toit marron.
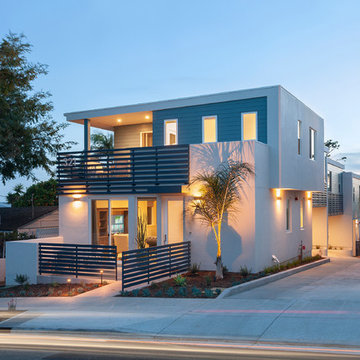
Patrick Price Photo
Exemple d'une façade de maison mitoyenne blanche moderne en stuc de taille moyenne et à un étage.
Exemple d'une façade de maison mitoyenne blanche moderne en stuc de taille moyenne et à un étage.

A Victorian semi-detached house in Wimbledon has been remodelled and transformed
into a modern family home, including extensive underpinning and extensions at lower
ground floor level in order to form a large open-plan space.
Photographer: Nick Smith

Pacific Garage Doors & Gates
Burbank & Glendale's Highly Preferred Garage Door & Gate Services
Location: North Hollywood, CA 91606
Réalisation d'une façade de maison mitoyenne beige chalet de taille moyenne et à un étage avec un toit à croupette, un revêtement mixte et un toit en shingle.
Réalisation d'une façade de maison mitoyenne beige chalet de taille moyenne et à un étage avec un toit à croupette, un revêtement mixte et un toit en shingle.
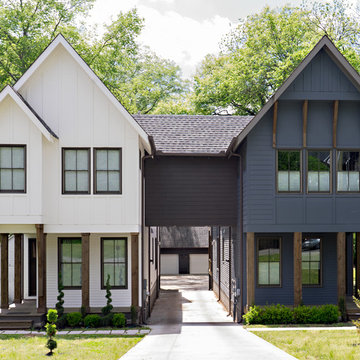
Urban Infill,
Transitional Style,
12 South Neighborhood,
Nashville, Tennessee,
Building Ideas Architecture,
David Baird Architect,
Marcelle Guilbeau Interior Design
Steven Long Photographer

This historic home in Eastport section of Annapolis has a three color scheme. The red door and shutter color provides the pop against the tan siding. The porch floor is painted black with white trim.

Idée de décoration pour une grande façade de maison mitoyenne blanche minimaliste à deux étages et plus avec un revêtement mixte, un toit en appentis et un toit en métal.

View of patio and rear elevation
Inspiration pour une façade de maison mitoyenne grise minimaliste en stuc de taille moyenne et à deux étages et plus avec un toit à deux pans et un toit en tuile.
Inspiration pour une façade de maison mitoyenne grise minimaliste en stuc de taille moyenne et à deux étages et plus avec un toit à deux pans et un toit en tuile.
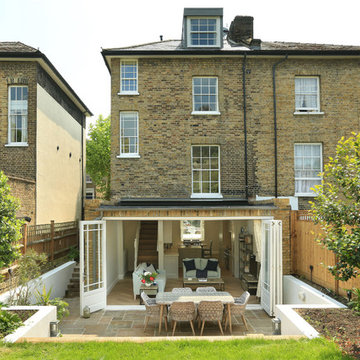
Idée de décoration pour une façade de maison mitoyenne marron tradition en brique de taille moyenne et à deux étages et plus avec un toit à quatre pans.

We recently had the opportunity to collaborate with Suresh Kannan to design a modern, contemporary façade for his new residence in Madurai. Though Suresh currently works as a busy bank manager in Trichy, he is building a new home in his hometown of Madurai.
Suresh wanted a clean, modern design that would reflect his family's contemporary sensibilities. He reached out to our team at Dwellist Architecture, one of the top architectural firms in Madurai, to craft a sleek, elegant exterior elevation.
Over several in-depth consultations, we gained an understanding of Suresh's affinity for modern aesthetics and a muted color palette. Keeping his preferences in mind, our architects developed concepts featuring wood, white, and gray tones with clean lines and large windows.
Suresh was thrilled with the outcome of the design our team delivered.
At Dwellist Architecture, we specialize in creating facades that capture the essence of our clients' unique sensibilities. To learn more about our architectural services, reach out today.
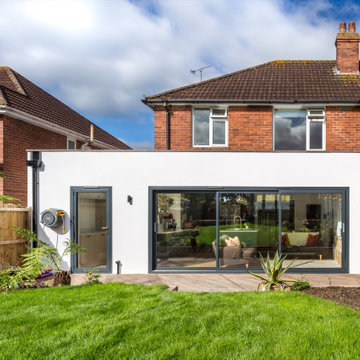
There are so many things to consider when designing an extension for open-plan family living; how you enter the space, how you connect the room with the garden, how the different areas within the space interact and flow to name a few... This project allowed us to bring all of these aspects together in an harmonious fashion by tying in an elegant modern extension with a period traditional home. Key features include a parapet flat roof, internal crittall doors and full length glazing and sliding doors helping to bring the outside in. A simple yet elegant design, perfectly formed for modern family life.
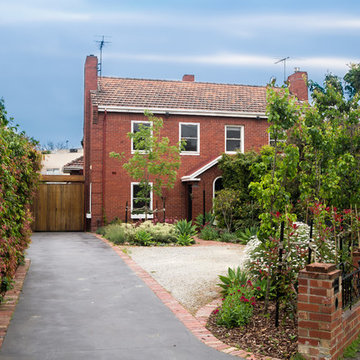
John Vos
Aménagement d'une petite façade de maison mitoyenne rouge classique en brique à un étage avec un toit à deux pans et un toit en tuile.
Aménagement d'une petite façade de maison mitoyenne rouge classique en brique à un étage avec un toit à deux pans et un toit en tuile.
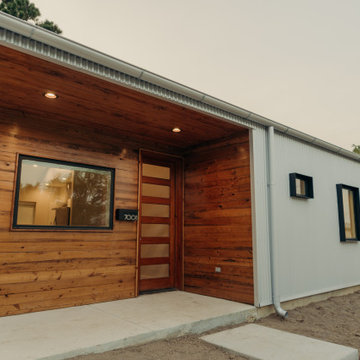
Entry of the "Primordial House", a modern duplex by DVW
Cette photo montre une petite façade de maison mitoyenne grise moderne en bois de plain-pied avec un toit à deux pans, un toit en métal et un toit gris.
Cette photo montre une petite façade de maison mitoyenne grise moderne en bois de plain-pied avec un toit à deux pans, un toit en métal et un toit gris.
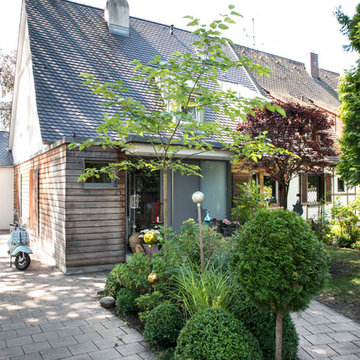
Tom Schrade, Nürnberg
Cette photo montre une façade de maison mitoyenne romantique de taille moyenne et à un étage avec un revêtement mixte et un toit à deux pans.
Cette photo montre une façade de maison mitoyenne romantique de taille moyenne et à un étage avec un revêtement mixte et un toit à deux pans.
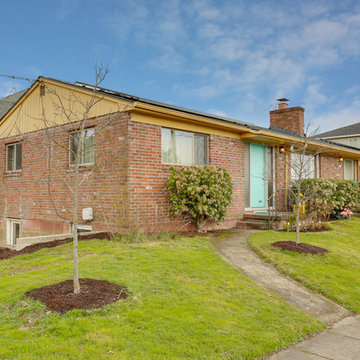
REpixs.com
Exemple d'une façade de maison mitoyenne rouge rétro en brique de taille moyenne et de plain-pied avec un toit à deux pans et un toit en shingle.
Exemple d'une façade de maison mitoyenne rouge rétro en brique de taille moyenne et de plain-pied avec un toit à deux pans et un toit en shingle.
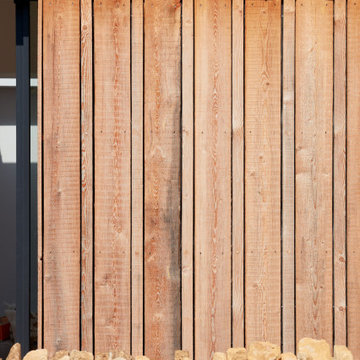
Réalisation d'une façade de maison mitoyenne design en bois de taille moyenne et de plain-pied avec un toit à deux pans et un toit en métal.
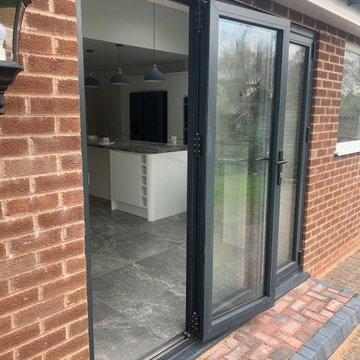
Cette photo montre une façade de maison mitoyenne rouge moderne en brique de taille moyenne et de plain-pied avec un toit en appentis et un toit en tuile.

Part two storey and single storey extensions to a semi-detached 1930 home at the back of the house to expand the space for a growing family and allow for the interior to feel brighter and more joyful.
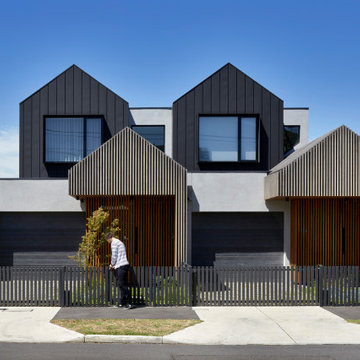
Contemporary townhouses set in a heritage area, looks to recreate the traditional Victorian form and rhythm in a modern way.
Cette image montre une façade de maison mitoyenne design en bois de taille moyenne et à un étage avec un toit à deux pans, un toit en métal et un toit noir.
Cette image montre une façade de maison mitoyenne design en bois de taille moyenne et à un étage avec un toit à deux pans, un toit en métal et un toit noir.
Idées déco de façades de maisons mitoyennes
1