Idées déco de façades de maisons mitoyennes turquoises
Trier par :
Budget
Trier par:Populaires du jour
1 - 20 sur 34 photos
1 sur 3
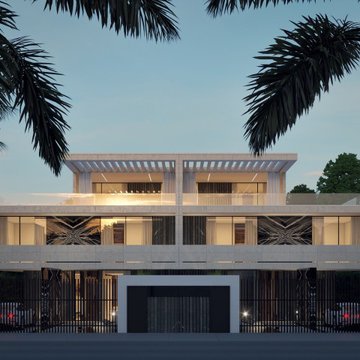
Modern twin villa design in Saudi Arabia with backyard swimming pool and decorative waterfall fountain. Luxury and rich look with marble and travertine stone finishes. Decorative pool at the fancy entrance group. Detailed design by xzoomproject.

Exemple d'une grande façade de maison mitoyenne nature en bois et bardeaux à un étage avec un toit en shingle et un toit marron.
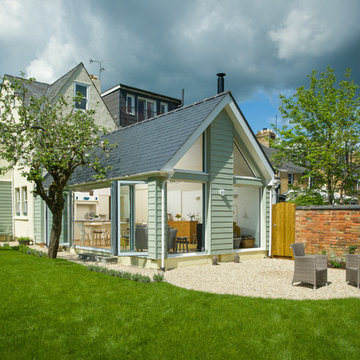
Ryan Cowan
Inspiration pour une grande façade de maison mitoyenne bleue marine en bois à deux étages et plus avec un toit à quatre pans.
Inspiration pour une grande façade de maison mitoyenne bleue marine en bois à deux étages et plus avec un toit à quatre pans.

We had an interesting opportunity with this project to take the staircase out of the house altogether, thus freeing up space internally, and to construct a new stair tower on the side of the building. We chose to do the new staircase in steel and glass with fully glazed walls to both sides of the tower. The new tower is therefore a lightweight structure and allows natural light to pass right through the extension ... and at the same time affording dynamic vistas to the north and south as one walks up and down the staircase.
By removing the staircase for the internal core of the house, we have been free to use that space for useful accommodation, and therefore to make better us of the space within the house. We have modernised the house comprehensively and introduce large areas of glazing to bring as much light into the property as possible.
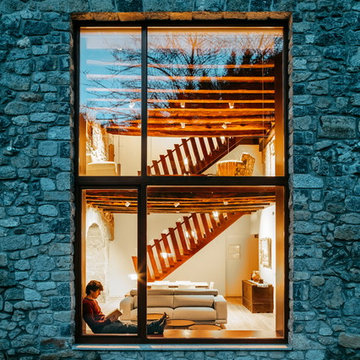
Es en la fachada lateral donde se lleva a cabo una modernización y actualización de la arquitectura tradicional adaptándose a nuevas soluciones y técnicas. Mediante la apertura de un gran vano y la disposición de un espacio a doble altura, se consigue la relación directa entre el interior y el exterior. Solución impensable siglos atrás cuando estas construcciones de robustos muros minimizaban cualquier pérdida energética con sus pequeños huecos en fachada.
Fotografía: Aitor Estévez
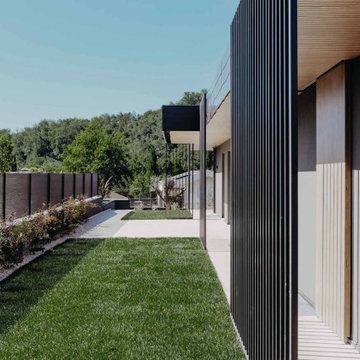
Cette photo montre une petite façade de maison mitoyenne verte tendance en bois et planches et couvre-joints de plain-pied avec un toit plat, un toit mixte et un toit blanc.

ELITE LIVING IN LILONGWE - MALAWI
Located in Area 47, this proposed 1-acre lot development containing a mix of 1 and 2 bedroom modern townhouses with a clean-line design and feel houses 41 Units. Each house also contains an indoor-outdoor living concept and an open plan living concept. Surrounded by a lush green-gated community, the project will offer young professionals a unique combination of comfort, convenience, natural beauty and tranquility.
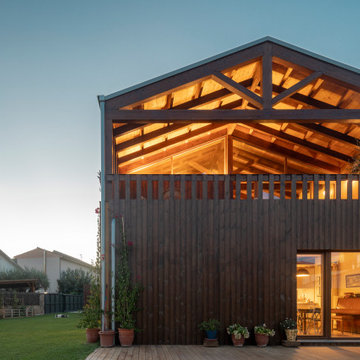
Casa prefabricada de madera con revestimiento de derivados de madrera.
Réalisation d'une façade de maison mitoyenne tradition en bois à un étage avec un toit à deux pans, un toit en métal et un toit gris.
Réalisation d'une façade de maison mitoyenne tradition en bois à un étage avec un toit à deux pans, un toit en métal et un toit gris.

A contemporary duplex that has all of the contemporary trappings of glass panel garage doors and clean lines, but fits in with more traditional architecture on the block. Each unit has 3 bedrooms and 2.5 baths as well as its own private pool.
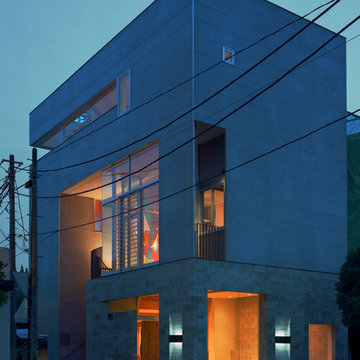
Idée de décoration pour une façade de maison mitoyenne grise minimaliste en panneau de béton fibré de taille moyenne et à deux étages et plus avec un toit plat.
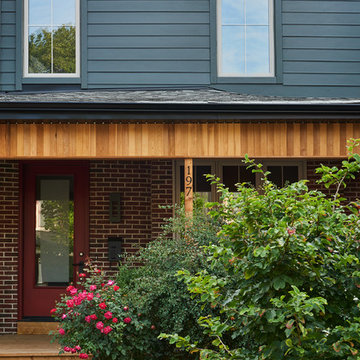
Cette image montre une façade de maison mitoyenne rouge bohème en panneau de béton fibré de taille moyenne et à un étage avec un toit à quatre pans et un toit en shingle.
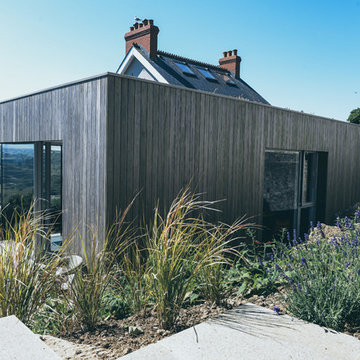
Photography (c) Catrin Arwel
Réalisation d'une façade de maison mitoyenne marine en bois de taille moyenne et à deux étages et plus avec un toit plat et un toit végétal.
Réalisation d'une façade de maison mitoyenne marine en bois de taille moyenne et à deux étages et plus avec un toit plat et un toit végétal.
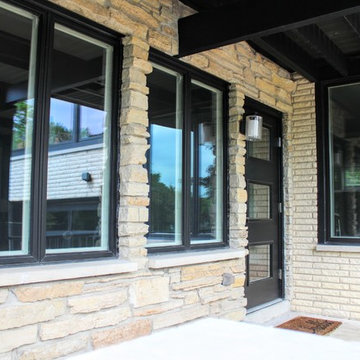
Contemporary exterior with black trimmed windows and black wooden beams. The black glass front door adds the perfect amount of detail.
Architect: Meyer Design
Photos: 716 Media
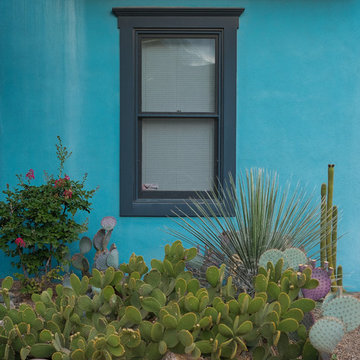
Desert landscaping saves water in this desert home located in historic Tucson neighborhood.
Exemple d'une petite façade de maison mitoyenne bleue sud-ouest américain en adobe à un étage avec un toit mixte.
Exemple d'une petite façade de maison mitoyenne bleue sud-ouest américain en adobe à un étage avec un toit mixte.
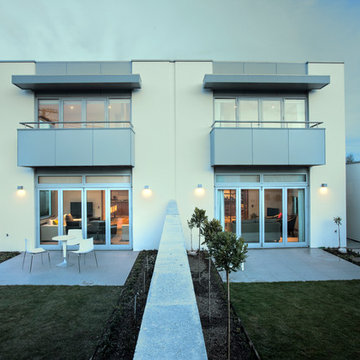
Substantial concrete block screen walls and solid balconies above make the well proportioned yards of these duplex townhouses private and spacious outdoor living spaces .
Photo: Dean MacKenzie
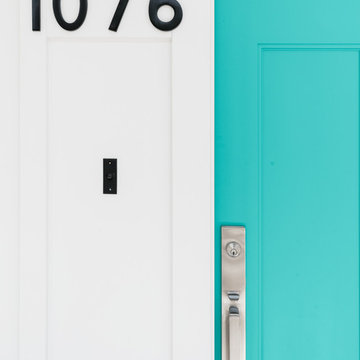
Clean Farmhouse Door with Brushed Nickel Hardware and Dark Details on the Numbers and Doorbell
Aménagement d'une façade de maison mitoyenne blanche classique en panneau de béton fibré de taille moyenne et à un étage avec un toit à deux pans et un toit mixte.
Aménagement d'une façade de maison mitoyenne blanche classique en panneau de béton fibré de taille moyenne et à un étage avec un toit à deux pans et un toit mixte.
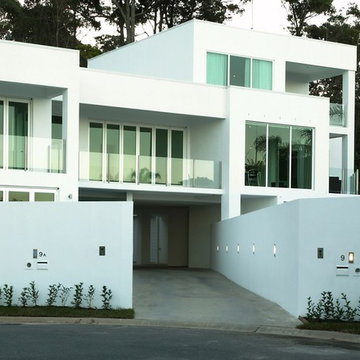
Inspiration pour une façade de maison mitoyenne blanche design à niveaux décalés avec un toit plat.
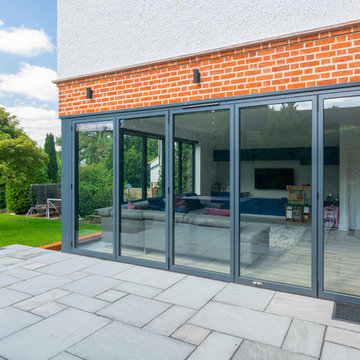
Jeremy Banks
Inspiration pour une façade de maison mitoyenne minimaliste en brique de taille moyenne et à un étage avec un toit à deux pans et un toit en tuile.
Inspiration pour une façade de maison mitoyenne minimaliste en brique de taille moyenne et à un étage avec un toit à deux pans et un toit en tuile.
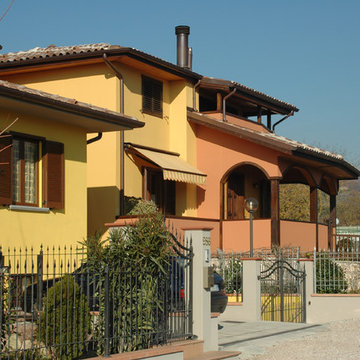
Studio Architetto Alessandro Barciulli
Idées déco pour une façade de maison mitoyenne multicolore contemporaine avec un toit à quatre pans et un toit en tuile.
Idées déco pour une façade de maison mitoyenne multicolore contemporaine avec un toit à quatre pans et un toit en tuile.
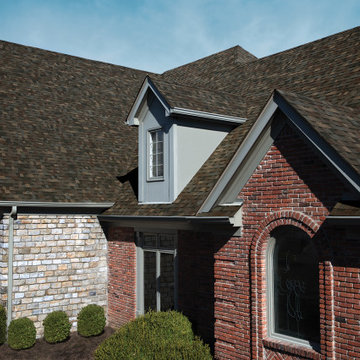
Idée de décoration pour une façade de maison mitoyenne rouge tradition avec un toit en shingle et un toit noir.
Idées déco de façades de maisons mitoyennes turquoises
1