Idées déco de façades de maisons modernes à niveaux décalés
Trier par :
Budget
Trier par:Populaires du jour
1 - 20 sur 1 084 photos
1 sur 3
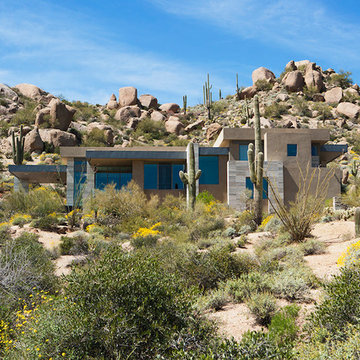
The primary goal for this project was to craft a modernist derivation of pueblo architecture. Set into a heavily laden boulder hillside, the design also reflects the nature of the stacked boulder formations. The site, located near local landmark Pinnacle Peak, offered breathtaking views which were largely upward, making proximity an issue. Maintaining southwest fenestration protection and maximizing views created the primary design constraint. The views are maximized with careful orientation, exacting overhangs, and wing wall locations. The overhangs intertwine and undulate with alternating materials stacking to reinforce the boulder strewn backdrop. The elegant material palette and siting allow for great harmony with the native desert.
The Elegant Modern at Estancia was the collaboration of many of the Valley's finest luxury home specialists. Interiors guru David Michael Miller contributed elegance and refinement in every detail. Landscape architect Russ Greey of Greey | Pickett contributed a landscape design that not only complimented the architecture, but nestled into the surrounding desert as if always a part of it. And contractor Manship Builders -- Jim Manship and project manager Mark Laidlaw -- brought precision and skill to the construction of what architect C.P. Drewett described as "a watch."
Project Details | Elegant Modern at Estancia
Architecture: CP Drewett, AIA, NCARB
Builder: Manship Builders, Carefree, AZ
Interiors: David Michael Miller, Scottsdale, AZ
Landscape: Greey | Pickett, Scottsdale, AZ
Photography: Dino Tonn, Scottsdale, AZ
Publications:
"On the Edge: The Rugged Desert Landscape Forms the Ideal Backdrop for an Estancia Home Distinguished by its Modernist Lines" Luxe Interiors + Design, Nov/Dec 2015.
Awards:
2015 PCBC Grand Award: Best Custom Home over 8,000 sq. ft.
2015 PCBC Award of Merit: Best Custom Home over 8,000 sq. ft.
The Nationals 2016 Silver Award: Best Architectural Design of a One of a Kind Home - Custom or Spec
2015 Excellence in Masonry Architectural Award - Merit Award
Photography: Dino Tonn
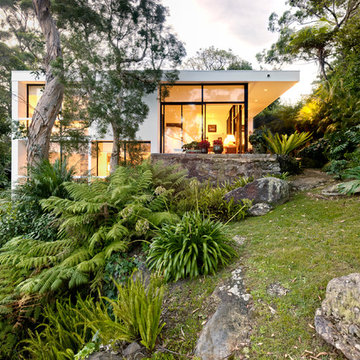
Michael Nicholson
Cette photo montre une façade de maison blanche moderne à niveaux décalés avec un toit plat.
Cette photo montre une façade de maison blanche moderne à niveaux décalés avec un toit plat.

Frank Oudeman
Aménagement d'une très grande façade de maison moderne en verre à niveaux décalés avec un toit plat et un toit en tuile.
Aménagement d'une très grande façade de maison moderne en verre à niveaux décalés avec un toit plat et un toit en tuile.
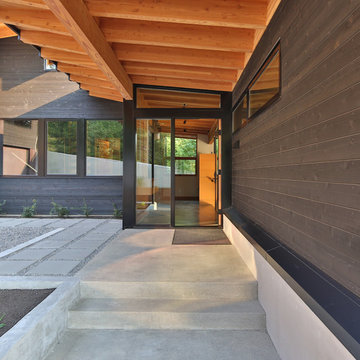
Architect: Studio Zerbey Architecture + Design
Inspiration pour une façade de maison noire minimaliste de taille moyenne et à niveaux décalés avec un revêtement mixte, un toit en appentis et un toit en métal.
Inspiration pour une façade de maison noire minimaliste de taille moyenne et à niveaux décalés avec un revêtement mixte, un toit en appentis et un toit en métal.
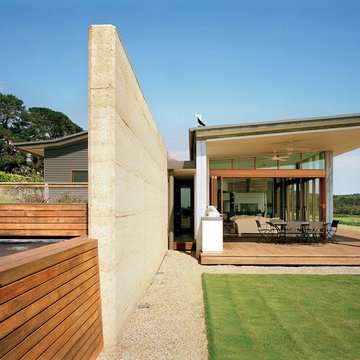
The cricket pitch and swimming pool. Photo by Emma Cross
Réalisation d'une grande façade de maison minimaliste à niveaux décalés avec un revêtement mixte et un toit en appentis.
Réalisation d'une grande façade de maison minimaliste à niveaux décalés avec un revêtement mixte et un toit en appentis.
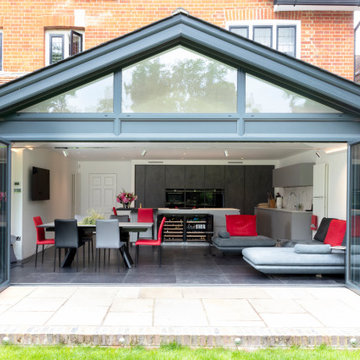
A single-story rear extension has been added to seamlessly integrate home living with the garden. By incorporating flush seals, we have established a harmonious connection between indoor and outdoor living spaces. Maximising the roof space within the extension enhances the open-plan atmosphere, fostering a more expansive and connected living environment.
The existing space, initially a dining room, necessitated the relocation of the kitchen from the front of the house to the rear. This transformation has given rise to a new area that now serves as an integrated space for dining, lounging, and an enhanced overall living experience.
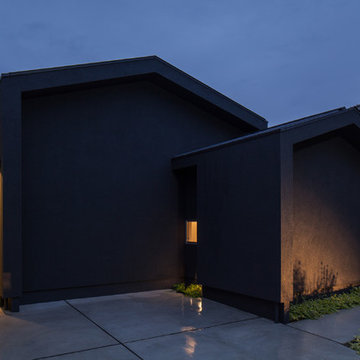
Photo by スターリン・エルメンドルフ
Réalisation d'une façade de maison grise minimaliste à niveaux décalés avec un toit à deux pans et un toit en métal.
Réalisation d'une façade de maison grise minimaliste à niveaux décalés avec un toit à deux pans et un toit en métal.
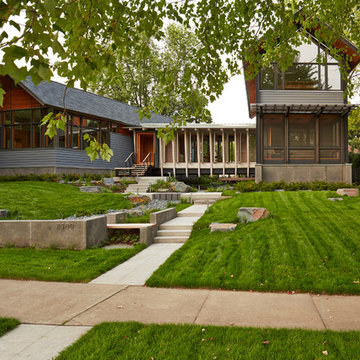
Troy Thies Photography
Aménagement d'une façade de maison grise moderne de taille moyenne et à niveaux décalés avec un revêtement mixte et un toit à deux pans.
Aménagement d'une façade de maison grise moderne de taille moyenne et à niveaux décalés avec un revêtement mixte et un toit à deux pans.
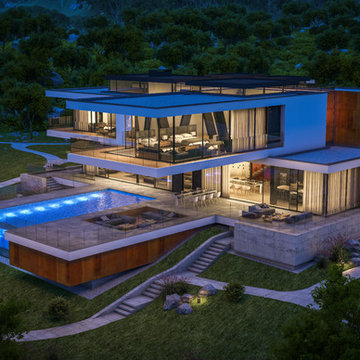
Réalisation d'une grande façade de maison blanche minimaliste à niveaux décalés avec un revêtement mixte et un toit plat.
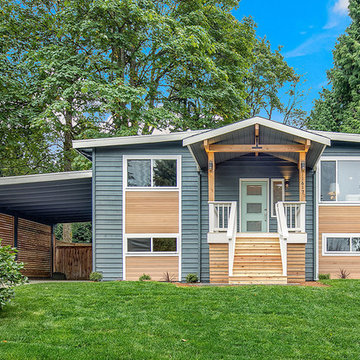
Cette image montre une façade de maison grise minimaliste à niveaux décalés avec un revêtement mixte et un toit à deux pans.
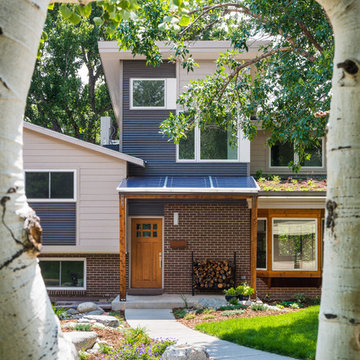
Alex Geller Photography
Inspiration pour une façade de maison bleue minimaliste de taille moyenne et à niveaux décalés avec un revêtement mixte, un toit en appentis et un toit en shingle.
Inspiration pour une façade de maison bleue minimaliste de taille moyenne et à niveaux décalés avec un revêtement mixte, un toit en appentis et un toit en shingle.

chadbourne + doss architects reimagines a mid century modern house. Nestled into a hillside this home provides a quiet and protected modern sanctuary for its family. Flush steel siding wraps from the roof to the ground providing shelter.
Photo by Benjamin Benschneider
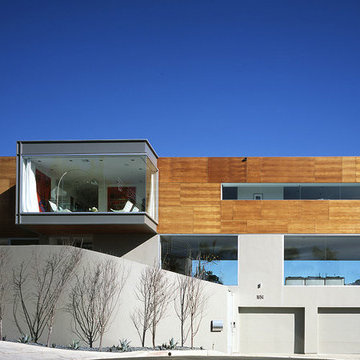
Réalisation d'une très grande façade de maison grise minimaliste en bois à niveaux décalés avec un toit plat.

Cette image montre une grande façade de maison marron minimaliste en bois et bardeaux à niveaux décalés avec un toit plat.
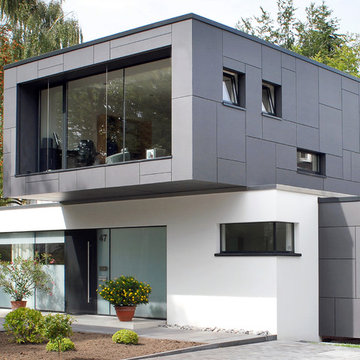
Frank Vinken | dwb
Exemple d'une façade de maison blanche moderne de taille moyenne et à niveaux décalés avec un revêtement mixte et un toit plat.
Exemple d'une façade de maison blanche moderne de taille moyenne et à niveaux décalés avec un revêtement mixte et un toit plat.
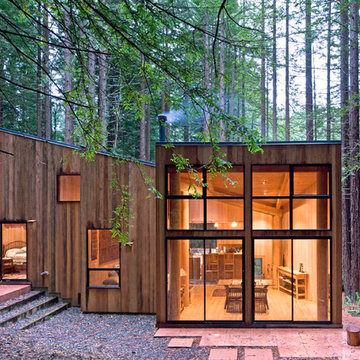
Photo Credit: Frank Domin.
Réalisation d'une petite façade de maison minimaliste en bois à niveaux décalés avec un toit en appentis.
Réalisation d'une petite façade de maison minimaliste en bois à niveaux décalés avec un toit en appentis.
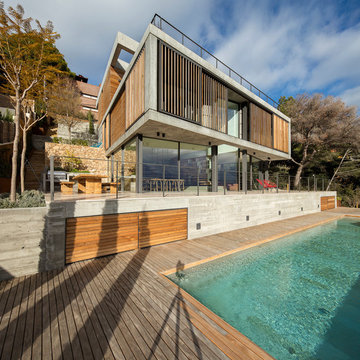
Cette photo montre une grande façade de maison grise moderne en béton à niveaux décalés avec un toit plat.
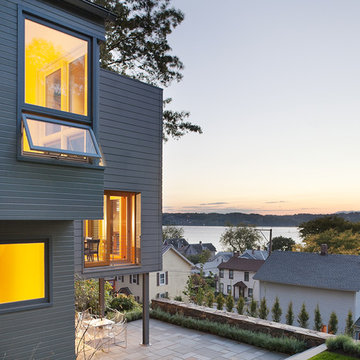
Photograph © Richard Barnes
Inspiration pour une grande façade de maison grise minimaliste en panneau de béton fibré à niveaux décalés avec un toit plat.
Inspiration pour une grande façade de maison grise minimaliste en panneau de béton fibré à niveaux décalés avec un toit plat.
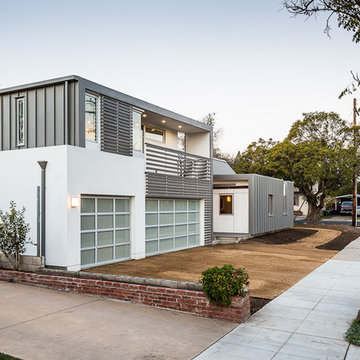
Ciro Coehlo
Inspiration pour une grande façade de maison blanche minimaliste en stuc à niveaux décalés avec un toit à quatre pans.
Inspiration pour une grande façade de maison blanche minimaliste en stuc à niveaux décalés avec un toit à quatre pans.

Tadeo 4909 is a building that takes place in a high-growth zone of the city, seeking out to offer an urban, expressive and custom housing. It consists of 8 two-level lofts, each of which is distinct to the others.
The area where the building is set is highly chaotic in terms of architectural typologies, textures and colors, so it was therefore chosen to generate a building that would constitute itself as the order within the neighborhood’s chaos. For the facade, three types of screens were used: white, satin and light. This achieved a dynamic design that simultaneously allows the most passage of natural light to the various environments while providing the necessary privacy as required by each of the spaces.
Additionally, it was determined to use apparent materials such as concrete and brick, which given their rugged texture contrast with the clearness of the building’s crystal outer structure.
Another guiding idea of the project is to provide proactive and ludic spaces of habitation. The spaces’ distribution is variable. The communal areas and one room are located on the main floor, whereas the main room / studio are located in another level – depending on its location within the building this second level may be either upper or lower.
In order to achieve a total customization, the closets and the kitchens were exclusively designed. Additionally, tubing and handles in bathrooms as well as the kitchen’s range hoods and lights were designed with utmost attention to detail.
Tadeo 4909 is an innovative building that seeks to step out of conventional paradigms, creating spaces that combine industrial aesthetics within an inviting environment.
Idées déco de façades de maisons modernes à niveaux décalés
1