Idées déco de façades de maisons modernes avec un toit de Gambrel
Trier par :
Budget
Trier par:Populaires du jour
1 - 20 sur 243 photos
1 sur 3
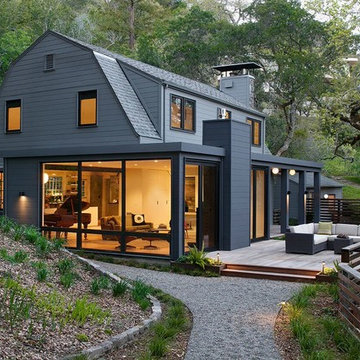
Cette image montre une grande façade de maison grise minimaliste à un étage avec un revêtement en vinyle et un toit de Gambrel.
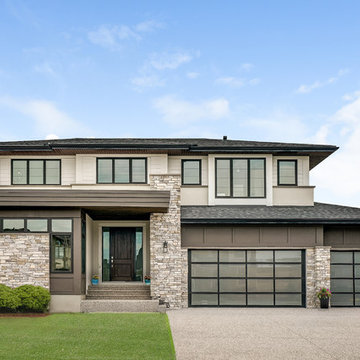
Front Perspective: Custom Modern Prairie Home
Idée de décoration pour une grande façade de maison marron minimaliste à un étage avec un revêtement mixte, un toit en shingle et un toit de Gambrel.
Idée de décoration pour une grande façade de maison marron minimaliste à un étage avec un revêtement mixte, un toit en shingle et un toit de Gambrel.
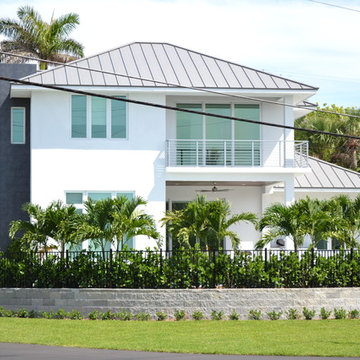
Réalisation d'une grande façade de maison blanche minimaliste en adobe à un étage avec un toit de Gambrel et un toit en métal.
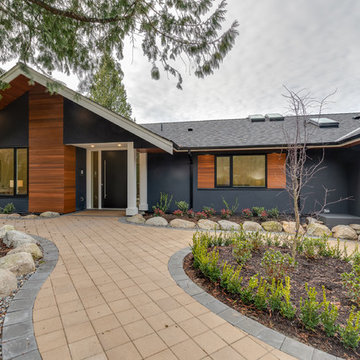
Down to the studs renovation that transformed this house into a like-new California style family home.
Idée de décoration pour une façade de maison grise minimaliste en stuc à un étage avec un toit en shingle et un toit de Gambrel.
Idée de décoration pour une façade de maison grise minimaliste en stuc à un étage avec un toit en shingle et un toit de Gambrel.
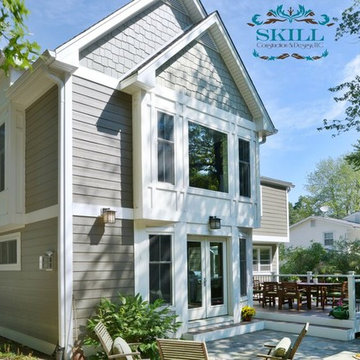
Vienna Addition Skill Construction & Design, LLC, Design/Build a two-story addition to include remodeling the kitchen and connecting to the adjoining rooms, creating a great room for this family of four. After removing the side office and back patio, it was replaced with a great room connected to the newly renovated kitchen with an eating area that doubles as a homework area for the children. There was plenty of space left over for a walk-in pantry, powder room, and office/craft room. The second story design was for an Adult’s Only oasis; this was designed for the parents to have a permitted Staycation. This space includes a Grand Master bedroom with three walk-in closets, and a sitting area, with plenty of room for a king size bed. This room was not been completed until we brought the outdoors in; this was created with the three big picture windows allowing the parents to look out at their Zen Patio. The Master Bathroom includes a double size jet tub, his & her walk-in shower, and his & her double vanity with plenty of storage and two hideaway hampers. The exterior was created to bring a modern craftsman style feel, these rich architectural details are displayed around the windows with simple geometric lines and symmetry throughout. Craftsman style is an extension of its natural surroundings. This addition is a reflection of indigenous wood and stone sturdy, defined structure with clean yet prominent lines and exterior details, while utilizing low-maintenance, high-performance materials. We love the artisan style of intricate details and the use of natural materials of this Vienna, VA addition. We especially loved working with the family to Design & Build a space that meets their family’s needs as they grow.
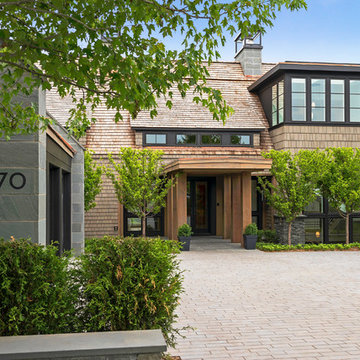
Builder: John Kraemer & Sons, Inc. - Architect: Charlie & Co. Design, Ltd. - Interior Design: Martha O’Hara Interiors - Photo: Spacecrafting Photography
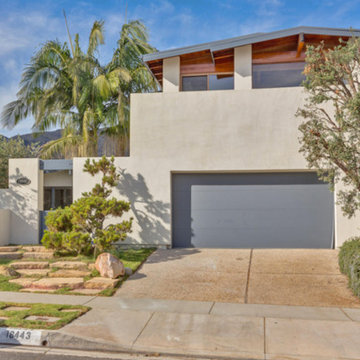
Cette image montre une grande façade de maison beige minimaliste en béton à un étage avec un toit de Gambrel.
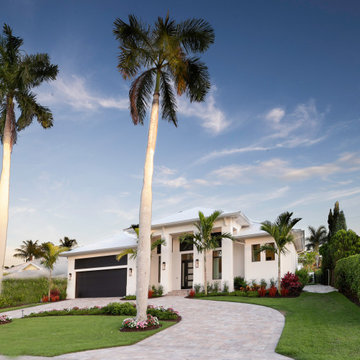
Inspiration pour une grande façade de maison blanche minimaliste en béton de plain-pied avec un toit de Gambrel, un toit en métal et un toit blanc.
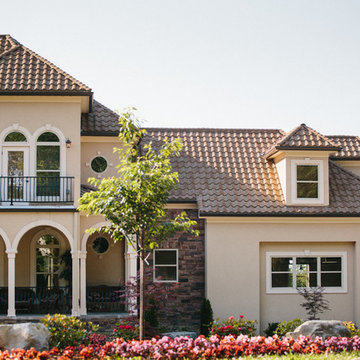
This home owner chose a decra roof to add detail to their beautiful home.
Inspiration pour une façade de maison marron minimaliste en brique de taille moyenne et à un étage avec un toit de Gambrel.
Inspiration pour une façade de maison marron minimaliste en brique de taille moyenne et à un étage avec un toit de Gambrel.
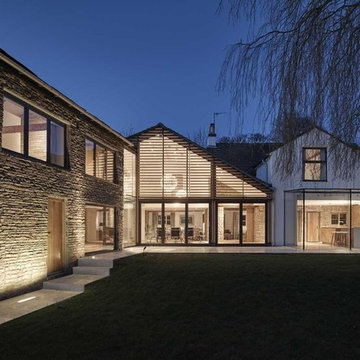
Réalisation d'une grande façade de maison beige minimaliste en brique de plain-pied avec un toit de Gambrel.
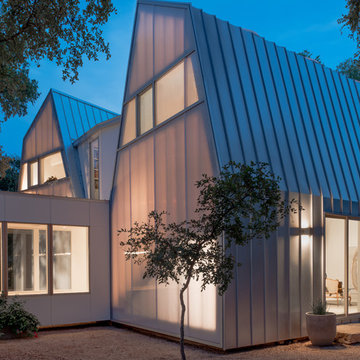
Mark Menjivar Photographer
Cette image montre une façade de maison métallique et blanche minimaliste à un étage avec un toit de Gambrel.
Cette image montre une façade de maison métallique et blanche minimaliste à un étage avec un toit de Gambrel.
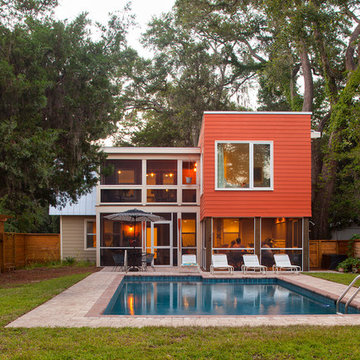
Courtyard view
Inspiration pour une façade de maison rouge minimaliste en panneau de béton fibré de taille moyenne et à un étage avec un toit de Gambrel.
Inspiration pour une façade de maison rouge minimaliste en panneau de béton fibré de taille moyenne et à un étage avec un toit de Gambrel.
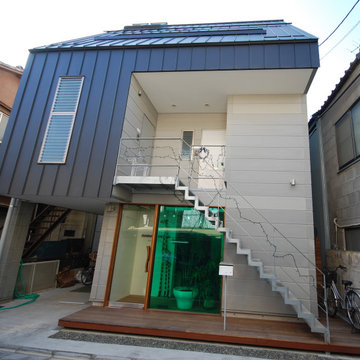
1階が事務所.2階が両親の家.3階が自宅の3階建て。
コンクリート素材のサイディングと屋根材の黒もシンプルな外観にしました。
Cette photo montre une petite façade de maison grise moderne en béton à deux étages et plus avec un toit de Gambrel et un toit en métal.
Cette photo montre une petite façade de maison grise moderne en béton à deux étages et plus avec un toit de Gambrel et un toit en métal.
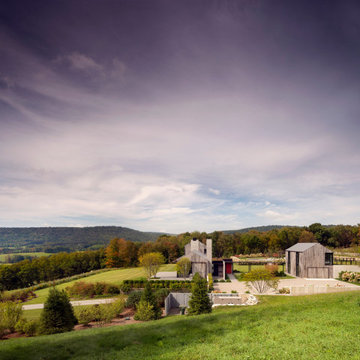
Set in a rustic landscape, Contemporary Farmhouse is a strikingly beautiful, sustainably built, modern home. Working with one of the world’s most renowned contemporary architects, Tom Kundig, we crafted a space that showcases the clients’ appreciation for quiet modernity and their love of the surrounding landscape.
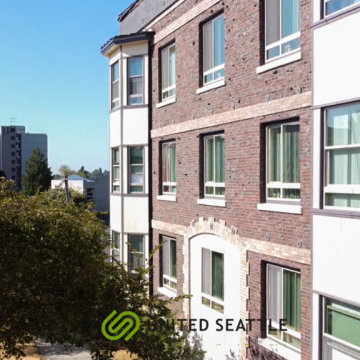
The marblecrete panel siding is built with bay windows to provide a minimalistic design that gives that natural light glow.
Aménagement d'un grande façade d'immeuble moderne en stuc et bardeaux avec un toit de Gambrel, un toit mixte et un toit marron.
Aménagement d'un grande façade d'immeuble moderne en stuc et bardeaux avec un toit de Gambrel, un toit mixte et un toit marron.
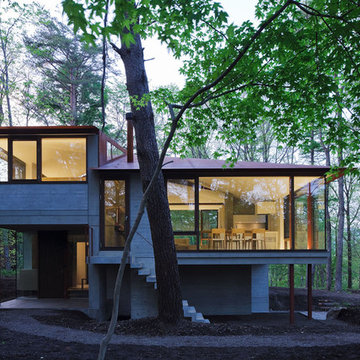
photo ©Masao NISHIKAWA
Inspiration pour une grande façade de maison grise minimaliste en béton à niveaux décalés avec un toit de Gambrel et un toit en métal.
Inspiration pour une grande façade de maison grise minimaliste en béton à niveaux décalés avec un toit de Gambrel et un toit en métal.
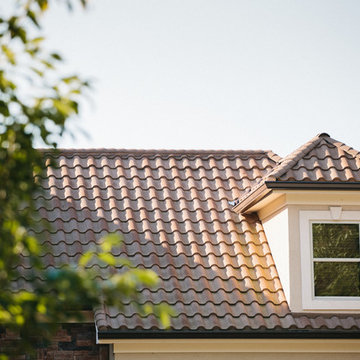
This home owner chose a decra roof to add detail to their beautiful home.
Cette image montre une façade de maison marron minimaliste en brique de taille moyenne et à un étage avec un toit de Gambrel.
Cette image montre une façade de maison marron minimaliste en brique de taille moyenne et à un étage avec un toit de Gambrel.

Collaboratore: arch. Harald Kofler
Foto:Marion Lafogler
Idée de décoration pour un grande façade d'immeuble minimaliste avec un revêtement mixte, un toit de Gambrel, un toit en métal et un toit noir.
Idée de décoration pour un grande façade d'immeuble minimaliste avec un revêtement mixte, un toit de Gambrel, un toit en métal et un toit noir.
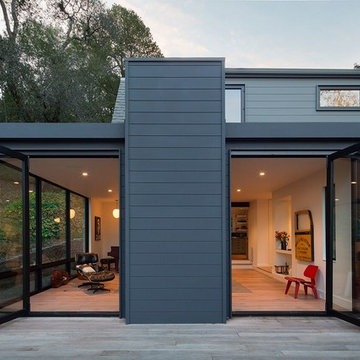
Cette image montre une grande façade de maison grise minimaliste à un étage avec un revêtement en vinyle et un toit de Gambrel.
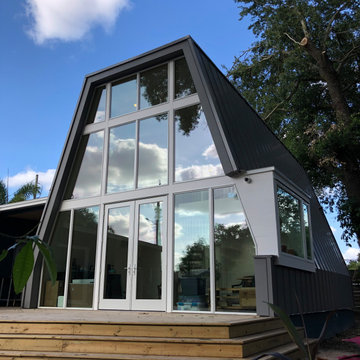
Cette photo montre une grande façade de maison métallique et bleue moderne à un étage avec un toit de Gambrel, un toit en métal et un toit gris.
Idées déco de façades de maisons modernes avec un toit de Gambrel
1