Idées déco de façades de maisons modernes en bardeaux
Trier par :
Budget
Trier par:Populaires du jour
1 - 20 sur 297 photos

This charming ranch on the north fork of Long Island received a long overdo update. All the windows were replaced with more modern looking black framed Andersen casement windows. The front entry door and garage door compliment each other with the a column of horizontal windows. The Maibec siding really makes this house stand out while complimenting the natural surrounding. Finished with black gutters and leaders that compliment that offer function without taking away from the clean look of the new makeover. The front entry was given a streamlined entry with Timbertech decking and Viewrail railing. The rear deck, also Timbertech and Viewrail, include black lattice that finishes the rear deck with out detracting from the clean lines of this deck that spans the back of the house. The Viewrail provides the safety barrier needed without interfering with the amazing view of the water.

the guest house of my pine street project.
Cette photo montre une petite façade de maison beige moderne en bois et bardeaux de plain-pied avec un toit à deux pans.
Cette photo montre une petite façade de maison beige moderne en bois et bardeaux de plain-pied avec un toit à deux pans.

Recently completed Nantucket project maximizing views of Nantucket Harbor.
Inspiration pour une grande façade de maison multicolore minimaliste en briques peintes et bardeaux à un étage avec un toit à deux pans, un toit en shingle et un toit marron.
Inspiration pour une grande façade de maison multicolore minimaliste en briques peintes et bardeaux à un étage avec un toit à deux pans, un toit en shingle et un toit marron.

One of a kind architectural elements give this a grand courtyard style feel. Inspired by the coastal architecture of Nantucket, the light and bright finishes are welcoming in the grey days of Rochester NY.

Exterior living area with open deck and outdoor servery.
Cette photo montre une petite façade de Tiny House grise moderne en bardeaux de plain-pied avec un toit plat, un toit en métal et un toit gris.
Cette photo montre une petite façade de Tiny House grise moderne en bardeaux de plain-pied avec un toit plat, un toit en métal et un toit gris.

The front facade of Haddonfield House features large expanses of glass to provide ample natural lighting to interior spaces. A central glass space connects the two structures into one cohesive modern home.
Photography (c) Jeffrey Totaro, 2021
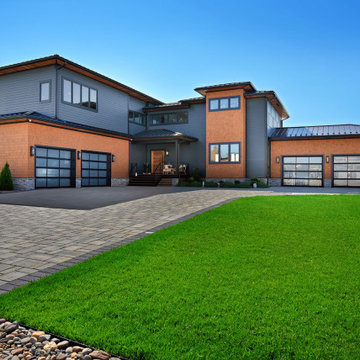
The exterior of the home is a modern home with clean lines, dark finishes, and and natural cedar shake accents.
Aménagement d'une grande façade de maison grise moderne en bois et bardeaux à un étage avec un toit à quatre pans, un toit en métal et un toit noir.
Aménagement d'une grande façade de maison grise moderne en bois et bardeaux à un étage avec un toit à quatre pans, un toit en métal et un toit noir.
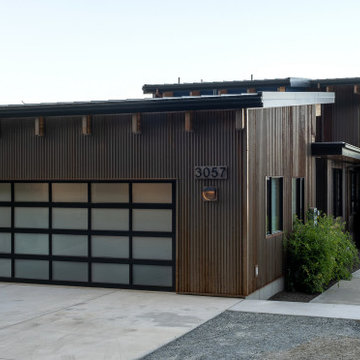
View of entry looking from the road.
Inspiration pour une façade de maison marron minimaliste en bardeaux de taille moyenne et à un étage avec un revêtement mixte, un toit en appentis, un toit en métal et un toit noir.
Inspiration pour une façade de maison marron minimaliste en bardeaux de taille moyenne et à un étage avec un revêtement mixte, un toit en appentis, un toit en métal et un toit noir.
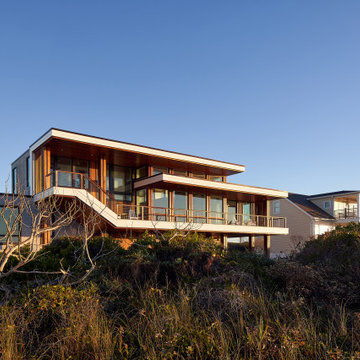
Idée de décoration pour une grande façade de maison marron minimaliste en bois et bardeaux à niveaux décalés avec un toit plat.

A modern, angular ranch with a beautiful country view...what a pairing!
This recently completed home originally designed by our own Don Stockell combines cozy square footage with clean modern finishes and smart storage.
Its position upon a hilltop overlooking a valley with horses takes advantage of breathtaking views and every sunset.??
This home plan is perfect for small families, retirees, and empty nesters who are ready for clean, minimal and maintenance free.
Big or small, we can build the energy-efficient dream home you've always wanted.
Find more here:
"Custom Home Design Gallery | Stockell Custom Homes" https://stockellhomes.com/custom-home-design-gallery/
?@jliautaudphoto
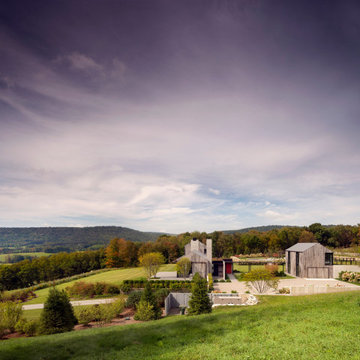
Set in a rustic landscape, Contemporary Farmhouse is a strikingly beautiful, sustainably built, modern home. Working with one of the world’s most renowned contemporary architects, Tom Kundig, we crafted a space that showcases the clients’ appreciation for quiet modernity and their love of the surrounding landscape.

Cette image montre une grande façade de maison marron minimaliste en bois et bardeaux à niveaux décalés avec un toit plat.
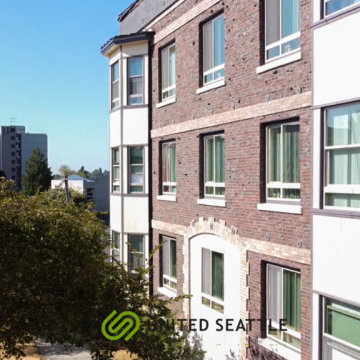
The marblecrete panel siding is built with bay windows to provide a minimalistic design that gives that natural light glow.
Aménagement d'un grande façade d'immeuble moderne en stuc et bardeaux avec un toit de Gambrel, un toit mixte et un toit marron.
Aménagement d'un grande façade d'immeuble moderne en stuc et bardeaux avec un toit de Gambrel, un toit mixte et un toit marron.

This charming ranch on the north fork of Long Island received a long overdo update. All the windows were replaced with more modern looking black framed Andersen casement windows. The front entry door and garage door compliment each other with the a column of horizontal windows. The Maibec siding really makes this house stand out while complimenting the natural surrounding. Finished with black gutters and leaders that compliment that offer function without taking away from the clean look of the new makeover. The front entry was given a streamlined entry with Timbertech decking and Viewrail railing. The rear deck, also Timbertech and Viewrail, include black lattice that finishes the rear deck with out detracting from the clean lines of this deck that spans the back of the house. The Viewrail provides the safety barrier needed without interfering with the amazing view of the water.
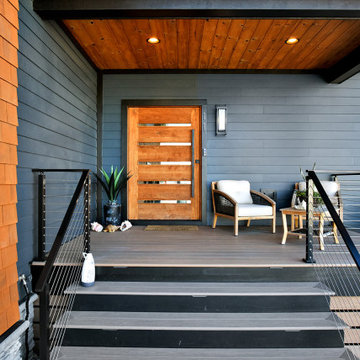
The stoop with a small sitting area is bordered by clean stainless steel cable rails
Cette photo montre une grande façade de maison grise moderne en bois et bardeaux à un étage avec un toit à quatre pans, un toit en métal et un toit noir.
Cette photo montre une grande façade de maison grise moderne en bois et bardeaux à un étage avec un toit à quatre pans, un toit en métal et un toit noir.
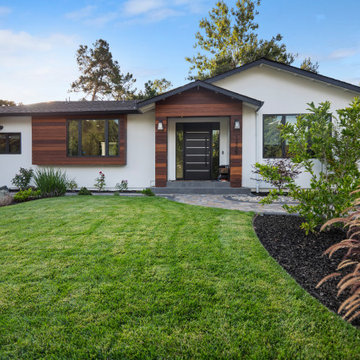
Aménagement d'une façade de maison blanche moderne en stuc et bardeaux de plain-pied avec un toit à deux pans, un toit en shingle et un toit noir.
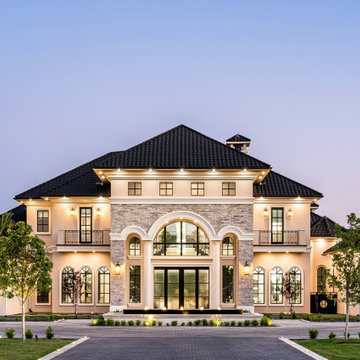
We love this mansion's exterior featuring arched entryways, brick pavers, exterior wall sconces, and luxury landscaping.
Cette image montre une très grande façade de maison blanche minimaliste en brique et bardeaux à un étage avec un toit à quatre pans, un toit en shingle et un toit noir.
Cette image montre une très grande façade de maison blanche minimaliste en brique et bardeaux à un étage avec un toit à quatre pans, un toit en shingle et un toit noir.
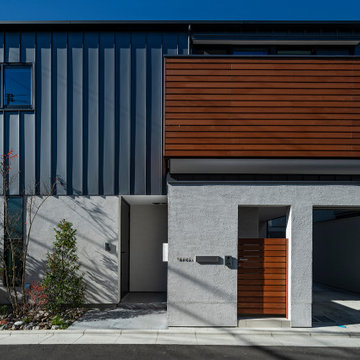
Idées déco pour une façade de maison métallique et noire moderne en bardeaux à un étage.
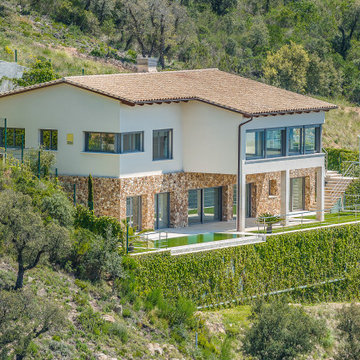
Idée de décoration pour une grande façade de maison blanche minimaliste en pierre et bardeaux à un étage avec un toit à deux pans, un toit en tuile et un toit blanc.
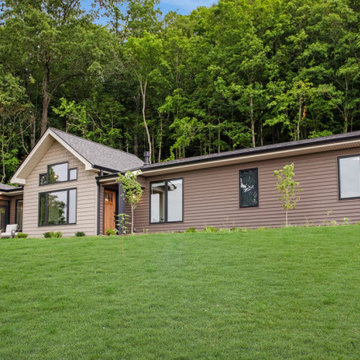
A modern, angular ranch with a beautiful country view...what a pairing!
This recently completed home originally designed by our own Don Stockell combines cozy square footage with clean modern finishes and smart storage.
Its position upon a hilltop overlooking a valley with horses takes advantage of breathtaking views and every sunset.??
This home plan is perfect for small families, retirees, and empty nesters who are ready for clean, minimal and maintenance free.
Big or small, we can build the energy-efficient dream home you've always wanted.
Find more here:
"Custom Home Design Gallery | Stockell Custom Homes" https://stockellhomes.com/custom-home-design-gallery/
?@jliautaudphoto
Idées déco de façades de maisons modernes en bardeaux
1