Idées déco de façades de maisons modernes en bois
Trier par :
Budget
Trier par:Populaires du jour
1 - 20 sur 9 007 photos
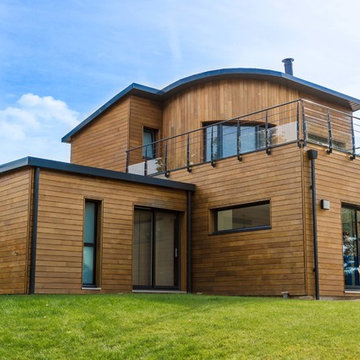
La terrasse haute et son garde-corps métallique donnent en esprit loft à l'ensemble et s'accordent à merveille avec les fenêtres et larges baies coulissantes en aluminium gris anthracite.
Crédit photo : Guillaume KERHERVE
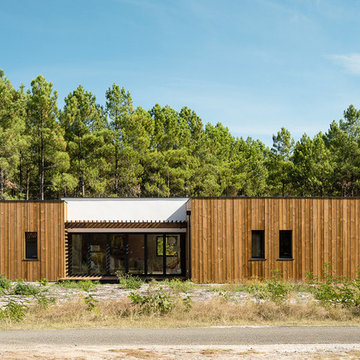
Cette image montre une façade de maison marron minimaliste en bois de plain-pied avec un toit plat.
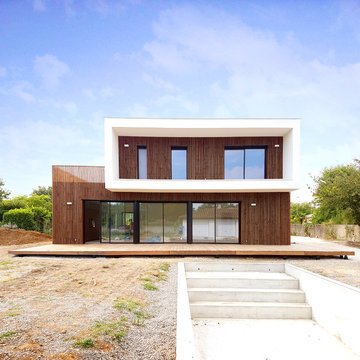
VIVIEN GIMENEZ ARCHITECTURE
Aménagement d'une façade de maison marron moderne en bois à un étage avec un toit plat.
Aménagement d'une façade de maison marron moderne en bois à un étage avec un toit plat.

This home, influenced by mid-century modern aesthetics, comfortably nestles into its Pacific Northwest site while welcoming the light and reveling in its waterfront views.
Photos by: Poppi Photography

Cette photo montre une façade de maison marron moderne en bois à deux étages et plus avec un toit en appentis.

Working with repeat clients is always a dream! The had perfect timing right before the pandemic for their vacation home to get out city and relax in the mountains. This modern mountain home is stunning. Check out every custom detail we did throughout the home to make it a unique experience!

Exemple d'une façade de maison grise moderne en bois de taille moyenne et à un étage avec un toit en appentis et un toit en métal.

modern house made of two repurposed shipping containers
Aménagement d'une petite façade de maison container multicolore moderne en bois à un étage avec un toit plat et un toit mixte.
Aménagement d'une petite façade de maison container multicolore moderne en bois à un étage avec un toit plat et un toit mixte.

御影用水の家|菊池ひろ建築設計室 撮影 archipicture 遠山功太
Inspiration pour une façade de maison noire minimaliste en bois à un étage avec un toit en appentis et un toit en métal.
Inspiration pour une façade de maison noire minimaliste en bois à un étage avec un toit en appentis et un toit en métal.
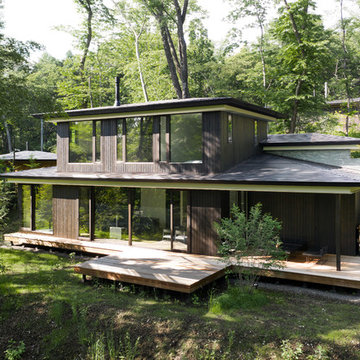
Cette image montre une façade de maison noire minimaliste en bois à un étage avec un toit à quatre pans et un toit en métal.
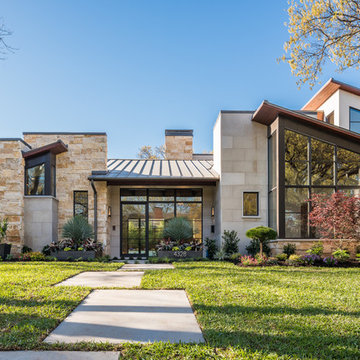
Cette image montre une grande façade de maison multicolore minimaliste en bois à un étage avec un toit en appentis et un toit en métal.
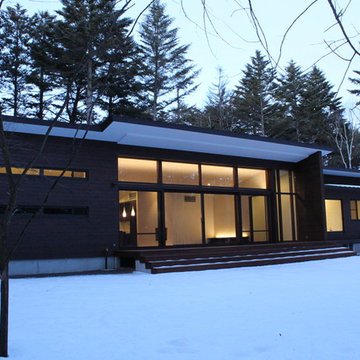
夕景
Idée de décoration pour une grande façade de maison marron minimaliste en bois à un étage avec un toit en appentis et un toit en métal.
Idée de décoration pour une grande façade de maison marron minimaliste en bois à un étage avec un toit en appentis et un toit en métal.
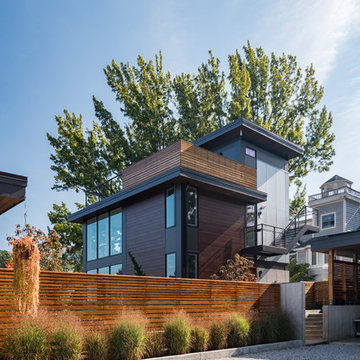
A couple wanted a weekend retreat without spending a majority of their getaway in an automobile. Therefore, a lot was purchased along the Rocky River with the vision of creating a nearby escape less than five miles away from their home. This 1,300 sf 24’ x 24’ dwelling is divided into a four square quadrant with the goal to create a variety of interior and exterior experiences while maintaining a rather small footprint.
Typically, when going on a weekend retreat one has the drive time to decompress. However, without this, the goal was to create a procession from the car to the house to signify such change of context. This concept was achieved through the use of a wood slatted screen wall which must be passed through. After winding around a collection of poured concrete steps and walls one comes to a wood plank bridge and crosses over a Japanese garden leaving all the stresses of the daily world behind.
The house is structured around a nine column steel frame grid, which reinforces the impression one gets of the four quadrants. The two rear quadrants intentionally house enclosed program space but once passed through, the floor plan completely opens to long views down to the mouth of the river into Lake Erie.
On the second floor the four square grid is stacked with one quadrant removed for the two story living area on the first floor to capture heightened views down the river. In a move to create complete separation there is a one quadrant roof top office with surrounding roof top garden space. The rooftop office is accessed through a unique approach by exiting onto a steel grated staircase which wraps up the exterior facade of the house. This experience provides an additional retreat within their weekend getaway, and serves as the apex of the house where one can completely enjoy the views of Lake Erie disappearing over the horizon.
Visually the house extends into the riverside site, but the four quadrant axis also physically extends creating a series of experiences out on the property. The Northeast kitchen quadrant extends out to become an exterior kitchen & dining space. The two-story Northwest living room quadrant extends out to a series of wrap around steps and lounge seating. A fire pit sits in this quadrant as well farther out in the lawn. A fruit and vegetable garden sits out in the Southwest quadrant in near proximity to the shed, and the entry sequence is contained within the Southeast quadrant extension. Internally and externally the whole house is organized in a simple and concise way and achieves the ultimate goal of creating many different experiences within a rationally sized footprint.
Photo: Sergiu Stoian
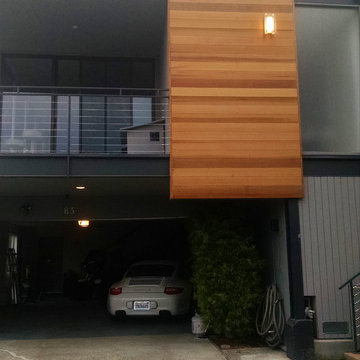
A modern cedar plank privacy screen was built at the top of an exterior staircase. This added dimension and interest to the exterior of the home while maintaining the home's modern and minimalistic look.
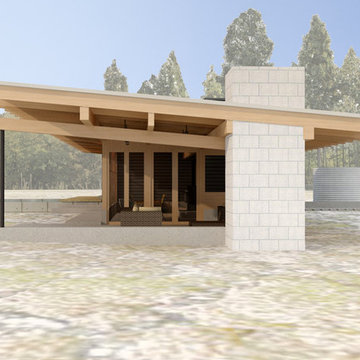
Rural vacation cabin with rainwater catchment and storage.
Exemple d'une façade de maison noire moderne en bois de taille moyenne et de plain-pied avec un toit en appentis.
Exemple d'une façade de maison noire moderne en bois de taille moyenne et de plain-pied avec un toit en appentis.
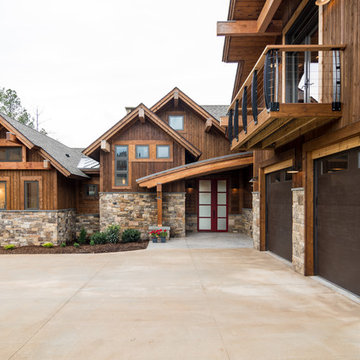
Custom Modern Mountain Timber Frame Villa
Photography by Frogman Interactive
Réalisation d'une grande façade de maison marron minimaliste en bois à deux étages et plus.
Réalisation d'une grande façade de maison marron minimaliste en bois à deux étages et plus.
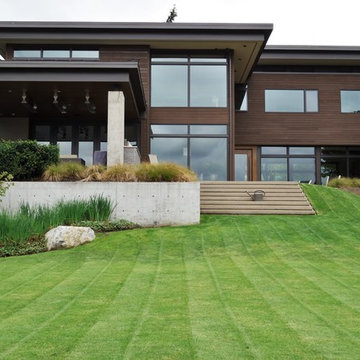
As important as an aesthetically pleasing house, is a consideration of the setting in choosing colors and finishes. On this Mercer Island house, Cleft painting has carefully addressed the wood siding, accents, and exterior surfaces to provide a polished finish that seamlessly integrates with the land around it.

軽井沢 鹿島の森の家|菊池ひろ建築設計室
撮影 辻岡利之
Cette photo montre une grande façade de maison marron moderne en bois à un étage avec un toit à quatre pans et un toit en métal.
Cette photo montre une grande façade de maison marron moderne en bois à un étage avec un toit à quatre pans et un toit en métal.

The simple volumes of this urban lake house give a nod to the existing 1940’s weekend cottages and farmhouses contained in the mature neighborhood on White Rock Lake. The concept is a modern twist on the vernacular within the area by incorporating the use of modern materials such as concrete, steel, and cable. ©Shoot2Sell Photography
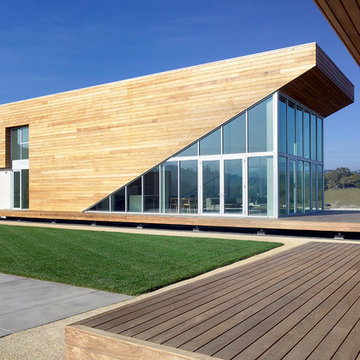
Bruce Damonte
Cette image montre une façade de maison marron minimaliste en bois de taille moyenne et à un étage avec un toit plat.
Cette image montre une façade de maison marron minimaliste en bois de taille moyenne et à un étage avec un toit plat.
Idées déco de façades de maisons modernes en bois
1