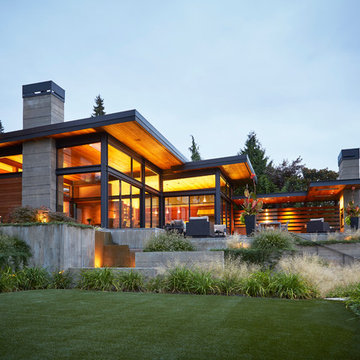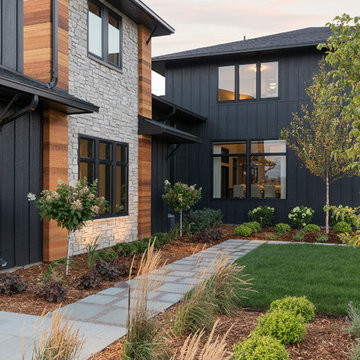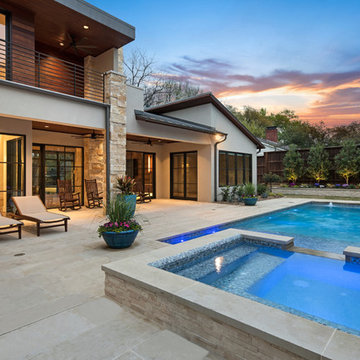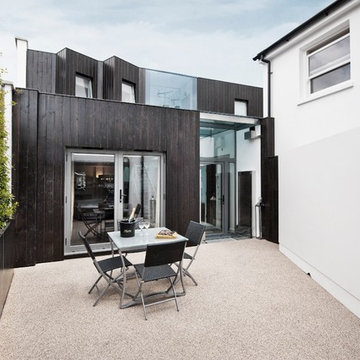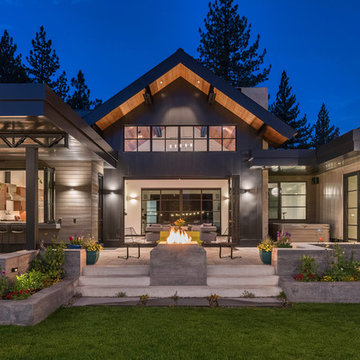Idées déco de façades de maisons modernes
Trier par:Populaires du jour
101 - 120 sur 166 545 photos

One level bungalow.
Photo Credit- Natalie Wyman
Inspiration pour une petite façade de maison noire minimaliste de plain-pied avec un revêtement mixte et un toit en shingle.
Inspiration pour une petite façade de maison noire minimaliste de plain-pied avec un revêtement mixte et un toit en shingle.
Trouvez le bon professionnel près de chez vous

Luxury side-by-side townhouse. Volume Vision
Inspiration pour une façade de maison mitoyenne blanche minimaliste en panneau de béton fibré de taille moyenne et à un étage avec un toit plat et un toit en métal.
Inspiration pour une façade de maison mitoyenne blanche minimaliste en panneau de béton fibré de taille moyenne et à un étage avec un toit plat et un toit en métal.

Cette image montre une façade de maison grise minimaliste en béton de taille moyenne et à un étage avec un toit plat et un toit en métal.
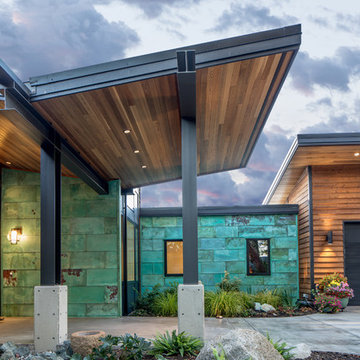
View to entry at sunset. Photography by Stephen Brousseau.
Inspiration pour une façade de maison marron minimaliste de taille moyenne et de plain-pied avec un revêtement mixte, un toit en appentis et un toit en métal.
Inspiration pour une façade de maison marron minimaliste de taille moyenne et de plain-pied avec un revêtement mixte, un toit en appentis et un toit en métal.
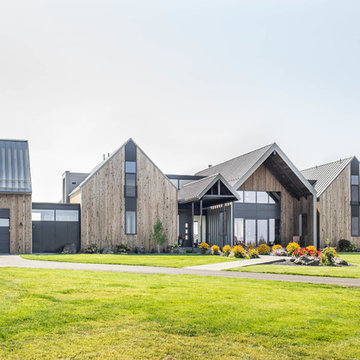
This modern farmhouse located outside of Spokane, Washington, creates a prominent focal point among the landscape of rolling plains. The composition of the home is dominated by three steep gable rooflines linked together by a central spine. This unique design evokes a sense of expansion and contraction from one space to the next. Vertical cedar siding, poured concrete, and zinc gray metal elements clad the modern farmhouse, which, combined with a shop that has the aesthetic of a weathered barn, creates a sense of modernity that remains rooted to the surrounding environment.
The Glo double pane A5 Series windows and doors were selected for the project because of their sleek, modern aesthetic and advanced thermal technology over traditional aluminum windows. High performance spacers, low iron glass, larger continuous thermal breaks, and multiple air seals allows the A5 Series to deliver high performance values and cost effective durability while remaining a sophisticated and stylish design choice. Strategically placed operable windows paired with large expanses of fixed picture windows provide natural ventilation and a visual connection to the outdoors.

Idée de décoration pour une grande façade de maison blanche minimaliste en stuc de plain-pied avec un toit plat.
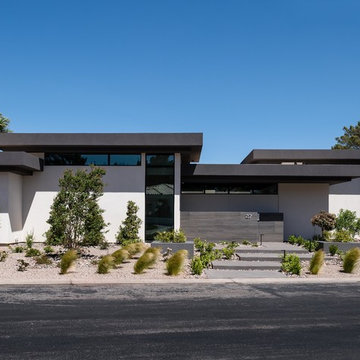
Cette image montre une grande façade de maison blanche minimaliste en stuc de plain-pied avec un toit plat.

Exterior Front
Réalisation d'une grande façade de maison multicolore minimaliste à deux étages et plus avec un revêtement mixte, un toit plat et un toit mixte.
Réalisation d'une grande façade de maison multicolore minimaliste à deux étages et plus avec un revêtement mixte, un toit plat et un toit mixte.
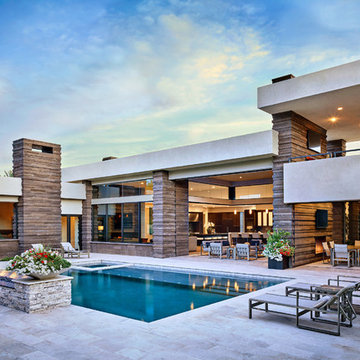
Positioned near the base of iconic Camelback Mountain, “Outside In” is a modernist home celebrating the love of outdoor living Arizonans crave. The design inspiration was honoring early territorial architecture while applying modernist design principles.
Dressed with undulating negra cantera stone, the massing elements of “Outside In” bring an artistic stature to the project’s design hierarchy. This home boasts a first (never seen before feature) — a re-entrant pocketing door which unveils virtually the entire home’s living space to the exterior pool and view terrace.
A timeless chocolate and white palette makes this home both elegant and refined. Oriented south, the spectacular interior natural light illuminates what promises to become another timeless piece of architecture for the Paradise Valley landscape.
Project Details | Outside In
Architect: CP Drewett, AIA, NCARB, Drewett Works
Builder: Bedbrock Developers
Interior Designer: Ownby Design
Photographer: Werner Segarra
Publications:
Luxe Interiors & Design, Jan/Feb 2018, "Outside In: Optimized for Entertaining, a Paradise Valley Home Connects with its Desert Surrounds"
Awards:
Gold Nugget Awards - 2018
Award of Merit – Best Indoor/Outdoor Lifestyle for a Home – Custom
The Nationals - 2017
Silver Award -- Best Architectural Design of a One of a Kind Home - Custom or Spec
http://www.drewettworks.com/outside-in/

SeaThru is a new, waterfront, modern home. SeaThru was inspired by the mid-century modern homes from our area, known as the Sarasota School of Architecture.
This homes designed to offer more than the standard, ubiquitous rear-yard waterfront outdoor space. A central courtyard offer the residents a respite from the heat that accompanies west sun, and creates a gorgeous intermediate view fro guest staying in the semi-attached guest suite, who can actually SEE THROUGH the main living space and enjoy the bay views.
Noble materials such as stone cladding, oak floors, composite wood louver screens and generous amounts of glass lend to a relaxed, warm-contemporary feeling not typically common to these types of homes.
Photos by Ryan Gamma Photography
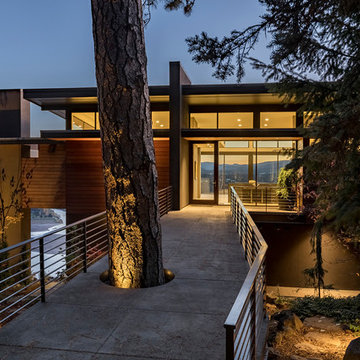
David Papazian
Inspiration pour une façade de maison marron minimaliste à un étage avec un revêtement mixte et un toit plat.
Inspiration pour une façade de maison marron minimaliste à un étage avec un revêtement mixte et un toit plat.

Architektur: Kleihues und Kleihues Gesellschaft von Architekten mbH, Dülmen-Rorup
Fotografie: Roland Borgmann
Klinker: Holsten GT DF (240 x 115 x 52 mm)
Verklinkerte Fläche: ca. 530 m²
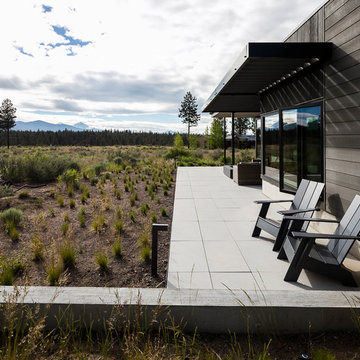
John Granen
Réalisation d'une façade de maison minimaliste en bois de taille moyenne et de plain-pied avec un toit plat.
Réalisation d'une façade de maison minimaliste en bois de taille moyenne et de plain-pied avec un toit plat.

路地側ファサード
写真:新澤一平
Cette photo montre une façade de maison blanche moderne avec un toit à deux pans.
Cette photo montre une façade de maison blanche moderne avec un toit à deux pans.
Idées déco de façades de maisons modernes

Réalisation d'une façade de maison métallique et grise minimaliste à un étage avec un toit plat et un toit mixte.
6
