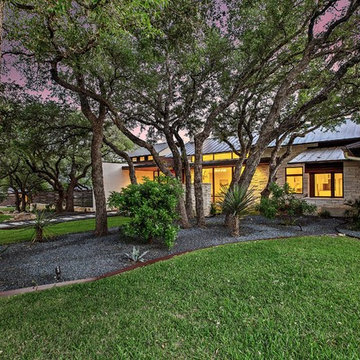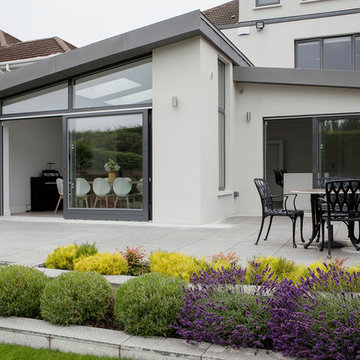Idées déco de façades de maisons modernes

Photography by Lucas Henning.
Réalisation d'une petite façade de maison grise minimaliste en pierre de plain-pied avec un toit en appentis et un toit en métal.
Réalisation d'une petite façade de maison grise minimaliste en pierre de plain-pied avec un toit en appentis et un toit en métal.
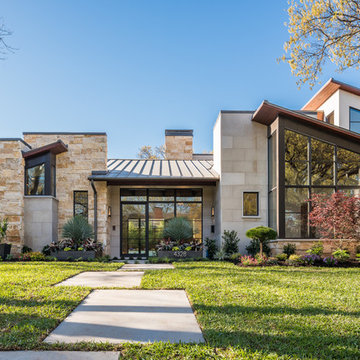
Cette image montre une grande façade de maison multicolore minimaliste en bois à un étage avec un toit en appentis et un toit en métal.
Trouvez le bon professionnel près de chez vous

Builder: Brad DeHaan Homes
Photographer: Brad Gillette
Every day feels like a celebration in this stylish design that features a main level floor plan perfect for both entertaining and convenient one-level living. The distinctive transitional exterior welcomes friends and family with interesting peaked rooflines, stone pillars, stucco details and a symmetrical bank of windows. A three-car garage and custom details throughout give this compact home the appeal and amenities of a much-larger design and are a nod to the Craftsman and Mediterranean designs that influenced this updated architectural gem. A custom wood entry with sidelights match the triple transom windows featured throughout the house and echo the trim and features seen in the spacious three-car garage. While concentrated on one main floor and a lower level, there is no shortage of living and entertaining space inside. The main level includes more than 2,100 square feet, with a roomy 31 by 18-foot living room and kitchen combination off the central foyer that’s perfect for hosting parties or family holidays. The left side of the floor plan includes a 10 by 14-foot dining room, a laundry and a guest bedroom with bath. To the right is the more private spaces, with a relaxing 11 by 10-foot study/office which leads to the master suite featuring a master bath, closet and 13 by 13-foot sleeping area with an attractive peaked ceiling. The walkout lower level offers another 1,500 square feet of living space, with a large family room, three additional family bedrooms and a shared bath.

Sunny Daze Photography
Cette image montre une façade de maison beige minimaliste en stuc de taille moyenne et de plain-pied avec un toit en shingle.
Cette image montre une façade de maison beige minimaliste en stuc de taille moyenne et de plain-pied avec un toit en shingle.
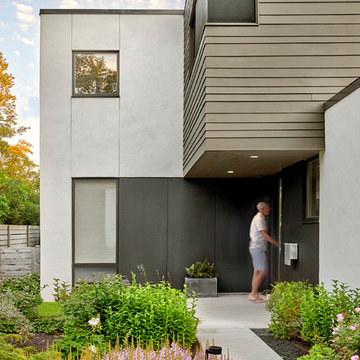
Tony Soluri
Réalisation d'une façade de maison blanche minimaliste en stuc de taille moyenne et à un étage avec un toit plat.
Réalisation d'une façade de maison blanche minimaliste en stuc de taille moyenne et à un étage avec un toit plat.
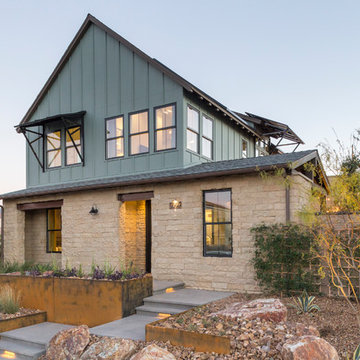
Stone: Oyster - Cut Coarse Stone
Cut Coarse Stone is reminiscent of a saw-cut Turkish Limestone. The highly textural and yet contemporary linear-style installs with a clean, dry-stack application. This stone is the perfect scale for an efficient installation, appealing to both commercial and residential exteriors and interiors. The stones include three different heights of 3″, 6″ and 9″ and various lengths from 12″ to 24″. The muted color palette is indicative of natural limestone.
Get a Sample of Oyster: http://www.eldoradostone.com/products/cut-coarse-stone/oyster/
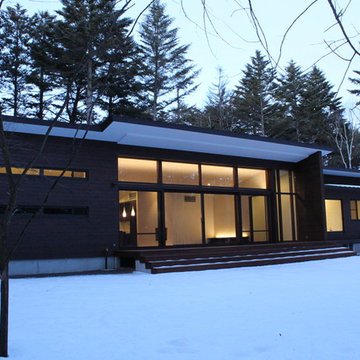
夕景
Idée de décoration pour une grande façade de maison marron minimaliste en bois à un étage avec un toit en appentis et un toit en métal.
Idée de décoration pour une grande façade de maison marron minimaliste en bois à un étage avec un toit en appentis et un toit en métal.
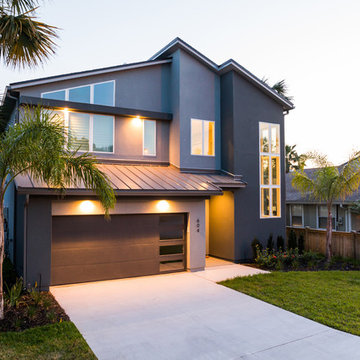
This modern beach house in Jacksonville Beach features a large, open entertainment area consisting of great room, kitchen, dining area and lanai. A unique second-story bridge over looks both foyer and great room. Polished concrete floors and horizontal aluminum stair railing bring a contemporary feel. The kitchen shines with European-style cabinetry and GE Profile appliances. The private upstairs master suite is situated away from other bedrooms and features a luxury master shower and floating double vanity. Two roomy secondary bedrooms share an additional bath. Photo credit: Deremer Studios
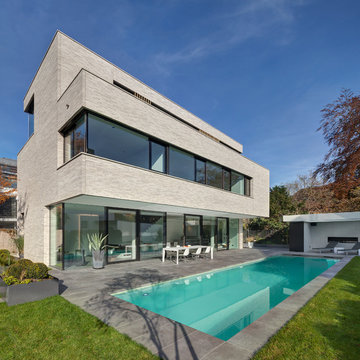
Cette image montre une grande façade de maison beige minimaliste à deux étages et plus avec un toit plat.
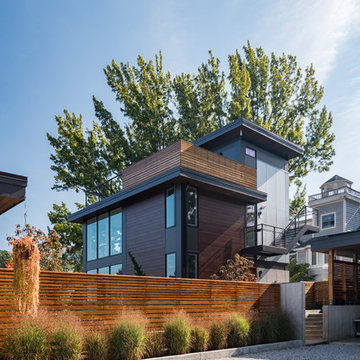
A couple wanted a weekend retreat without spending a majority of their getaway in an automobile. Therefore, a lot was purchased along the Rocky River with the vision of creating a nearby escape less than five miles away from their home. This 1,300 sf 24’ x 24’ dwelling is divided into a four square quadrant with the goal to create a variety of interior and exterior experiences while maintaining a rather small footprint.
Typically, when going on a weekend retreat one has the drive time to decompress. However, without this, the goal was to create a procession from the car to the house to signify such change of context. This concept was achieved through the use of a wood slatted screen wall which must be passed through. After winding around a collection of poured concrete steps and walls one comes to a wood plank bridge and crosses over a Japanese garden leaving all the stresses of the daily world behind.
The house is structured around a nine column steel frame grid, which reinforces the impression one gets of the four quadrants. The two rear quadrants intentionally house enclosed program space but once passed through, the floor plan completely opens to long views down to the mouth of the river into Lake Erie.
On the second floor the four square grid is stacked with one quadrant removed for the two story living area on the first floor to capture heightened views down the river. In a move to create complete separation there is a one quadrant roof top office with surrounding roof top garden space. The rooftop office is accessed through a unique approach by exiting onto a steel grated staircase which wraps up the exterior facade of the house. This experience provides an additional retreat within their weekend getaway, and serves as the apex of the house where one can completely enjoy the views of Lake Erie disappearing over the horizon.
Visually the house extends into the riverside site, but the four quadrant axis also physically extends creating a series of experiences out on the property. The Northeast kitchen quadrant extends out to become an exterior kitchen & dining space. The two-story Northwest living room quadrant extends out to a series of wrap around steps and lounge seating. A fire pit sits in this quadrant as well farther out in the lawn. A fruit and vegetable garden sits out in the Southwest quadrant in near proximity to the shed, and the entry sequence is contained within the Southeast quadrant extension. Internally and externally the whole house is organized in a simple and concise way and achieves the ultimate goal of creating many different experiences within a rationally sized footprint.
Photo: Sergiu Stoian
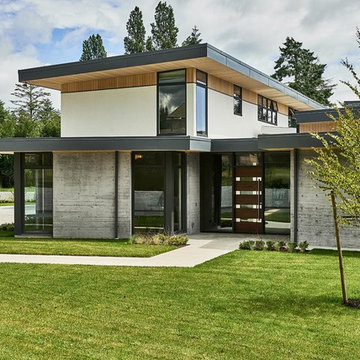
Joshua Lawrence
Inspiration pour une grande façade de maison grise minimaliste en béton à un étage avec un toit plat et un toit mixte.
Inspiration pour une grande façade de maison grise minimaliste en béton à un étage avec un toit plat et un toit mixte.

James Florio & Kyle Duetmeyer
Cette image montre une façade de maison métallique et noire minimaliste de taille moyenne et à un étage avec un toit à deux pans et un toit en métal.
Cette image montre une façade de maison métallique et noire minimaliste de taille moyenne et à un étage avec un toit à deux pans et un toit en métal.

Daniel Newcomb photography
Inspiration pour une grande façade de maison blanche minimaliste en stuc à un étage avec un toit plat et un toit végétal.
Inspiration pour une grande façade de maison blanche minimaliste en stuc à un étage avec un toit plat et un toit végétal.
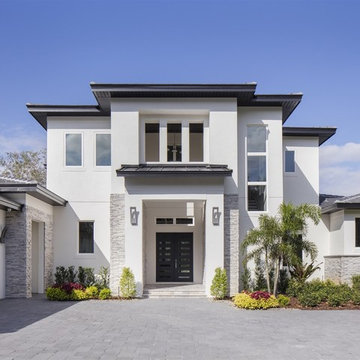
Réalisation d'une grande façade de maison blanche minimaliste en stuc à un étage avec un toit à deux pans et un toit en tuile.
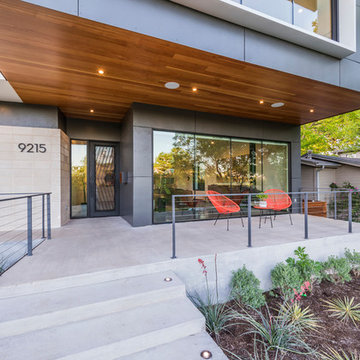
Wade Griffith
Cette photo montre une façade de maison moderne de taille moyenne et à un étage avec un toit plat.
Cette photo montre une façade de maison moderne de taille moyenne et à un étage avec un toit plat.
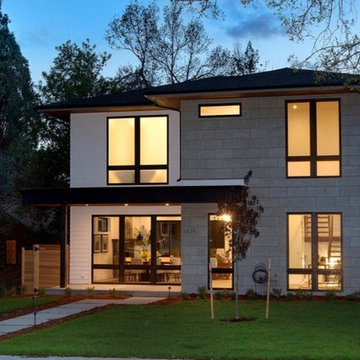
Exterior designs that integrate vibrant textiles, creative fireplace design, and black window trim- everything one needs for modern outdoor spaces.
Designed by Denver, Colorado’s MARGARITA BRAVO who also serves Cherry Hills Village, Englewood, Greenwood Village, and Bow Mar.
For more about MARGARITA BRAVO, click here: https://www.margaritabravo.com/
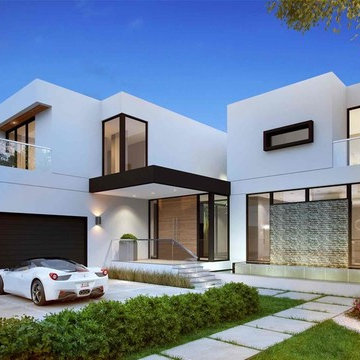
FIRMA: ONE D+B
ARCHITECT: HUGO MIJARES
Cette photo montre une façade de maison blanche moderne en stuc de taille moyenne et à un étage avec un toit plat.
Cette photo montre une façade de maison blanche moderne en stuc de taille moyenne et à un étage avec un toit plat.
Idées déco de façades de maisons modernes
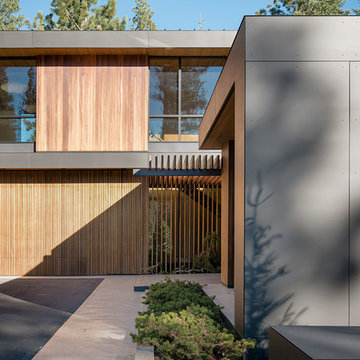
Joe Fletcher
Idées déco pour une façade de maison métallique et noire moderne de taille moyenne et à un étage avec un toit plat et un toit en métal.
Idées déco pour une façade de maison métallique et noire moderne de taille moyenne et à un étage avec un toit plat et un toit en métal.
7
