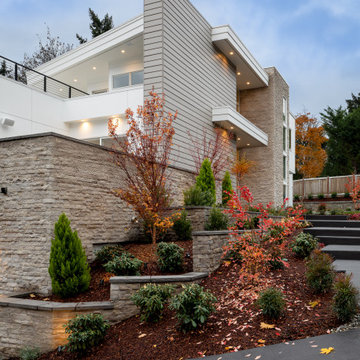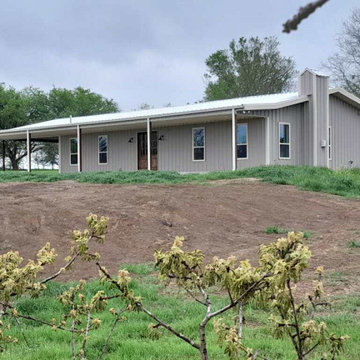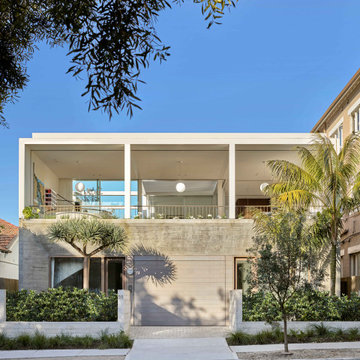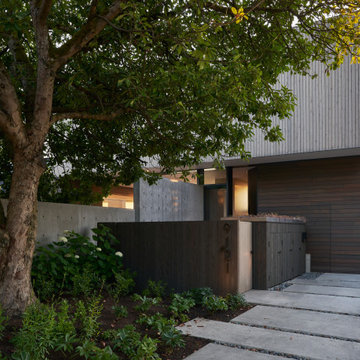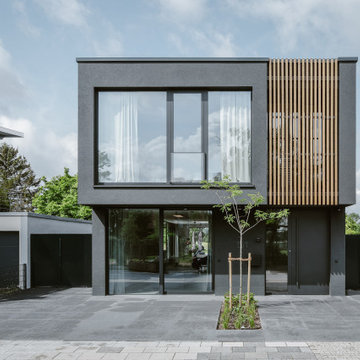Idées déco de façades de maisons modernes

Lisza Coffey Photography
Cette image montre une façade de maison grise minimaliste en pierre de taille moyenne et de plain-pied avec un toit plat et un toit en shingle.
Cette image montre une façade de maison grise minimaliste en pierre de taille moyenne et de plain-pied avec un toit plat et un toit en shingle.

This home, influenced by mid-century modern aesthetics, comfortably nestles into its Pacific Northwest site while welcoming the light and reveling in its waterfront views.
Photos by: Poppi Photography

Brady Architectural Photography
Idées déco pour une grande façade de maison grise moderne à un étage avec un revêtement mixte et un toit plat.
Idées déco pour une grande façade de maison grise moderne à un étage avec un revêtement mixte et un toit plat.
Trouvez le bon professionnel près de chez vous
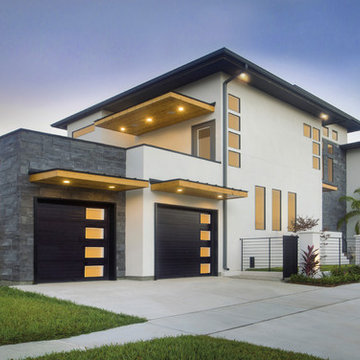
Idée de décoration pour une grande façade de maison blanche minimaliste en béton à un étage avec un toit plat.

Réalisation d'une grande façade de maison multicolore minimaliste à un étage avec un revêtement mixte, un toit à quatre pans et un toit en shingle.
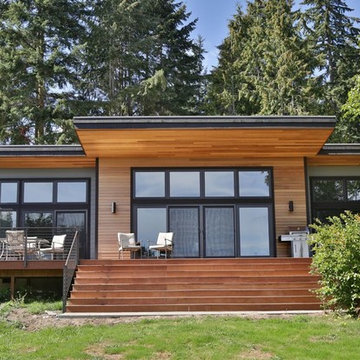
Inspiration pour une façade de maison minimaliste de taille moyenne et de plain-pied avec un revêtement mixte et un toit plat.

Ranch style house brick painted with a remodeled soffit and front porch. stained wood.
-Blackstone Painters
Exemple d'une grande façade de maison noire moderne en brique de plain-pied.
Exemple d'une grande façade de maison noire moderne en brique de plain-pied.
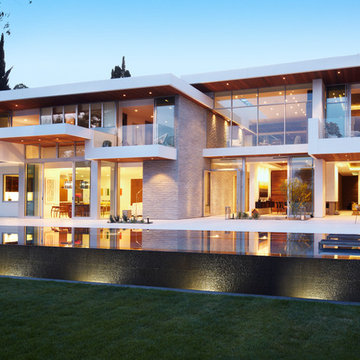
Cette photo montre une très grande façade de maison blanche moderne à un étage avec un revêtement mixte et un toit plat.
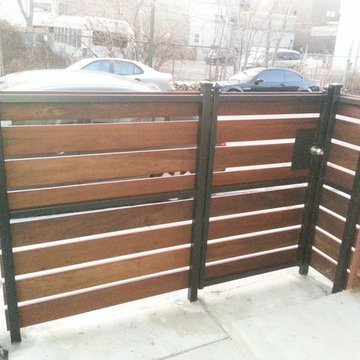
Green Acres Ironworks provides a broad range of metal fabrication services. Our installation crews serve Chicago and Northwest Indiana, and we will ship fabricated products nationwide. We fabricate and install railings, staircases, spiral staircases, steel porches, fences, gates, balconies, light structural fabrication, custom fabricated parts, custom tools, hardware, metal restoration, metal sculpture, decorative items, and yard art. We have the capability of fabricating items in steel, brass, and stainless steel.

Photo: Zephyr McIntyre
Réalisation d'une petite façade de maison verte minimaliste en panneau de béton fibré à un étage avec un toit à deux pans.
Réalisation d'une petite façade de maison verte minimaliste en panneau de béton fibré à un étage avec un toit à deux pans.

Architect: Grouparchitect.
Contractor: Barlow Construction.
Photography: Chad Savaikie.
Aménagement d'une façade de maison beige moderne de taille moyenne et à deux étages et plus avec un revêtement mixte et un toit en appentis.
Aménagement d'une façade de maison beige moderne de taille moyenne et à deux étages et plus avec un revêtement mixte et un toit en appentis.

The Eagle Harbor Cabin is located on a wooded waterfront property on Lake Superior, at the northerly edge of Michigan’s Upper Peninsula, about 300 miles northeast of Minneapolis.
The wooded 3-acre site features the rocky shoreline of Lake Superior, a lake that sometimes behaves like the ocean. The 2,000 SF cabin cantilevers out toward the water, with a 40-ft. long glass wall facing the spectacular beauty of the lake. The cabin is composed of two simple volumes: a large open living/dining/kitchen space with an open timber ceiling structure and a 2-story “bedroom tower,” with the kids’ bedroom on the ground floor and the parents’ bedroom stacked above.
The interior spaces are wood paneled, with exposed framing in the ceiling. The cabinets use PLYBOO, a FSC-certified bamboo product, with mahogany end panels. The use of mahogany is repeated in the custom mahogany/steel curvilinear dining table and in the custom mahogany coffee table. The cabin has a simple, elemental quality that is enhanced by custom touches such as the curvilinear maple entry screen and the custom furniture pieces. The cabin utilizes native Michigan hardwoods such as maple and birch. The exterior of the cabin is clad in corrugated metal siding, offset by the tall fireplace mass of Montana ledgestone at the east end.
The house has a number of sustainable or “green” building features, including 2x8 construction (40% greater insulation value); generous glass areas to provide natural lighting and ventilation; large overhangs for sun and snow protection; and metal siding for maximum durability. Sustainable interior finish materials include bamboo/plywood cabinets, linoleum floors, locally-grown maple flooring and birch paneling, and low-VOC paints.

Welcome to our beautiful, brand-new Laurel A single module suite. The Laurel A combines flexibility and style in a compact home at just 504 sq. ft. With one bedroom, one full bathroom, and an open-concept kitchen with a breakfast bar and living room with an electric fireplace, the Laurel Suite A is both cozy and convenient. Featuring vaulted ceilings throughout and plenty of windows, it has a bright and spacious feel inside.

Cette photo montre une façade de maison marron moderne en bois à deux étages et plus avec un toit en appentis.

Modern Brick House, Indianapolis, Windcombe Neighborhood - Christopher Short, Derek Mills, Paul Reynolds, Architects, HAUS Architecture + WERK | Building Modern - Construction Managers - Architect Custom Builders
Idées déco de façades de maisons modernes
2
