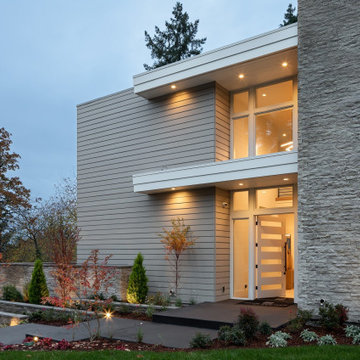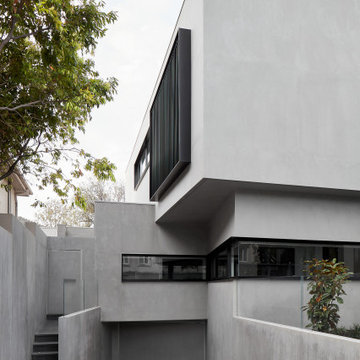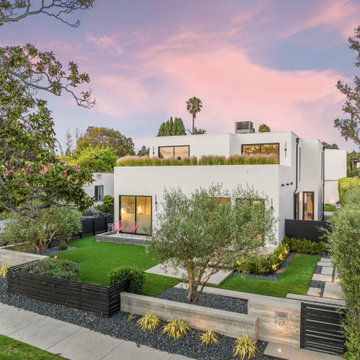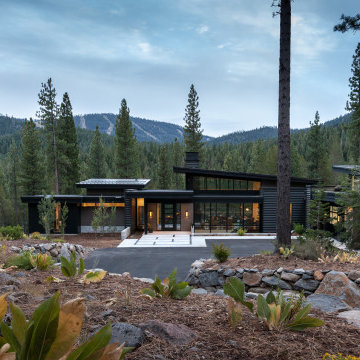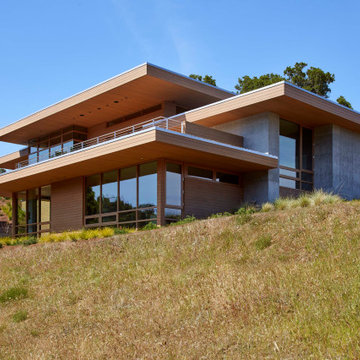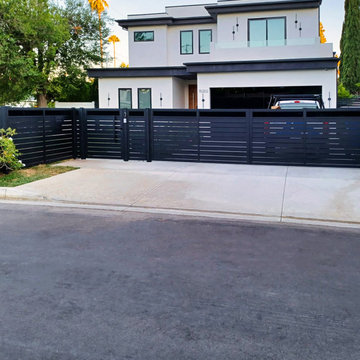Idées déco de façades de maisons modernes
Trier par :
Budget
Trier par:Populaires du jour
41 - 60 sur 166 523 photos
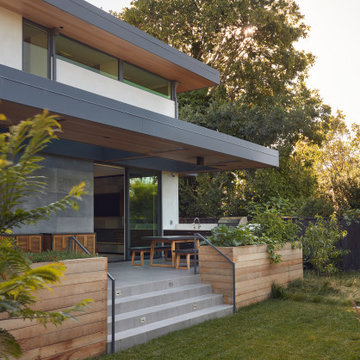
Conceived of as a C-shaped house with a small private courtyard and a large private rear yard, this new house maximizes the floor area available to build on this smaller Palo Alto lot. An Accessory Dwelling Unit (ADU) integrated into the main structure gave a floor area bonus. For now, it will be used for visiting relatives. One challenge of this design was keeping a low profile and proportional design while still meeting the FEMA flood plain requirement that the finished floor start about 3′ above grade.
The new house has four bedrooms (including the attached ADU), a separate family room with a window seat, a music room, a prayer room, and a large living space that opens to the private small courtyard as well as a large covered patio at the rear. Mature trees around the perimeter of the lot were preserved, and new ones planted, for private indoor-outdoor living.
C-shaped house, New home, ADU, Palo Alto, CA, courtyard,
KA Project Team: John Klopf, AIA, Angela Todorova, Lucie Danigo
Structural Engineer: ZFA Structural Engineers
Landscape Architect: Outer Space Landscape Architects
Contractor: Coast to Coast Development
Photography: ©2023 Mariko Reed
Year Completed: 2022
Location: Palo Alto, CA

Exterior is done in a board and batten with stone accents. The color is Sherwin Williams Tricorn Black. The exterior lighting is black with copper accents. Some lights are bronze. Roofing is asphalt shingles.
Trouvez le bon professionnel près de chez vous
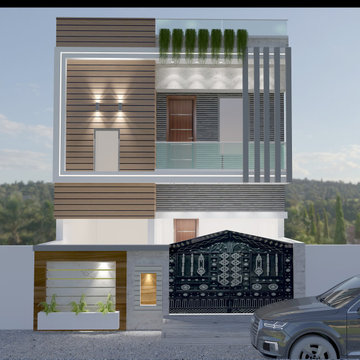
Looking for expert help to spruce up the exterior of your home? Look no further – Space Creater is here to make your vision a reality. Our team of top interior decorators in Patna specialize in both traditional and modern design techniques to give you the best design solutions for the outside of your home.
If you need help deciding what look works best for you, our team will work with you to understand your preferences and come up with innovative ideas that will have your neighbors swooning. We'll make sure that every detail is perfect – from selecting the right paint colors to finding the right materials and furniture. And that’s all at an affordable price too!
So don't wait any longer – Get in touch with us today and let's get started on giving your home the facelift it deserves!
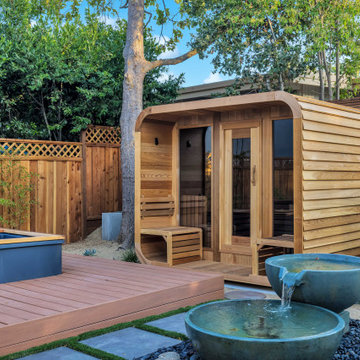
We just completed a stunning front and back yard makeover that made this Los Gatos home feel more like a high end resort. The front yard completely revamps the home's curb appeal while the back yard is an oasis in every sense of the word. We installed a hot tub, dry sauna, cold plunge, Zen water fountain, and custom TimberTech deck. There is also a fully-custom modern outdoor kitchen along with gorgeous Redwood fencing.
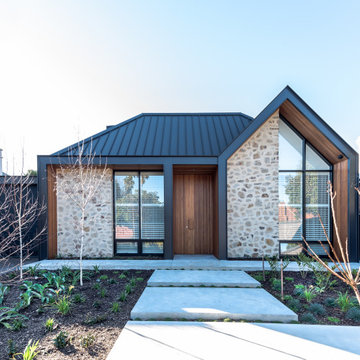
Residence 48 Millswood draws inspiration from Modern Farmhouse Architecture, seamlessly blending timeless country elements with contemporary sophistication. The exterior features steeply pitched gable roofs, timber, metal, and stone, capturing the essence of a farmhouse while maintaining a sleek, modern aesthetic. This award-winning sustainable home stands out for its use of passive house principles, ensuring high energy efficiency and a unique architectural design. Another notable feature is the elegant application of various cladding materials, including Fielders Prominence on the roof, Weathertex WeatherGroove for feature panels, and Blackbutt timber lining boards, creating a visually stunning and environmentally conscious residence.
Awards won for 48 Millswood:
Winner 2022 Australian Kitchen of the Year - 2022 CSR-HIA Australian Housing Awards
2021 HIA Award Winner - Custom Built Home $800K - $1.5mill
2021 HIA Award Winner - Kitchen of the Year
2021 HIA Award Winner - Green Star Sustainable Home
2021 HIA New Bathroom up to $35,000
Winner 2022 South Australia Innovation in Lightweight Housing

A south facing extension has been built to convert a derelict Grade II listed barn into a sustainable, contemporary and comfortable home that invites natural light into the living spaces with glass extension to barn.
Glovers Barn was a derelict 15th Century Grade II listed barn on the ‘Historic Buildings at Risk’ register in need of a complete barn renovation to transform it from a dark, constrained dwelling to an open, inviting and functional abode.
Stamos Yeoh Architects thoughtfully designed a rear south west glass extension to barn with 20mm minimal sightline slim framed sliding glass doors to maximise the natural light ingress into the home. The flush thresholds enable easy access between the kitchen and external living spaces connecting to the mature gardens.

Exemple d'une grande façade de maison métallique et grise moderne à un étage avec un toit plat, un toit en métal et un toit gris.

Vertical Artisan ship lap siding is complemented by and assortment or exposed architectural concrete accent
Idées déco pour une petite façade de maison noire moderne de plain-pied avec un revêtement mixte, un toit en appentis, un toit en métal et un toit noir.
Idées déco pour une petite façade de maison noire moderne de plain-pied avec un revêtement mixte, un toit en appentis, un toit en métal et un toit noir.

The sweeping vistas effortlessly extend the lived space of the main bedroom suite. Here, the lines of the house are bent back parallel to the vines, providing a view that differs from the main living space. Photography: Andrew Pogue Photography.
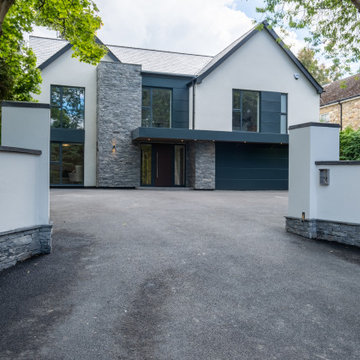
Front exterior of the property and driveway.
Idées déco pour une façade de maison moderne.
Idées déco pour une façade de maison moderne.

Réalisation d'un façade d'immeuble minimaliste en béton de taille moyenne avec un toit plat.
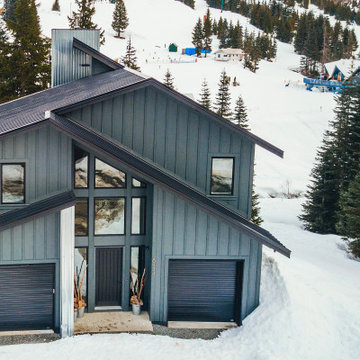
Set against the backdrop of Sasquatch Ski Mountain, this striking cabin rises to capture wide views of the hill. Gracious overhang over the porches. Exterior Hardie siding in Benjamin Moore Notre Dame. Black metal Prolock roofing with black frame rake windows. Beautiful covered porches in tongue and groove wood.
Photo by Brice Ferre
Idées déco de façades de maisons modernes

Three story home in Austin with white stucco and limestone exterior and black metal roof.
Inspiration pour une grande façade de maison blanche minimaliste en stuc à deux étages et plus avec un toit à deux pans, un toit en métal et un toit noir.
Inspiration pour une grande façade de maison blanche minimaliste en stuc à deux étages et plus avec un toit à deux pans, un toit en métal et un toit noir.
3
