Idées déco de façades de maisons modernes
Trier par :
Budget
Trier par:Populaires du jour
1 - 20 sur 6 810 photos
1 sur 3

Idées déco pour une grande façade de maison multicolore moderne à deux étages et plus avec un revêtement mixte, un toit plat et un toit mixte.

Inspiration pour une grande façade de maison marron minimaliste en bois à un étage avec un toit en appentis et un toit en métal.
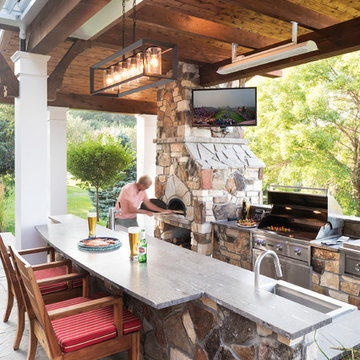
outdoor fireplace
Aménagement d'une très grande façade de maison moderne avec un revêtement mixte.
Aménagement d'une très grande façade de maison moderne avec un revêtement mixte.

Aménagement d'une grande façade de maison beige moderne en pierre de plain-pied avec un toit en appentis, un toit en métal et un toit gris.

New construction modern cape cod
Idée de décoration pour une grande façade de maison blanche minimaliste en stuc à un étage avec un toit en shingle et un toit gris.
Idée de décoration pour une grande façade de maison blanche minimaliste en stuc à un étage avec un toit en shingle et un toit gris.
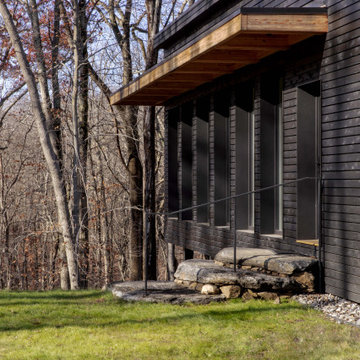
This three-bedroom, two-bath home, designed and built to Passive House standards*, is located on a gently sloping hill adjacent to a conservation area in North Stamford. The home was designed by the owner, an architect, for single-floor living.
The home was certified as a US DOE Zero Energy Ready Home. Without solar panels, the home has a HERS score of 34. In the near future, the homeowner intends to add solar panels which will lower the HERS score from 34 to 0. At that point, the home will become a Net Zero Energy Home.
*The home was designed and built to conform to Passive House certification standards but the homeowner opted to forgo Passive House Certification.

Aménagement d'une grande façade de maison marron moderne en bois et planches et couvre-joints à deux étages et plus avec un toit à deux pans, un toit en métal et un toit gris.

Idée de décoration pour une petite façade de maison beige minimaliste en verre de plain-pied avec un toit en appentis.
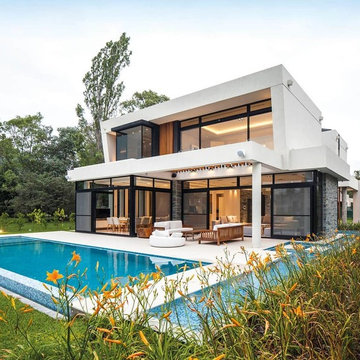
Cette image montre une grande façade de maison minimaliste à un étage avec un revêtement mixte et un toit à quatre pans.
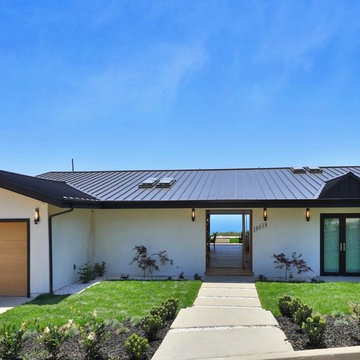
Cette photo montre une grande façade de maison blanche moderne en stuc de plain-pied avec un toit en métal.

Positioned near the base of iconic Camelback Mountain, “Outside In” is a modernist home celebrating the love of outdoor living Arizonans crave. The design inspiration was honoring early territorial architecture while applying modernist design principles.
Dressed with undulating negra cantera stone, the massing elements of “Outside In” bring an artistic stature to the project’s design hierarchy. This home boasts a first (never seen before feature) — a re-entrant pocketing door which unveils virtually the entire home’s living space to the exterior pool and view terrace.
A timeless chocolate and white palette makes this home both elegant and refined. Oriented south, the spectacular interior natural light illuminates what promises to become another timeless piece of architecture for the Paradise Valley landscape.
Project Details | Outside In
Architect: CP Drewett, AIA, NCARB, Drewett Works
Builder: Bedbrock Developers
Interior Designer: Ownby Design
Photographer: Werner Segarra
Publications:
Luxe Interiors & Design, Jan/Feb 2018, "Outside In: Optimized for Entertaining, a Paradise Valley Home Connects with its Desert Surrounds"
Awards:
Gold Nugget Awards - 2018
Award of Merit – Best Indoor/Outdoor Lifestyle for a Home – Custom
The Nationals - 2017
Silver Award -- Best Architectural Design of a One of a Kind Home - Custom or Spec
http://www.drewettworks.com/outside-in/

Twilight exterior of Modern Home by Alexander Modern Homes in Muscle Shoals Alabama, and Phil Kean Design by Birmingham Alabama based architectural and interiors photographer Tommy Daspit. See more of his work at http://tommydaspit.com

Landmark Photography
Idée de décoration pour une très grande façade de maison multicolore minimaliste à deux étages et plus avec un revêtement mixte, un toit à quatre pans et un toit mixte.
Idée de décoration pour une très grande façade de maison multicolore minimaliste à deux étages et plus avec un revêtement mixte, un toit à quatre pans et un toit mixte.
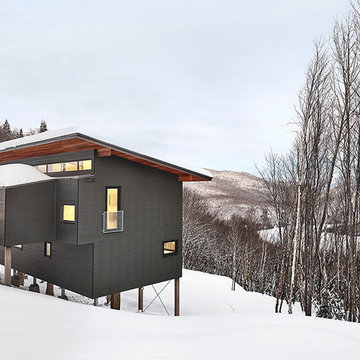
Inspiration pour une grande façade de maison grise minimaliste à un étage avec un revêtement mixte, un toit en appentis et un toit en métal.
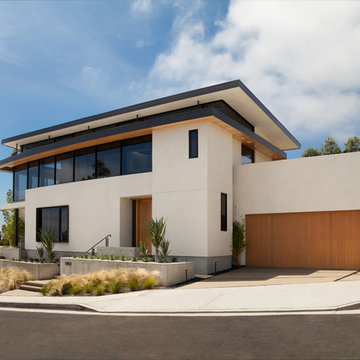
Architecture and
Interior Design by Anders Lasater Architects,
Photos by Jon Encarnation
Réalisation d'une grande façade de maison blanche minimaliste en stuc à un étage avec un toit plat et un toit mixte.
Réalisation d'une grande façade de maison blanche minimaliste en stuc à un étage avec un toit plat et un toit mixte.
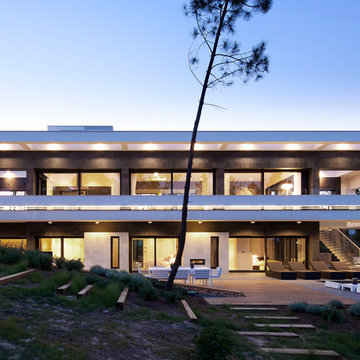
Mauricio Fuertes
Idées déco pour une très grande façade de maison blanche moderne à un étage avec un revêtement mixte et un toit plat.
Idées déco pour une très grande façade de maison blanche moderne à un étage avec un revêtement mixte et un toit plat.
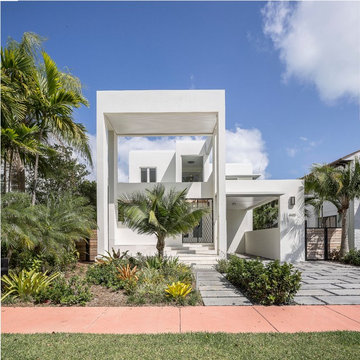
Michael Stavaridis
Cette image montre une grande façade de maison blanche minimaliste à un étage avec un toit plat.
Cette image montre une grande façade de maison blanche minimaliste à un étage avec un toit plat.

Chad Holder
Inspiration pour une façade de maison blanche minimaliste de taille moyenne et de plain-pied avec un revêtement mixte et un toit plat.
Inspiration pour une façade de maison blanche minimaliste de taille moyenne et de plain-pied avec un revêtement mixte et un toit plat.
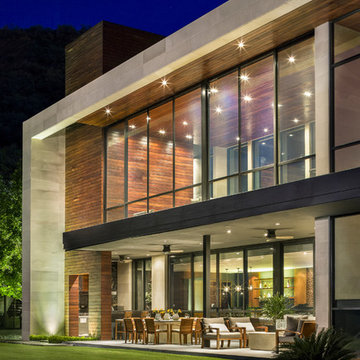
Sean Gallagher
Inspiration pour une façade de maison minimaliste à un étage avec un revêtement mixte.
Inspiration pour une façade de maison minimaliste à un étage avec un revêtement mixte.

Exterior siding from Prodema. ProdEx is a pre-finished exterior wood faced panel. Stone veneer from Salado Quarry.
Idées déco pour une très grande façade de maison moderne à un étage avec un revêtement mixte et un toit plat.
Idées déco pour une très grande façade de maison moderne à un étage avec un revêtement mixte et un toit plat.
Idées déco de façades de maisons modernes
1