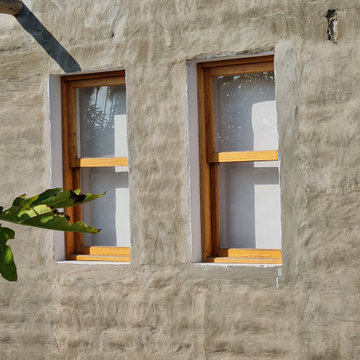Idées déco de façades de maisons montagne en adobe
Trier par :
Budget
Trier par:Populaires du jour
1 - 20 sur 43 photos
1 sur 3
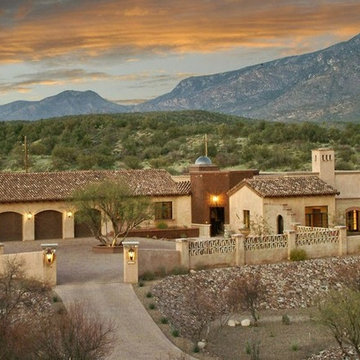
THE BIRDSEYE VIEW: to a Mexican Colonial Hacienda, nestled in the basin of the Catalina Mountains. Sited on a 5-acre lot, this home captures the grandeur of the Catalina Mountains from the Great Family Room, Kitchen/Nook, Master Bedroom, and Library. The exterior beauty is achieved with masonry walls with an adobe stucco veneer, and cinched clay tile roofing. A hexagon of chocolate pima block is the open entry-courtyard that welcomes the Visitor into this warm Hacienda. While beyond, is the glass tile dome of the four-arched tower/vestibule to the Master Bedroom.

Réalisation d'une façade de maison marron chalet en planches et couvre-joints et adobe de plain-pied et de taille moyenne avec un toit à croupette, un toit en shingle et un toit rouge.
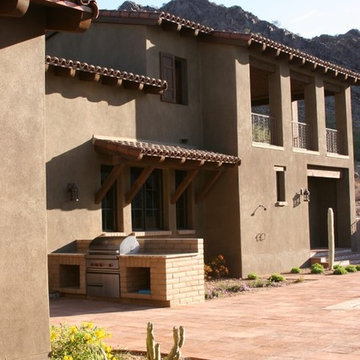
A spacious patio with a convenient BBQ grilling area next to the pool overlooks a golf course and has glorious mountain views.
Inspiration pour une façade de maison marron chalet en adobe à un étage.
Inspiration pour une façade de maison marron chalet en adobe à un étage.
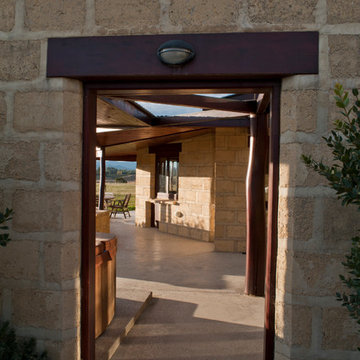
Cette photo montre une façade de maison beige montagne en adobe de taille moyenne et de plain-pied avec un toit à deux pans.
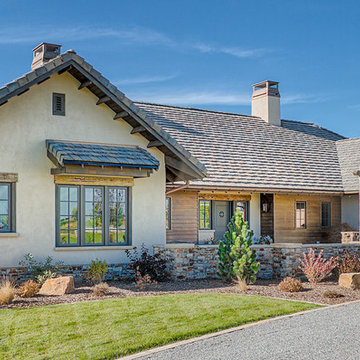
Exemple d'une grande façade de maison beige montagne en adobe de plain-pied.
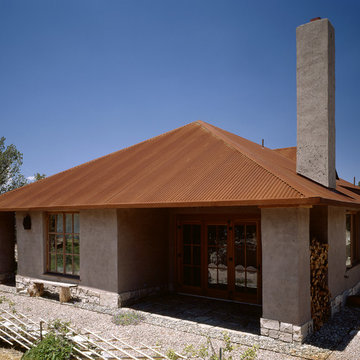
Tesuque Residence / Cold Rolled Steel Roof / Adobe
Réalisation d'une façade de maison grise chalet en adobe de taille moyenne et de plain-pied.
Réalisation d'une façade de maison grise chalet en adobe de taille moyenne et de plain-pied.
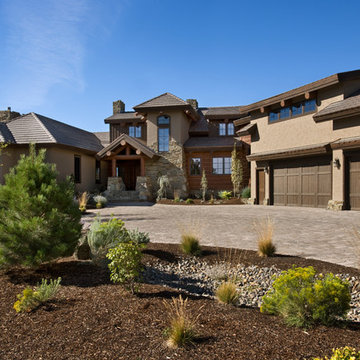
This rustic retreat in central Oregon is loaded with modern amenities.
Timber frame and log houses often conjure notions of remote rustic outposts located in solitary surroundings of open grasslands or mature woodlands. When the owner approached MossCreek to design a timber-framed log home on a less than one acre site in an upscale Oregon golf community, the principle of the firm, Allen Halcomb, was intrigued. Bend, OR, on the eastern side of the Cascades Mountains, has an arid desert climate, creating an ideal environment for a Tuscan influenced exterior.
Photo: Roger Wade
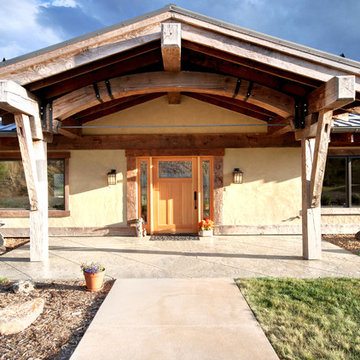
Robert Hawkins, Be A Deer
Idée de décoration pour une façade de maison blanche chalet en adobe de taille moyenne et à un étage avec un toit en appentis.
Idée de décoration pour une façade de maison blanche chalet en adobe de taille moyenne et à un étage avec un toit en appentis.
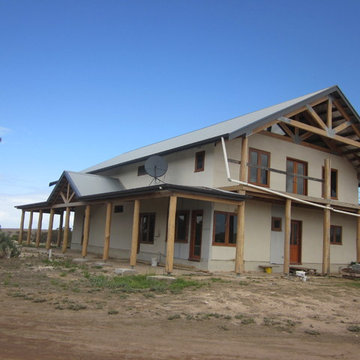
External view of this 2 storey strawbale house on the west coast of South Australia. Timbers have been selected to be give this house character. Trusses and windiows were manufactured by the owner/builder.
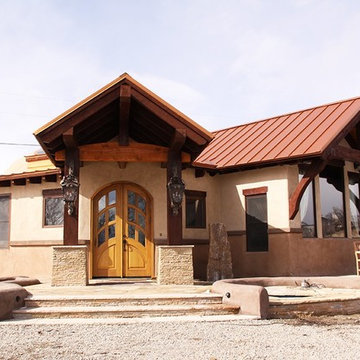
Inspiration pour une grande façade de maison beige chalet en adobe de plain-pied avec un toit à deux pans.
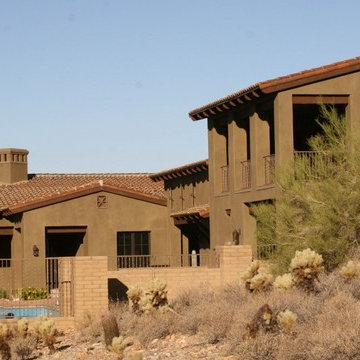
Built for privacy as well as spectacular views, the rear patio of this home has plenty of covered areas to relax in the shade and sunny areas to sun bathe by the pool.
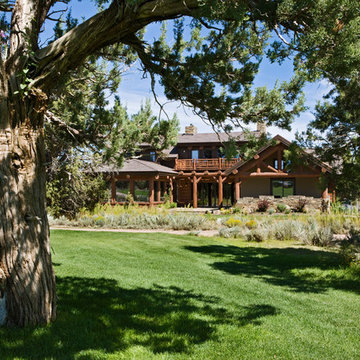
This rustic retreat in central Oregon is loaded with modern amenities.
Timber frame and log houses often conjure notions of remote rustic outposts located in solitary surroundings of open grasslands or mature woodlands. When the owner approached MossCreek to design a timber-framed log home on a less than one acre site in an upscale Oregon golf community, the principle of the firm, Allen Halcomb, was intrigued. Bend, OR, on the eastern side of the Cascades Mountains, has an arid desert climate, creating an ideal environment for a Tuscan influenced exterior.
Photo: Roger Wade
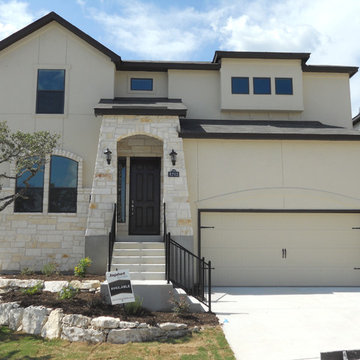
Japhet Builders
Réalisation d'une grande façade de maison beige chalet en adobe à un étage.
Réalisation d'une grande façade de maison beige chalet en adobe à un étage.
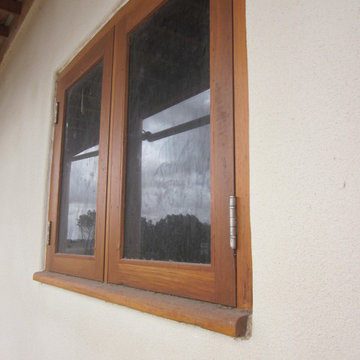
Timber frame windows are casements. A timber sill will provide some protection for the wall.
All photos : Bohdan Dorniak
Aménagement d'une façade de maison beige montagne en adobe de taille moyenne.
Aménagement d'une façade de maison beige montagne en adobe de taille moyenne.
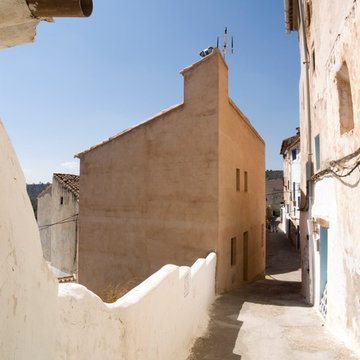
FGMarquitecto
Réalisation d'une façade de maison beige chalet en adobe de taille moyenne et à deux étages et plus avec un toit en appentis.
Réalisation d'une façade de maison beige chalet en adobe de taille moyenne et à deux étages et plus avec un toit en appentis.
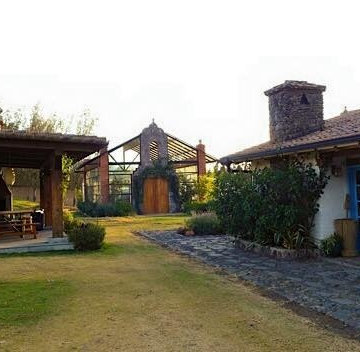
Santiago Suarez
Idée de décoration pour une façade de maison blanche chalet en adobe de taille moyenne et de plain-pied avec un toit à deux pans.
Idée de décoration pour une façade de maison blanche chalet en adobe de taille moyenne et de plain-pied avec un toit à deux pans.
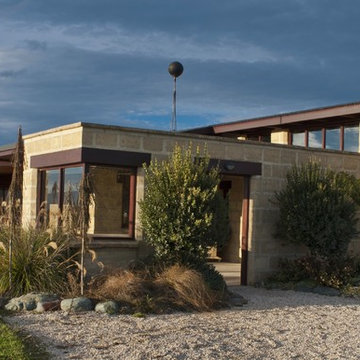
Cette image montre une façade de maison beige chalet en adobe de taille moyenne et de plain-pied avec un toit à deux pans.
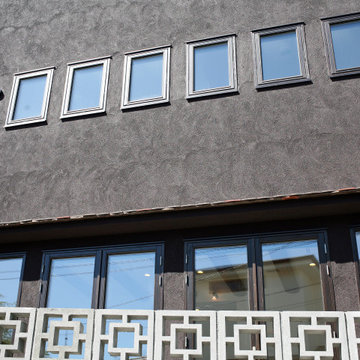
Idée de décoration pour une façade de maison marron chalet en adobe à un étage avec un toit en appentis et un toit en métal.
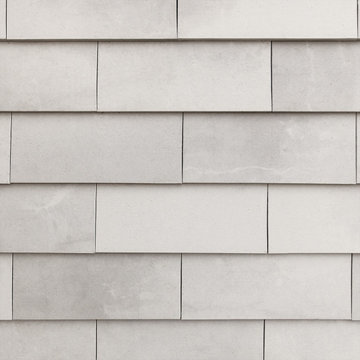
Rustikotta es un nuevo tipo de ladrillo que aporta un aspecto distintivo y moderno a las fachadas de los edificios al tiempo que mantiene todas las ventajas del ladrillo. La superficie de los ladrillos Rustikotta deja la fachada del edificio con un aspecto cálido, rústico y exclusivo.
Rustikotta is a new brick product which adds a distinctive and modern look to building façades while maintaining all the known advantages of brick. The surface of Rustikotta bricks leaves the building façade with a beautiful, rustic and exclusive look.
Idées déco de façades de maisons montagne en adobe
1
