Idées déco de façades de maisons montagne avec un toit en shingle
Trier par :
Budget
Trier par:Populaires du jour
1 - 20 sur 4 390 photos
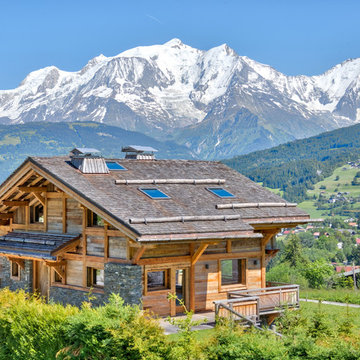
Cette image montre une façade de maison marron chalet à un étage avec un revêtement mixte, un toit à deux pans et un toit en shingle.

Peter Zimmerman Architects // Peace Design // Audrey Hall Photography
Exemple d'une grande façade de maison montagne en bois à un étage avec un toit à deux pans et un toit en shingle.
Exemple d'une grande façade de maison montagne en bois à un étage avec un toit à deux pans et un toit en shingle.

Inspiration pour une petite façade de maison marron chalet en bois à un étage avec un toit à deux pans et un toit en shingle.
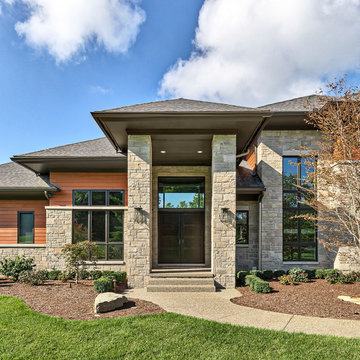
Idée de décoration pour une grande façade de maison beige chalet en bois à un étage avec un toit en shingle et un toit à quatre pans.
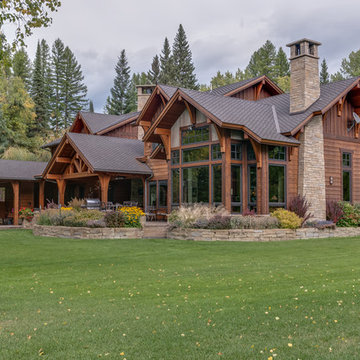
Cette photo montre une grande façade de maison marron montagne en bois à un étage avec un toit à deux pans et un toit en shingle.
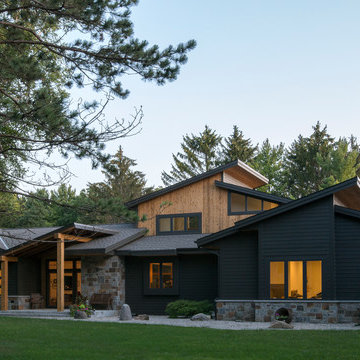
Cette image montre une façade de maison grise chalet à un étage avec un revêtement mixte, un toit en appentis et un toit en shingle.

A simple trellis frames the entryway providing a streamlined punctuation to the otherwise clean lines in keeping with the overall contemporary style. Potted plants on either side add a touch of green and further embolden the main entry.
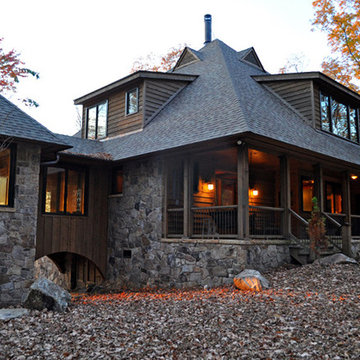
Réalisation d'une grande façade de maison marron chalet à un étage avec un revêtement mixte, un toit à quatre pans et un toit en shingle.
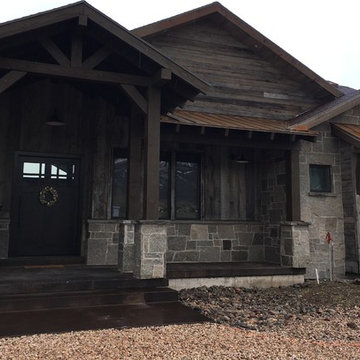
We were the lumber providers for this project. This cedar shiplap was stained one of our custom Jasperwood colors to give it the look and feel of reclaimed lumber. Stop by our Kaysville location at 30 N 600 W or call us at 801-882-2021 for more details!
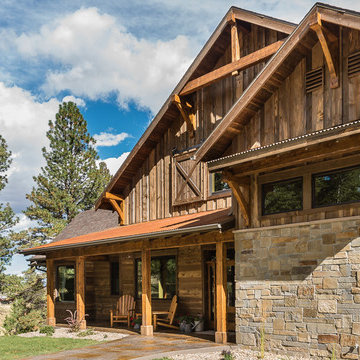
Inspiration pour une grande façade de maison marron chalet en bois à un étage avec un toit à deux pans et un toit en shingle.
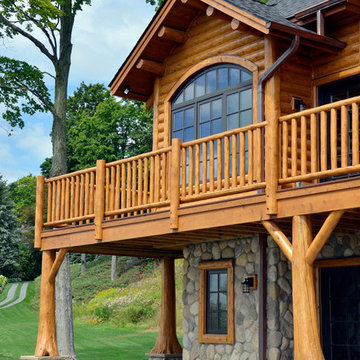
Natural blend of stone and Cedar.
Idée de décoration pour une grande façade de maison marron chalet à deux étages et plus avec un revêtement mixte, un toit à deux pans et un toit en shingle.
Idée de décoration pour une grande façade de maison marron chalet à deux étages et plus avec un revêtement mixte, un toit à deux pans et un toit en shingle.

Waldmann Construction
Cette image montre une grande façade de maison marron chalet en bois à un étage avec un toit à deux pans et un toit en shingle.
Cette image montre une grande façade de maison marron chalet en bois à un étage avec un toit à deux pans et un toit en shingle.

Cette image montre une petite façade de maison marron chalet en bois de plain-pied avec un toit à deux pans et un toit en shingle.
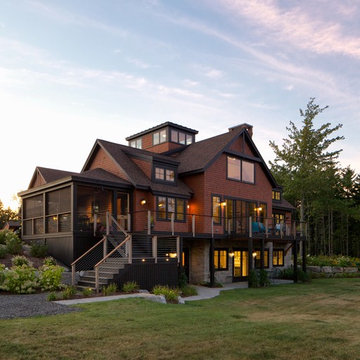
David Clough Photography
Réalisation d'une très grande façade de maison marron chalet en bois à deux étages et plus avec un toit à quatre pans et un toit en shingle.
Réalisation d'une très grande façade de maison marron chalet en bois à deux étages et plus avec un toit à quatre pans et un toit en shingle.
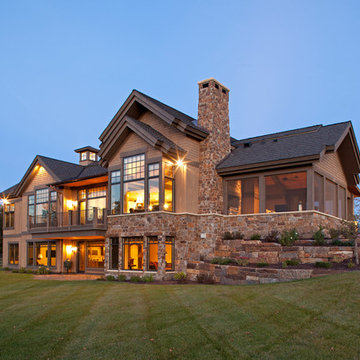
James Kruger, LandMark Photography,
Peter Eskuche, AIA, Eskuche Design,
Sharon Seitz, HISTORIC studio, Interior Design
Exemple d'une grande façade de maison beige montagne à un étage avec un revêtement mixte, un toit à deux pans et un toit en shingle.
Exemple d'une grande façade de maison beige montagne à un étage avec un revêtement mixte, un toit à deux pans et un toit en shingle.
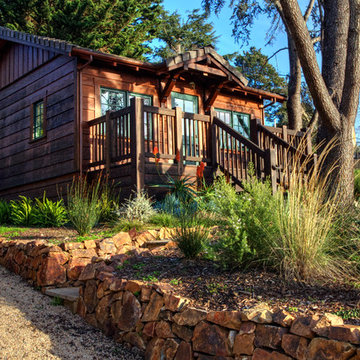
This project included a complete gut and restoration of this tiny rustic one bedroom cabin. The owner purchased the house to use it for a office. Yet to be completed is the front porch.
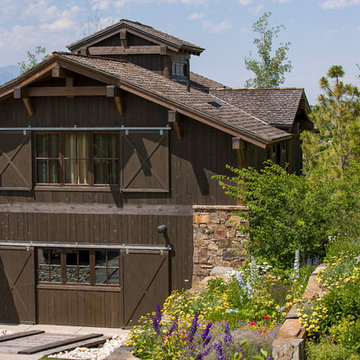
Rocky Mountain Log Homes
Cette photo montre une façade de maison marron montagne à un étage et de taille moyenne avec un toit à deux pans, un revêtement mixte et un toit en shingle.
Cette photo montre une façade de maison marron montagne à un étage et de taille moyenne avec un toit à deux pans, un revêtement mixte et un toit en shingle.
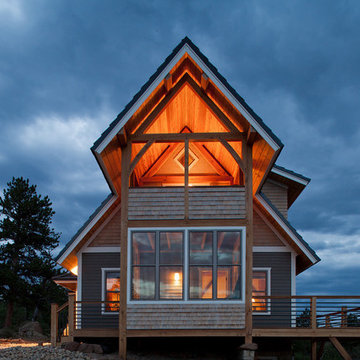
Exemple d'une façade de maison multicolore montagne à un étage et de taille moyenne avec un revêtement mixte, un toit à deux pans et un toit en shingle.
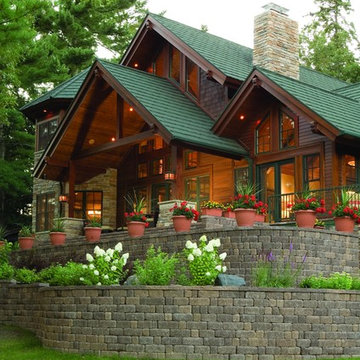
Idée de décoration pour une façade de maison chalet à un étage avec un toit en shingle.

The family purchased the 1950s ranch on Mullet Lake because their daughter dreamed of being married on its shores. The home would be used for the wedding venue and then as a wedding gift to the young couple. We were originally hired in August 2014 to help with a simple renovation of the home that was to be completed well in advance of the August 2015 wedding date. However, thorough investigation revealed significant issues with the original foundation, floor framing and other critical elements of the home’s structure that made that impossible. Based on this information, the family decided to tear down and build again. So now we were tasked with designing a new home that would embody their daughter’s vision of a storybook home – a vision inspired by another one of our projects that she had toured. To capture this aesthetic, traditional cottage materials such as stone and cedar shakes are accentuated by more materials such as reclaimed barn wood siding and corrugated CORTEN steel accent roofs. Inside, interior finishes include hand-hewn timber accents that frame openings and highlight features like the entrance reading nook. Natural materials shine against white walls and simply furnished rooms. While the house has nods to vintage style throughout, the open-plan kitchen and living area allows for both contemporary living and entertaining. We were able to capture their daughter’s vision and the home was completed on time for her big day.
- Jacqueline Southby Photography
Idées déco de façades de maisons montagne avec un toit en shingle
1