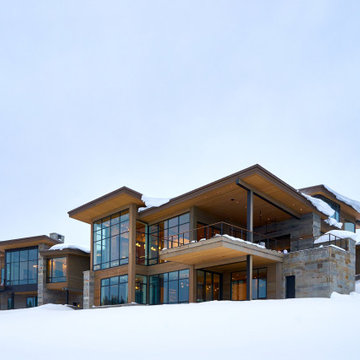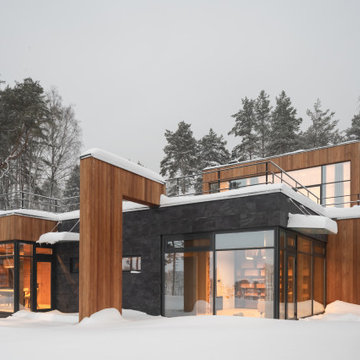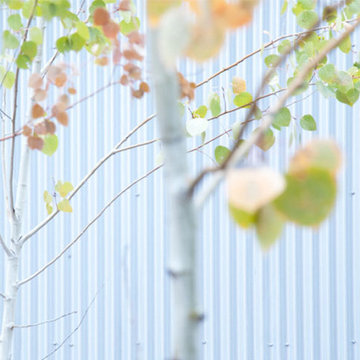Idées déco de façades de maisons montagne blanches
Trier par :
Budget
Trier par:Populaires du jour
1 - 20 sur 762 photos

Lake Cottage Porch, standing seam metal roofing and cedar shakes blend into the Vermont fall foliage. Simple and elegant.
Photos by Susan Teare
Aménagement d'une façade de maison montagne en bois de plain-pied avec un toit en métal et un toit noir.
Aménagement d'une façade de maison montagne en bois de plain-pied avec un toit en métal et un toit noir.

Réalisation d'une façade de maison grise chalet à un étage avec un revêtement mixte, un toit à deux pans et un toit en métal.
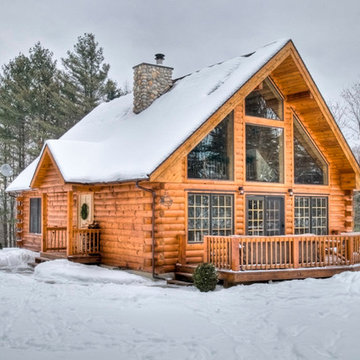
Cette photo montre une façade de maison marron montagne en bois de taille moyenne et de plain-pied avec un toit à deux pans.

Scott Amundson
Idée de décoration pour une petite façade de maison marron chalet en bois de plain-pied avec un toit à deux pans.
Idée de décoration pour une petite façade de maison marron chalet en bois de plain-pied avec un toit à deux pans.

Exterior of a Pioneer Log Home of BC
Cette photo montre une façade de maison marron montagne en bois de taille moyenne et à deux étages et plus avec un toit à deux pans et un toit en métal.
Cette photo montre une façade de maison marron montagne en bois de taille moyenne et à deux étages et plus avec un toit à deux pans et un toit en métal.

This beautiful lake and snow lodge site on the waters edge of Lake Sunapee, and only one mile from Mt Sunapee Ski and Snowboard Resort. The home features conventional and timber frame construction. MossCreek's exquisite use of exterior materials include poplar bark, antique log siding with dovetail corners, hand cut timber frame, barn board siding and local river stone piers and foundation. Inside, the home features reclaimed barn wood walls, floors and ceilings.

Cette photo montre une façade de maison marron montagne avec un toit à deux pans et un toit noir.

Photography: Danny Grizzle
Cette photo montre une façade de maison montagne en bois à un étage.
Cette photo montre une façade de maison montagne en bois à un étage.
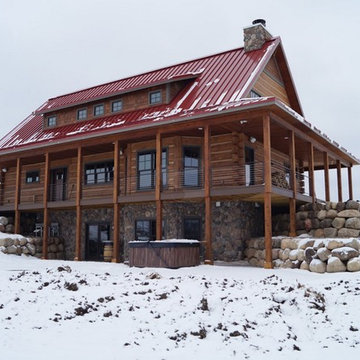
Located on the Knife River just outside Mora, MN this family hunting cabin has year round functionality. In the winter, this home benefits from our insulated 16″ Hand Hewn EverLogs for an energy efficient performance that can outlast the long harsh Midwest winters. Energy efficiency is a key benefit in all of our projects. For this fishing and hunting cabin, the owner is guaranteed a warm and dry cabin to return to after a day of duck hunting or snowmobiling. Saddle notch corners with wide chink lines also add a rustic look and feel.
Howard Homes Inc. designed and built this cabin.
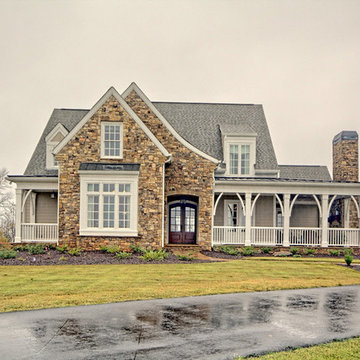
Exemple d'une grande façade de maison beige montagne à un étage avec un revêtement mixte et un toit à deux pans.
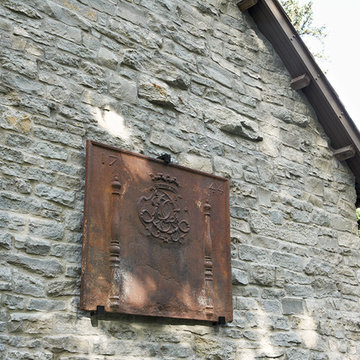
An antique French fireback {dated 1744} from an architectural antique supplier in Phoenix, Arizona adorns the side wall.
Photos by Susan Gilmore
Aménagement d'une façade de maison montagne.
Aménagement d'une façade de maison montagne.

Cette photo montre une façade de maison marron montagne en bois de taille moyenne et à deux étages et plus avec un toit de Gambrel et un toit en shingle.
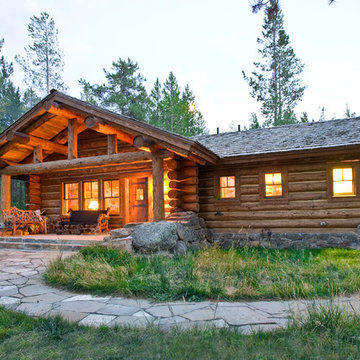
Tuck Fauntlerey
Réalisation d'une façade de maison chalet en bois de plain-pied avec un toit à deux pans.
Réalisation d'une façade de maison chalet en bois de plain-pied avec un toit à deux pans.
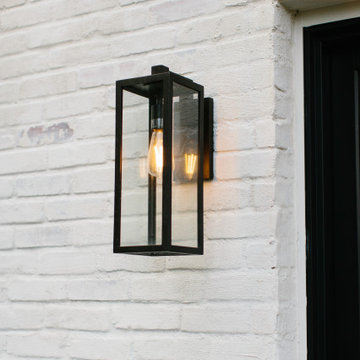
Limeslurry is the perfect look for aging brick. This home is a 100 year old farmhouse with an addition. The mortar joints were weathered and nearly an inch deep. The lime slurry transforms with a new, sculpted look. Lime slurry also adds structural integrity: filling mortar joints and locking in aging brick. Because it is lime-based the brick is still able to breath. A strong improvement that highlights the architecture of the home and the striking landscaping.
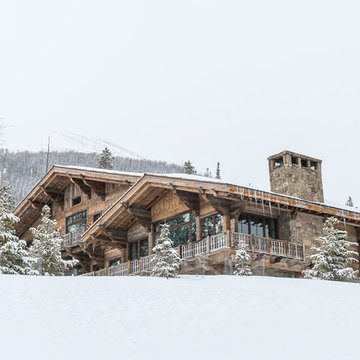
Cette photo montre une façade de maison marron montagne à un étage avec un revêtement mixte et un toit à deux pans.
Idées déco de façades de maisons montagne blanches
1
