Idées déco de façades de maisons montagne en bardage à clin
Trier par :
Budget
Trier par:Populaires du jour
61 - 80 sur 285 photos
1 sur 3
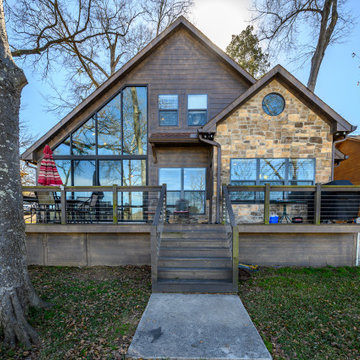
2nd Floor Landing of the Touchstone Cottage. View plan THD-8786: https://www.thehousedesigners.com/plan/the-touchstone-2-8786/
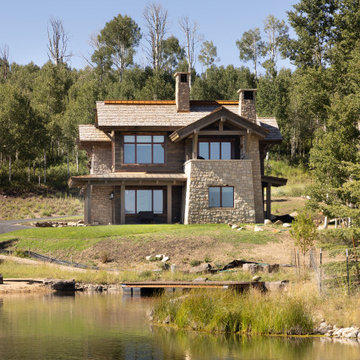
Aménagement d'une grande façade de maison marron montagne en pierre et bardage à clin à un étage avec un toit en appentis, un toit en métal et un toit marron.
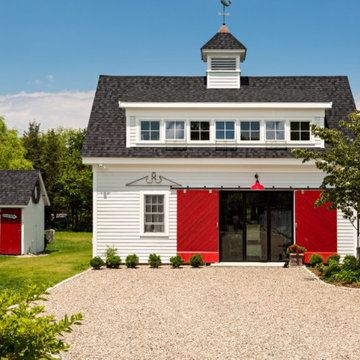
An exterior view of a custom barn renovation completed by The Valle Group on Cape Cod. Behind the barn doors is a sliding glass entry that leads into the interior designer's studio,
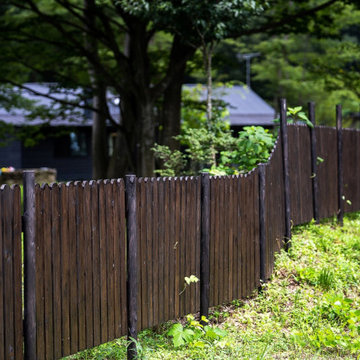
Case Study House #55 O House すまいを緩やかに囲む木塀。美しい緑の一部となる様に_。
Idées déco pour une façade de maison grise montagne en bois et bardage à clin de taille moyenne et de plain-pied avec un toit de Gambrel, un toit en métal et un toit gris.
Idées déco pour une façade de maison grise montagne en bois et bardage à clin de taille moyenne et de plain-pied avec un toit de Gambrel, un toit en métal et un toit gris.
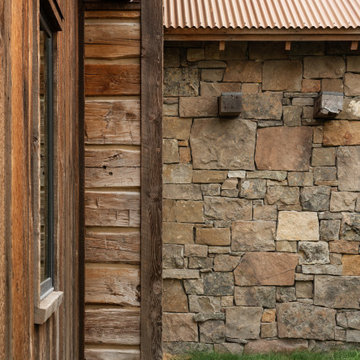
Idées déco pour une façade de maison marron montagne en bois et bardage à clin.
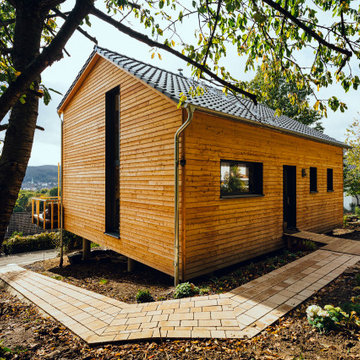
Das Holzhaus in Hagen wurde gemeinsam mit den beiden späteren Bewohnern entwickelt und exakt auf deren Bedürfnisse zugeschnitten. Das Haus ist zwar größer als ein Tiny House, bleibt aber mit 100 Quadratmetern Wohnfläche deutlich unter der klassischen Einfamilienhausgröße. Kurze Wege und praktische Raumaufteilungen waren den Eigentümern sehr wichtig.
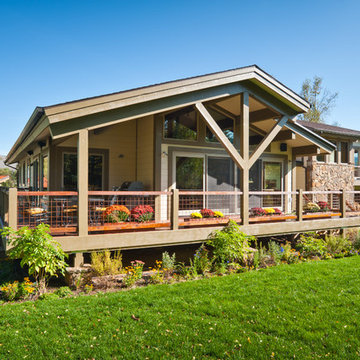
A rustic mountain home entryway, this house offers a refreshing and comfy ambiance. With the exposed beams, wood materials, stone walls, as well as plants and greens around, this is a fine built for a relaxing cabin.
Built by ULFBUILT - General contractor of custom homes in Vail and Beaver Creek. We treat each project with care as if it were our own. Contact us today to learn more.
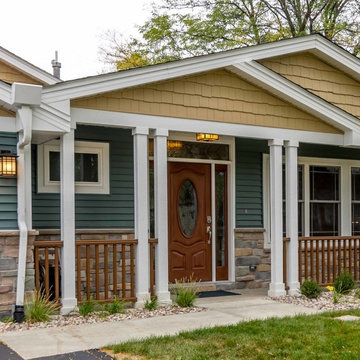
This 1960s split-level has a new Family Room addition in front of the existing home with a new covered front porch. The new two-sided stone fireplace is at the location of the former exterior wall. The rooflines match existing slope and style, and do not block the existing bedroom windows above.
Photography by Kmiecik Imagery.
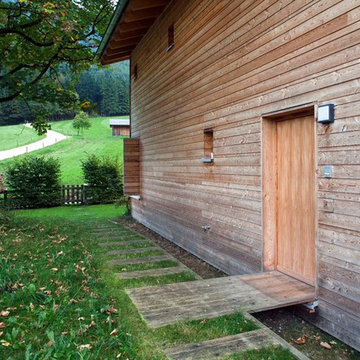
Foto: Michael Voit, Nussdorf
Cette image montre une façade de maison chalet en bois et bardage à clin avec un toit à deux pans et un toit en tuile.
Cette image montre une façade de maison chalet en bois et bardage à clin avec un toit à deux pans et un toit en tuile.
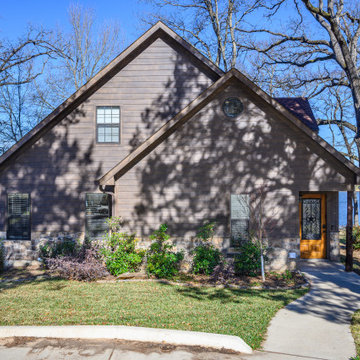
Front View of the Touchstone Cottage. View plan THD-8786: https://www.thehousedesigners.com/plan/the-touchstone-2-8786/
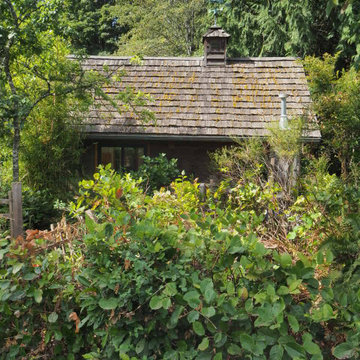
Now, almost 20 years later, the garage blends right into the landscape.
We converted the original 1920's 240 SF garage into a Poetry/Writing Studio by removing the flat roof, and adding a cathedral-ceiling gable roof, with a loft sleeping space reached by library ladder. The kitchenette is minimal--sink, under-counter refrigerator and hot plate. Behind the frosted glass folding door on the left, the toilet, on the right, a shower.
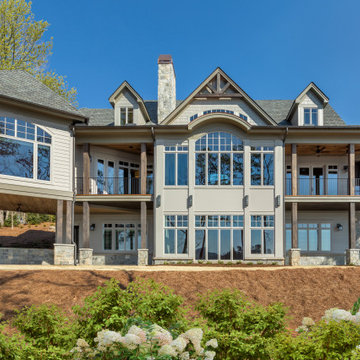
Idée de décoration pour une façade de maison beige chalet en pierre et bardage à clin de plain-pied avec un toit à deux pans, un toit en shingle et un toit gris.
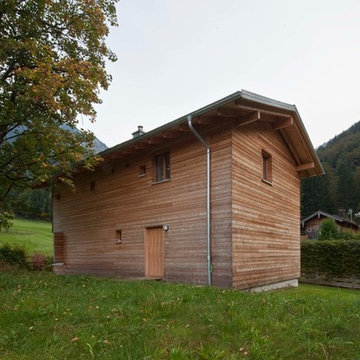
Foto: Michael Voit, Nussdorf
Exemple d'une façade de maison montagne en bois et bardage à clin avec un toit à deux pans et un toit en tuile.
Exemple d'une façade de maison montagne en bois et bardage à clin avec un toit à deux pans et un toit en tuile.
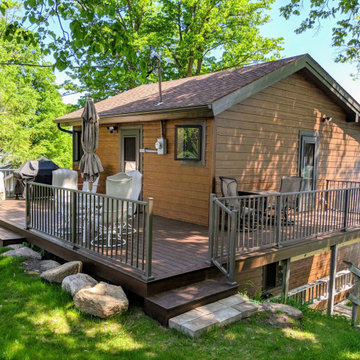
DuoBlend Premium Canyon brings a modern and unique look to this cabin on the lake. The cabin added Coffee trim to bring the woodsy exterior together.
Idée de décoration pour une façade de maison marron chalet en bois et bardage à clin.
Idée de décoration pour une façade de maison marron chalet en bois et bardage à clin.
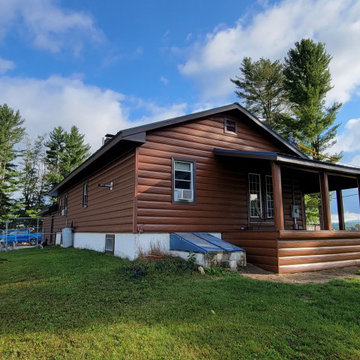
Maintenance-free, steel log siding installed on a home in Hope Valley, RI. These customer got the look of a log home without the maintenance thanks to our HD Western Cedar steel log siding!
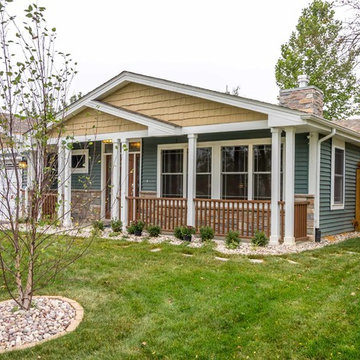
This 1960s split-level has a new Family Room addition in front of the existing home with a new covered front porch. The new two-sided stone fireplace is at the location of the former exterior wall. The rooflines match existing slope and style, and do not block the existing bedroom windows above.
Photography by Kmiecik Imagery.
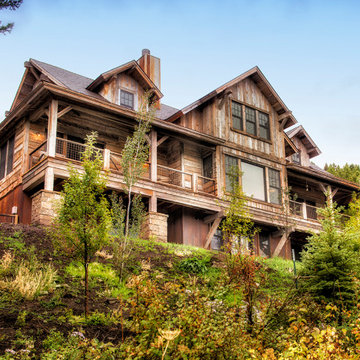
Idée de décoration pour une grande façade de maison multicolore chalet en bardage à clin à deux étages et plus avec un revêtement mixte, un toit à deux pans, un toit en shingle et un toit marron.
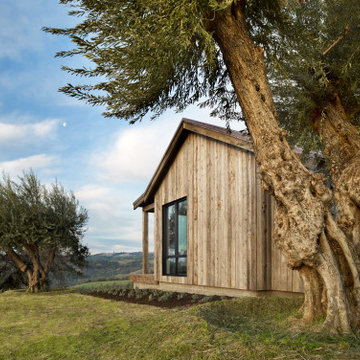
Bespoke guest cabin with rustic finishes and extreme attention to detail. Materials included reclaimed wood for flooring, beams and ceilings and exterior siding. Venetian plaster with custom iron fixtures throughout.
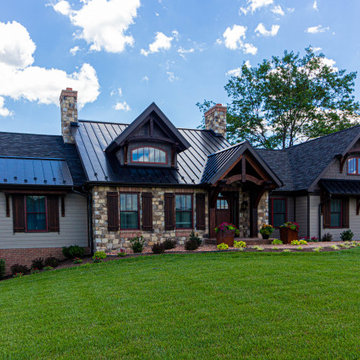
Réalisation d'une grande façade de maison beige chalet en panneau de béton fibré et bardage à clin de plain-pied avec un toit à deux pans, un toit mixte et un toit noir.
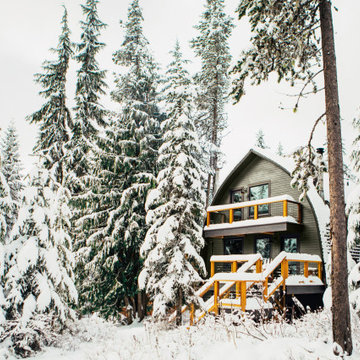
Main Cabin Entry and Deck
Aménagement d'une façade de maison verte montagne en bardage à clin à deux étages et plus avec un revêtement en vinyle, un toit en shingle et un toit marron.
Aménagement d'une façade de maison verte montagne en bardage à clin à deux étages et plus avec un revêtement en vinyle, un toit en shingle et un toit marron.
Idées déco de façades de maisons montagne en bardage à clin
4