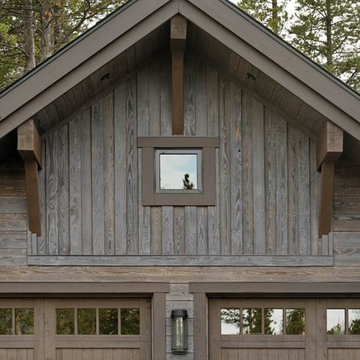Idées déco de façades de maisons montagne en bois
Trier par :
Budget
Trier par:Populaires du jour
1 - 20 sur 10 414 photos
1 sur 3
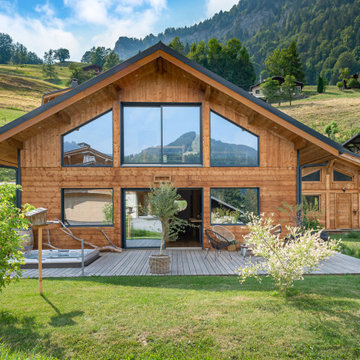
Idées déco pour une façade de maison montagne en bois à un étage avec un toit à deux pans.
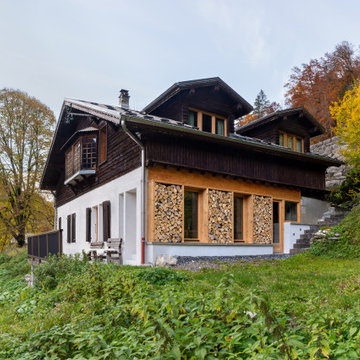
La façade créée abrite le rangement du bois, anciennement stocké dans l'espace occupé par la nouvelle extension
Cette image montre une façade de maison chalet en bois à un étage.
Cette image montre une façade de maison chalet en bois à un étage.

Lake Cottage Porch, standing seam metal roofing and cedar shakes blend into the Vermont fall foliage. Simple and elegant.
Photos by Susan Teare
Aménagement d'une façade de maison montagne en bois de plain-pied avec un toit en métal et un toit noir.
Aménagement d'une façade de maison montagne en bois de plain-pied avec un toit en métal et un toit noir.

View of home at dusk.
Idée de décoration pour une grande façade de maison grise chalet en bois à un étage avec un toit à quatre pans et un toit en shingle.
Idée de décoration pour une grande façade de maison grise chalet en bois à un étage avec un toit à quatre pans et un toit en shingle.

Cette photo montre une grande façade de maison noire montagne en bois de plain-pied avec un toit en appentis et un toit en métal.
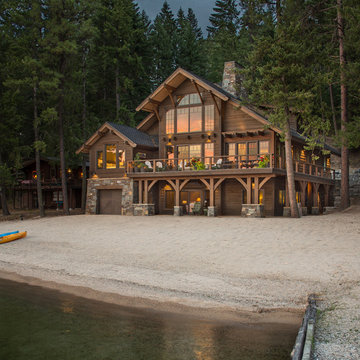
photo © Marie-Dominique Verdier
Inspiration pour une façade de maison marron chalet en bois à un étage avec un toit à deux pans.
Inspiration pour une façade de maison marron chalet en bois à un étage avec un toit à deux pans.

Mountain Peek is a custom residence located within the Yellowstone Club in Big Sky, Montana. The layout of the home was heavily influenced by the site. Instead of building up vertically the floor plan reaches out horizontally with slight elevations between different spaces. This allowed for beautiful views from every space and also gave us the ability to play with roof heights for each individual space. Natural stone and rustic wood are accented by steal beams and metal work throughout the home.
(photos by Whitney Kamman)
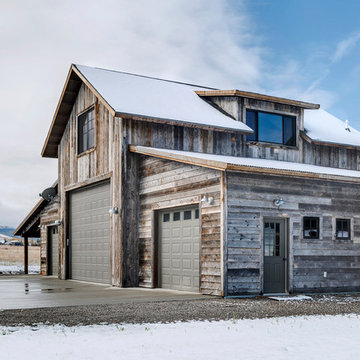
Darby Ask Photography
Corral Board siding
Aménagement d'une façade de maison grise montagne en bois à un étage avec un toit à deux pans et un toit en métal.
Aménagement d'une façade de maison grise montagne en bois à un étage avec un toit à deux pans et un toit en métal.

Roger Wade Studio
Cette photo montre une grande façade de maison marron montagne en bois à un étage.
Cette photo montre une grande façade de maison marron montagne en bois à un étage.

This house, in eastern Washington’s Kittitas County, is sited on the shallow incline of a slight elevation, in the midst of fifty acres of pasture and prairie grassland, a place of vast expanses, where only distant hills and the occasional isolated tree interrupt the view toward the horizon. Where another design might seem to be an alien import, this house feels entirely native, powerfully attached to the land. Set back from and protected under the tent-like protection of the roof, the front of the house is entirely transparent, glowing like a lantern in the evening.
Along the windowed wall that looks out over the porch, a full-length enfilade reaches out to the far window at each end. Steep ship’s ladders on either side of the great room lead to loft spaces, lighted by a single window placed high on the gable ends. On either side of the massive stone fireplace, angled window seats offer views of the grasslands and of the watch tower. Eight-foot-high accordion doors at the porch end of the great room fold away, extending the room out to a screened space for summer, a glass-enclosed solarium in winter.
In addition to serving as an observation look-out and beacon, the tower serves the practical function of housing a below-grade wine cellar and sleeping benches. Tower and house align from entrance to entrance, literally linked by a pathway, set off axis and leading to steps that descend into the courtyard.

Inspiration pour une petite façade de maison marron chalet en bois à un étage avec un toit à deux pans et un toit en shingle.
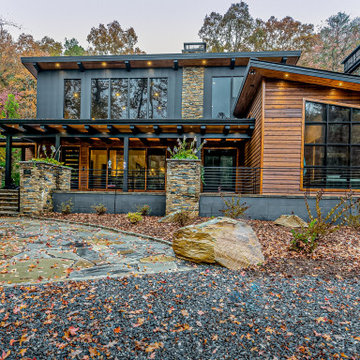
Located in far West North Carolina this soft Contemporary styled home is the perfect retreat. Judicious use of natural locally sourced stone and Cedar siding as well as steel beams help this one of a kind home really stand out from the crowd.
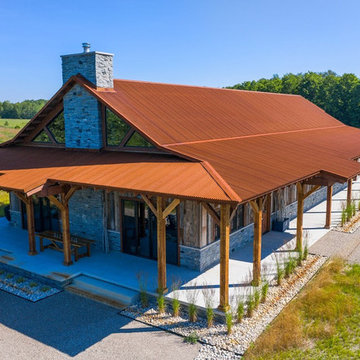
This beautiful barndominium features our A606 Weathering Steel Corrugated Metal Roof.
Cette image montre une façade de maison chalet en bois avec un toit en métal.
Cette image montre une façade de maison chalet en bois avec un toit en métal.

Photography - LongViews Studios
Cette image montre une grande façade de maison marron chalet en bois à un étage avec un toit de Gambrel et un toit mixte.
Cette image montre une grande façade de maison marron chalet en bois à un étage avec un toit de Gambrel et un toit mixte.
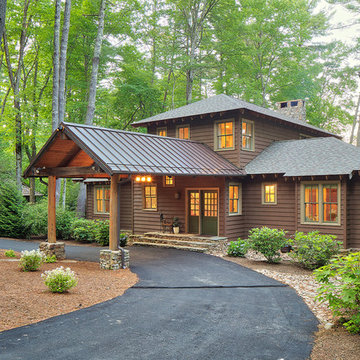
Inspiration pour une façade de maison marron chalet en bois à un étage avec un toit à quatre pans et un toit en shingle.

Aménagement d'une façade de maison bleue montagne en bois à un étage et de taille moyenne avec un toit à deux pans et un toit en métal.
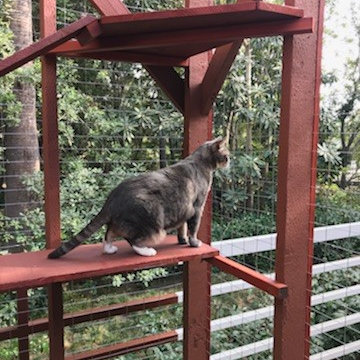
Our client reached out to Finesse, Inc. looking for a pet sanctuary for their two cats. A design was created to allow the fur-babies to enter and exit without the assistance of their humans. A cat door was placed an the exterior wall and a 30" x 80" door was added so that family can enjoy the beautiful outdoors together. A pet friendly turf, designed especially with paw consideration, was selected and installed. The enclosure was built as a "stand alone" structure and can be easily dismantled and transferred in the event of a move in the future.
Rob Kramig, Los Angeles

This beautiful lake and snow lodge site on the waters edge of Lake Sunapee, and only one mile from Mt Sunapee Ski and Snowboard Resort. The home features conventional and timber frame construction. MossCreek's exquisite use of exterior materials include poplar bark, antique log siding with dovetail corners, hand cut timber frame, barn board siding and local river stone piers and foundation. Inside, the home features reclaimed barn wood walls, floors and ceilings.
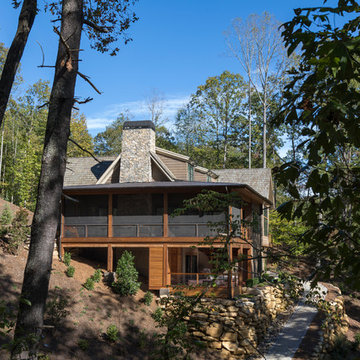
Inspiration pour une grande façade de maison marron chalet en bois à un étage avec un toit à deux pans et un toit en shingle.
Idées déco de façades de maisons montagne en bois
1
