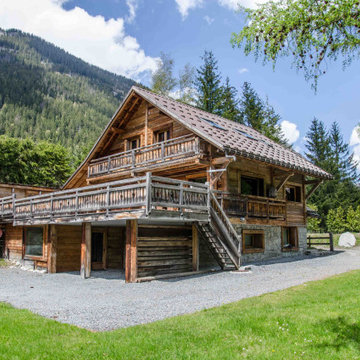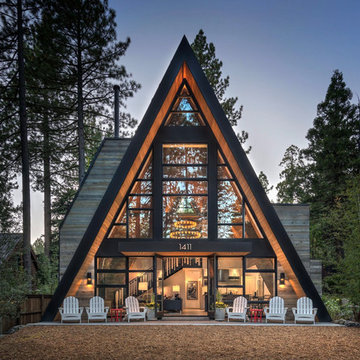Idées déco de façades de maisons montagne noires
Trier par :
Budget
Trier par:Populaires du jour
1 - 20 sur 5 454 photos

Cette image montre une façade de maison verte chalet de taille moyenne et à un étage avec un toit à deux pans et un toit en shingle.

Lake Cottage Porch, standing seam metal roofing and cedar shakes blend into the Vermont fall foliage. Simple and elegant.
Photos by Susan Teare
Aménagement d'une façade de maison montagne en bois de plain-pied avec un toit en métal et un toit noir.
Aménagement d'une façade de maison montagne en bois de plain-pied avec un toit en métal et un toit noir.
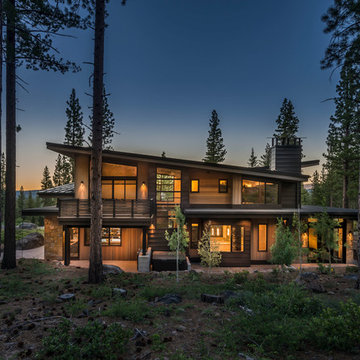
Vance Fox
Inspiration pour une grande façade de maison marron chalet en bois à un étage avec un toit en appentis.
Inspiration pour une grande façade de maison marron chalet en bois à un étage avec un toit en appentis.
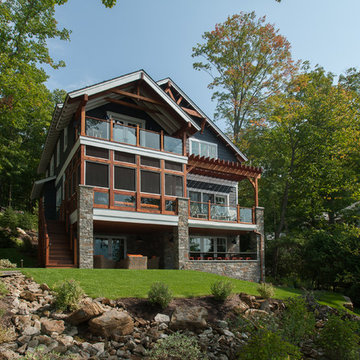
Rob Spring Photography
Idée de décoration pour une façade de maison chalet à deux étages et plus.
Idée de décoration pour une façade de maison chalet à deux étages et plus.

Cette photo montre une grande façade de maison beige montagne en bois et planches et couvre-joints à un étage avec un toit à deux pans, un toit en métal et un toit gris.
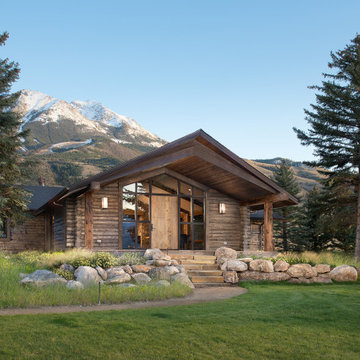
Front Entry. Sustainable Landscape Architecture design. Naturalistic design style, highlighting the architecture and situating the home in it's natural landscape within the first growing season. Large Private Ranch in Emigrant, Montana. Architecture by Formescent Architects | Photography by Jon Menezes
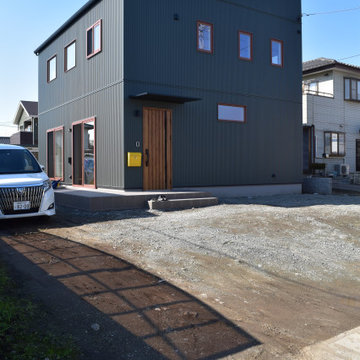
モスグリーンのガルバ外壁に、チーク木目のサッシ&玄関ドア!イエローポストがアクセントのファクトリー感を感じる外観デザイン
Exemple d'une façade de maison montagne.
Exemple d'une façade de maison montagne.

Réalisation d'une grande façade de maison multicolore chalet à deux étages et plus avec un revêtement mixte, un toit à deux pans, un toit en shingle et un toit gris.
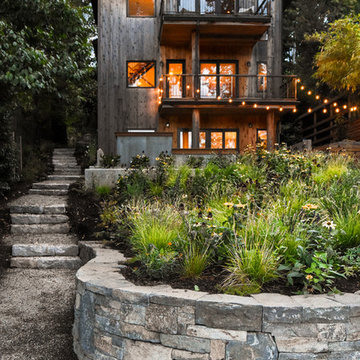
Design: LandCurrent Contractor: Pistilslandscape Photo: Pistilslandscape
Idée de décoration pour une façade de maison chalet.
Idée de décoration pour une façade de maison chalet.
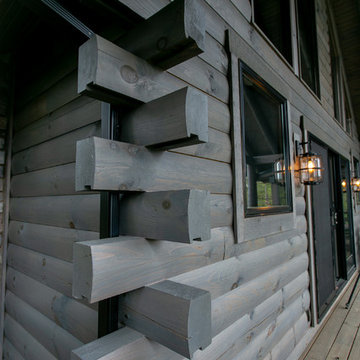
Gray stained log home with black windows, doors, gutters and black light fixtures. Home is constructed of Milled D Logs with Butt n Pass corners.
Exemple d'une façade de maison grise montagne en bois de taille moyenne et de plain-pied avec un toit en métal.
Exemple d'une façade de maison grise montagne en bois de taille moyenne et de plain-pied avec un toit en métal.

Réalisation d'une façade de maison grise chalet à un étage avec un revêtement mixte, un toit à deux pans et un toit en métal.

MillerRoodell Architects // Gordon Gregory Photography
Réalisation d'une façade de maison marron chalet en bois de plain-pied avec un toit en shingle et un toit à deux pans.
Réalisation d'une façade de maison marron chalet en bois de plain-pied avec un toit en shingle et un toit à deux pans.
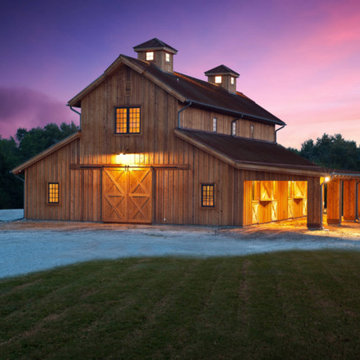
Builder: Tim Jackson Custom Homes
Photos: Erin Matlock
Réalisation d'une façade de maison chalet.
Réalisation d'une façade de maison chalet.
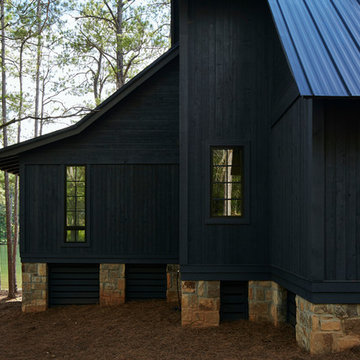
Réalisation d'une grande façade de maison noire chalet en bois à un étage avec un toit à deux pans et un toit en métal.
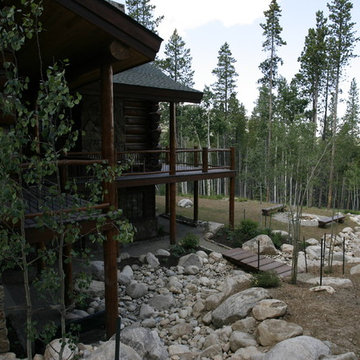
Idée de décoration pour une grande façade de maison marron chalet en bois à un étage avec un toit à deux pans et un toit en shingle.
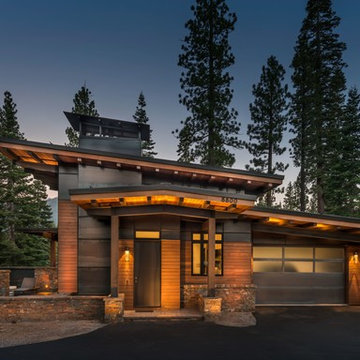
Inspiration pour une façade de maison marron chalet de taille moyenne et à un étage avec un revêtement mixte, un toit en appentis et un toit en métal.
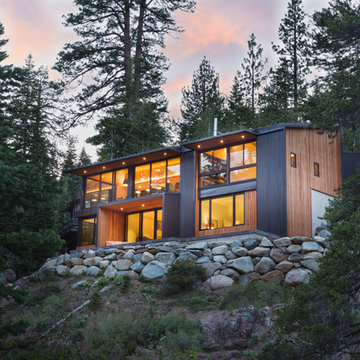
Natural ventilation occurs through high hopper windows and multi-slide floor-to-ceiling windows, positioned to convect cool air currents from the nearby creek. The roof and exterior walls are clad in lifetime corrugated dark steel reducing maintenance and replacement waste, and insulated with high-rated green material – soy-foam.

Exemple d'une façade de maison montagne en bois à un étage avec un toit à deux pans, un toit marron et un toit en métal.
Idées déco de façades de maisons montagne noires
1
