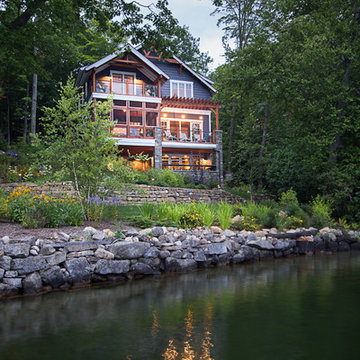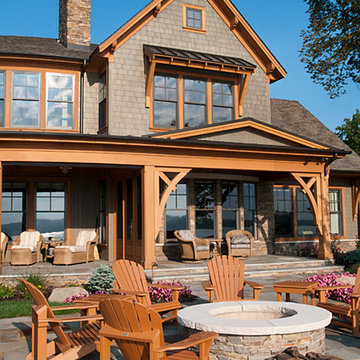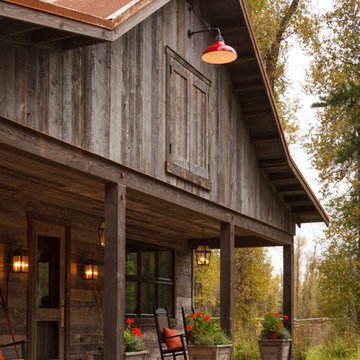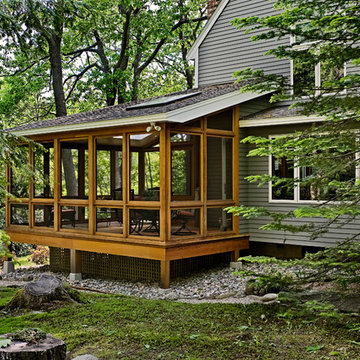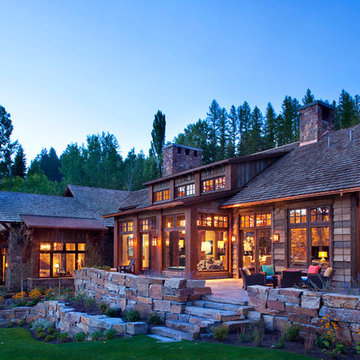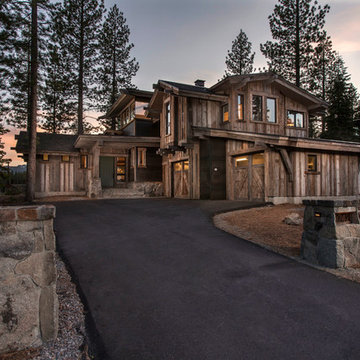Idées déco de façades de maisons montagne
Trier par :
Budget
Trier par:Populaires du jour
101 - 120 sur 55 464 photos
1 sur 2
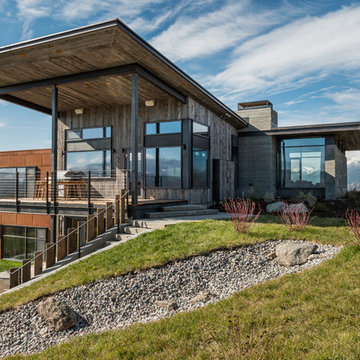
Cette image montre une grande façade de maison chalet à niveaux décalés avec un revêtement mixte et un toit en appentis.
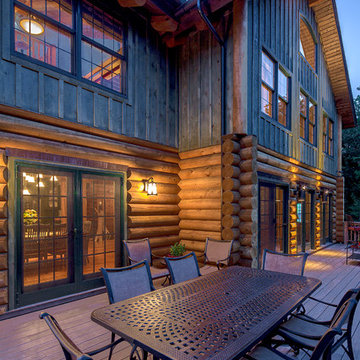
Great Island Photography
Idées déco pour une façade de maison verte montagne à un étage avec un toit à deux pans.
Idées déco pour une façade de maison verte montagne à un étage avec un toit à deux pans.
Trouvez le bon professionnel près de chez vous
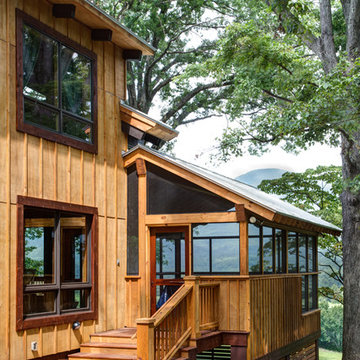
This project was designed for a couple who lives in Florida but wanted to create a mountain getaway here in Virginia.
This was a dramatic, full home renovation project which converted a 1970’s vinyl siding covered, quasi-modern home into a cozy yet open, mountain lodge retreat with breathtaking views of the Blue Ridge mountains. A large wrap around porch was added as well as a beautiful screened in porch for the enjoyment and full appreciation of the surrounding landscapes.
While the overall interior layout remained relatively unchanged, new elements were introduced, such as a two-story stone fireplace, a residential elevator, a new master bedroom, updated kitchen and reclaimed wood paneling finishing the walls.
While you catch a glimpse of the stunning vista while approaching the house, the full view is best appreciated from the new screened in porch or cedar hot tub which sets you right out into nature.
Andrea Hubbel Photography
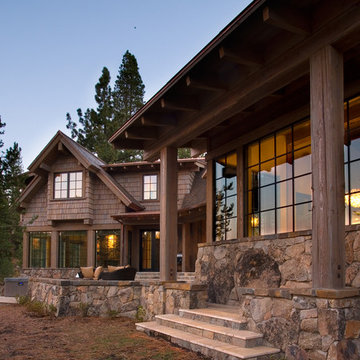
Graceful transitions to outdoor space make the most of this beautiful setting. Photographer: Ethan Rohloff
Aménagement d'une grande façade de maison grise montagne en bois à un étage avec un toit à deux pans.
Aménagement d'une grande façade de maison grise montagne en bois à un étage avec un toit à deux pans.
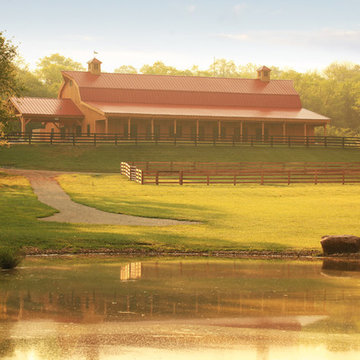
Sand Creek Post & Beam Traditional Wood Barns and Barn Homes
Learn more & request a free catalog: www.sandcreekpostandbeam.com
Aménagement d'une façade de maison montagne.
Aménagement d'une façade de maison montagne.

This homage to prairie style architecture located at The Rim Golf Club in Payson, Arizona was designed for owner/builder/landscaper Tom Beck.
This home appears literally fastened to the site by way of both careful design as well as a lichen-loving organic material palatte. Forged from a weathering steel roof (aka Cor-Ten), hand-formed cedar beams, laser cut steel fasteners, and a rugged stacked stone veneer base, this home is the ideal northern Arizona getaway.
Expansive covered terraces offer views of the Tom Weiskopf and Jay Morrish designed golf course, the largest stand of Ponderosa Pines in the US, as well as the majestic Mogollon Rim and Stewart Mountains, making this an ideal place to beat the heat of the Valley of the Sun.
Designing a personal dwelling for a builder is always an honor for us. Thanks, Tom, for the opportunity to share your vision.
Project Details | Northern Exposure, The Rim – Payson, AZ
Architect: C.P. Drewett, AIA, NCARB, Drewett Works, Scottsdale, AZ
Builder: Thomas Beck, LTD, Scottsdale, AZ
Photographer: Dino Tonn, Scottsdale, AZ

Exterior of transitional mountain home with inviting hot tub.
Idée de décoration pour une grande façade de maison marron chalet à un étage avec un revêtement mixte et un toit à deux pans.
Idée de décoration pour une grande façade de maison marron chalet à un étage avec un revêtement mixte et un toit à deux pans.
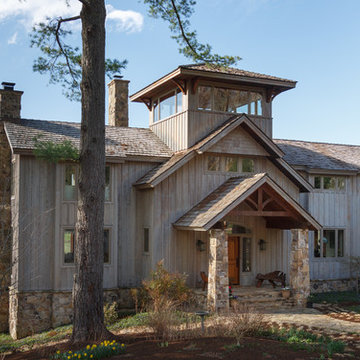
Virginia Hamrick Photography, Smith & Robertson, Inc. Custom Builder
Aménagement d'une façade de maison montagne.
Aménagement d'une façade de maison montagne.
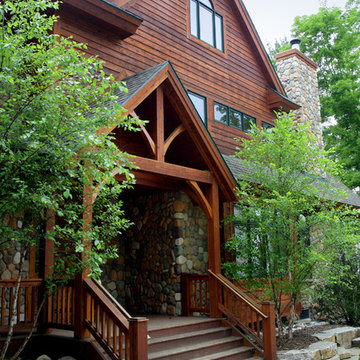
The custom timber framed entrance over the cedar porch is accessed from the street. Custom landscaping includes limestone retaining walls and brick paved sidewalks.
Photo by A&M Photography
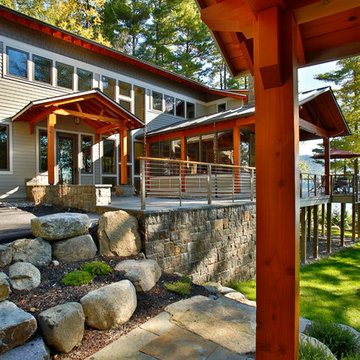
Exterior spaces combine the rugged natural character of the Adirondack landscape with Eastern aesthetics.
Scott Bergman Photography
Idées déco pour une très grande façade de maison montagne à deux étages et plus avec un revêtement mixte et un toit à deux pans.
Idées déco pour une très grande façade de maison montagne à deux étages et plus avec un revêtement mixte et un toit à deux pans.
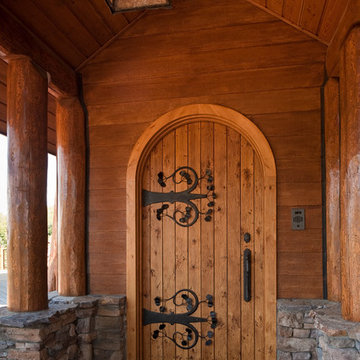
Steven Paul Whitsitt Photography
Aménagement d'une façade de maison montagne.
Aménagement d'une façade de maison montagne.
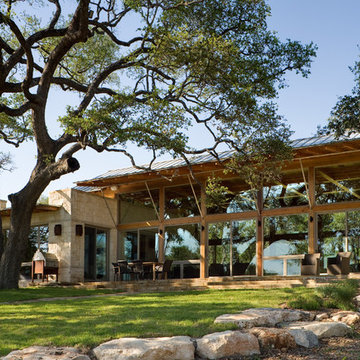
The program consists of a detached Guest House with full Kitchen, Living and Dining amenities, Carport and Office Building with attached Main house and Master Bedroom wing. The arrangement of buildings was dictated by the numerous majestic oaks and organized as a procession of spaces leading from the Entry arbor up to the front door. Large covered terraces and arbors were used to extend the interior living spaces out onto the site.
All the buildings are clad in Texas limestone with accent bands of Leuders limestone to mimic the local limestone cliffs in the area. Steel was used on the arbors and fences and left to rust. Vertical grain Douglas fir was used on the interior while flagstone and stained concrete floors were used throughout. The flagstone floors extend from the exterior entry arbors into the interior of the Main Living space and out onto the Main house terraces.

Joseph Smith
Aménagement d'une petite façade de maison montagne en bois avec un toit à deux pans.
Aménagement d'une petite façade de maison montagne en bois avec un toit à deux pans.
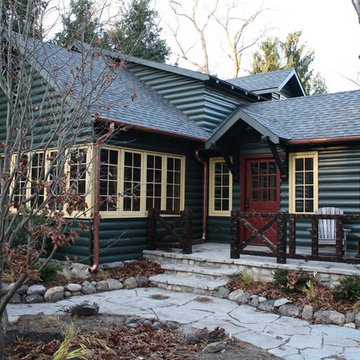
This original 1930's Michiana Log home was updated for year round use with an addition that included an Entry, connecting to a new two-car garage, Master Suite, Dining Room, Office, Bunk Room, and Screen Porch. Careful design consideration was given to maintaining the original cabin aesthetic, including the exterior materials and the intimacy of the interior spaces. Privacy and the creation of outdoor spaces was also a priority.
Idées déco de façades de maisons montagne
6
