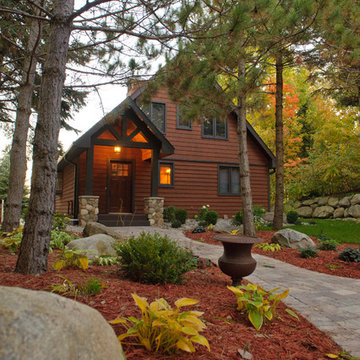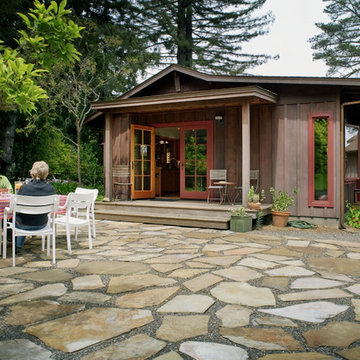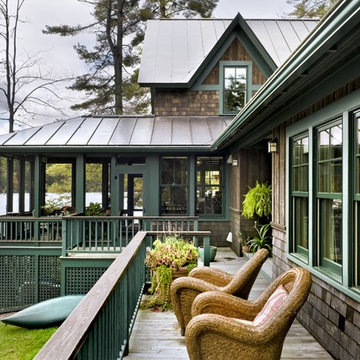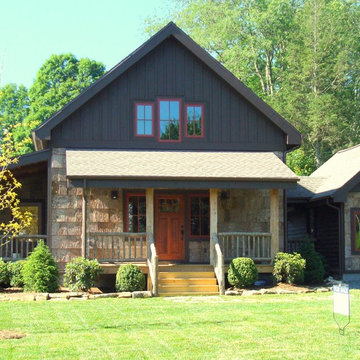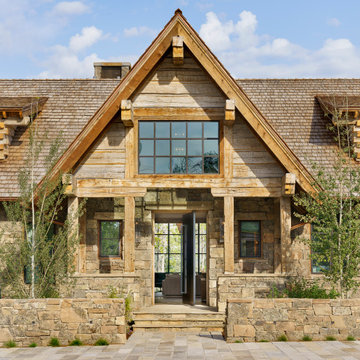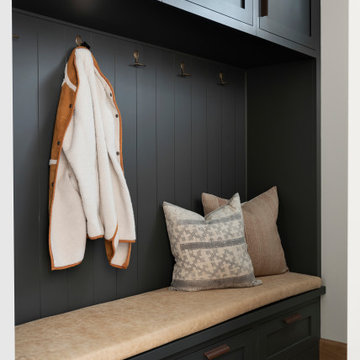Idées déco de façades de maisons montagne
Trier par :
Budget
Trier par:Populaires du jour
141 - 160 sur 55 459 photos
1 sur 2
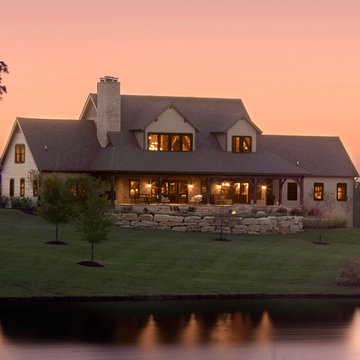
Farm house exterior
Photo provided by Alise O'Brien
Réalisation d'une grande façade de maison beige chalet en bois à un étage avec un toit à deux pans.
Réalisation d'une grande façade de maison beige chalet en bois à un étage avec un toit à deux pans.
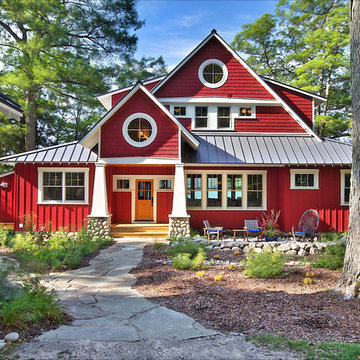
Photos done by Jason Hulet of Hulet Photography
Cette photo montre une façade de maison rouge montagne à un étage.
Cette photo montre une façade de maison rouge montagne à un étage.
Trouvez le bon professionnel près de chez vous
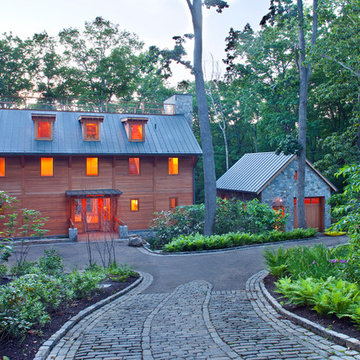
Photography by James Sphan
Cette photo montre une façade de maison montagne en pierre.
Cette photo montre une façade de maison montagne en pierre.

This elegant expression of a modern Colorado style home combines a rustic regional exterior with a refined contemporary interior. The client's private art collection is embraced by a combination of modern steel trusses, stonework and traditional timber beams. Generous expanses of glass allow for view corridors of the mountains to the west, open space wetlands towards the south and the adjacent horse pasture on the east.
Builder: Cadre General Contractors
http://www.cadregc.com
Photograph: Ron Ruscio Photography
http://ronrusciophotography.com/

Idées déco pour une petite façade de maison marron montagne en bois à deux étages et plus avec un toit à deux pans.
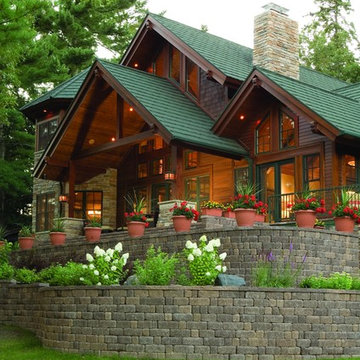
Idée de décoration pour une façade de maison chalet à un étage avec un toit en shingle.
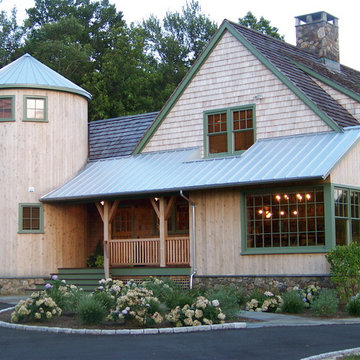
Inspiration pour une façade de maison chalet en pierre avec un toit à deux pans.

Idée de décoration pour une façade de maison verte chalet en bois à un étage.
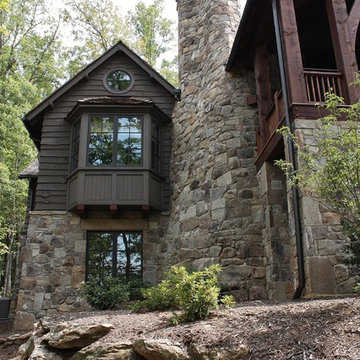
Beautiful home on Lake Keowee with English Arts and Crafts inspired details. The exterior combines stone and wavy edge siding with a cedar shake roof. Inside, heavy timber construction is accented by reclaimed heart pine floors and shiplap walls. The three-sided stone tower fireplace faces the great room, covered porch and master bedroom. Photography by Accent Photography, Greenville, SC.
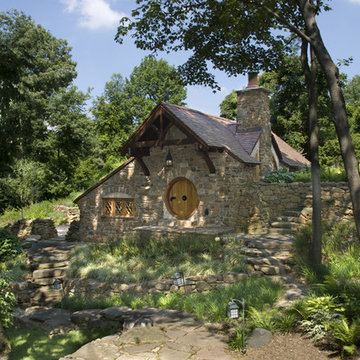
Photographer: Angle Eye Photography
Réalisation d'une façade de maison chalet en pierre.
Réalisation d'une façade de maison chalet en pierre.
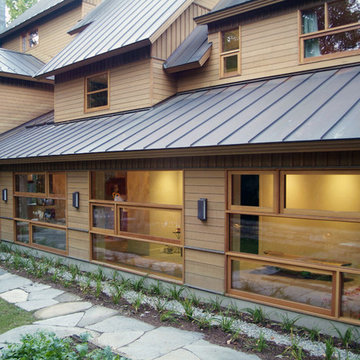
Idées déco pour une grande façade de maison beige montagne en bois à un étage avec un toit en métal.

This house, in eastern Washington’s Kittitas County, is sited on the shallow incline of a slight elevation, in the midst of fifty acres of pasture and prairie grassland, a place of vast expanses, where only distant hills and the occasional isolated tree interrupt the view toward the horizon. Where another design might seem to be an alien import, this house feels entirely native, powerfully attached to the land. Set back from and protected under the tent-like protection of the roof, the front of the house is entirely transparent, glowing like a lantern in the evening.
Along the windowed wall that looks out over the porch, a full-length enfilade reaches out to the far window at each end. Steep ship’s ladders on either side of the great room lead to loft spaces, lighted by a single window placed high on the gable ends. On either side of the massive stone fireplace, angled window seats offer views of the grasslands and of the watch tower. Eight-foot-high accordion doors at the porch end of the great room fold away, extending the room out to a screened space for summer, a glass-enclosed solarium in winter.
In addition to serving as an observation look-out and beacon, the tower serves the practical function of housing a below-grade wine cellar and sleeping benches. Tower and house align from entrance to entrance, literally linked by a pathway, set off axis and leading to steps that descend into the courtyard.

This house features an open concept floor plan, with expansive windows that truly capture the 180-degree lake views. The classic design elements, such as white cabinets, neutral paint colors, and natural wood tones, help make this house feel bright and welcoming year round.

View of home at dusk.
Idée de décoration pour une grande façade de maison grise chalet en bois à un étage avec un toit à quatre pans et un toit en shingle.
Idée de décoration pour une grande façade de maison grise chalet en bois à un étage avec un toit à quatre pans et un toit en shingle.
Idées déco de façades de maisons montagne
8
