Idées déco de façades de maisons montagne
Trier par :
Budget
Trier par:Populaires du jour
121 - 140 sur 2 203 photos
1 sur 3
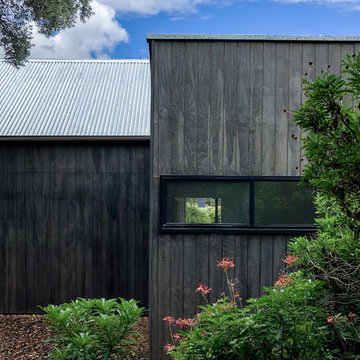
Garden studio / Bed and Breakfast within the grounds of a heritage house and gardens. The inspiration was a French Provincial rustic style, with a modern interpretation including pitched roof and barn-style doors and textured cladding. Charcoal timber and battens are featured. Natural light floods through the clerestory windows and glass doors. The garden studio has two bedrooms and a spacious living, kitchen and bathroom, and sits harmoniously in the grounds of this heritage precinct.
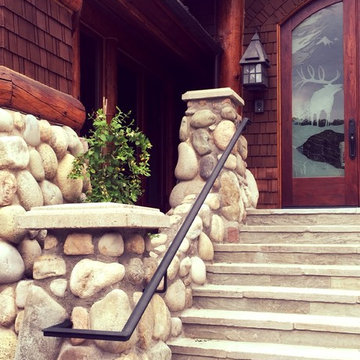
A custom iron grab rail is a beautiful way to meet safety codes. This rail was created with a comfortable, solid metal cap over rectangular tube steel. End brackets were hidden in the rock for a clean appearance. Note that the finish perfectly matches the existing exterior lights.
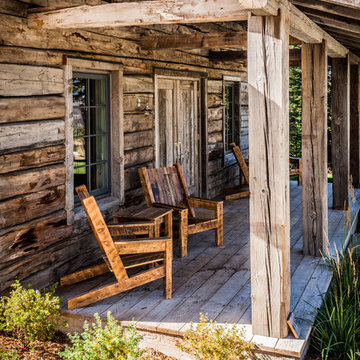
This Comfort Station is Located at Moonlight Basin, Big Sky MT. It is a two bathroom facility for the Moonlight Basin Golf Course mad with an old log stack. It offers all the amenities from beer, sodas, snack to Ice cream. For more information contact R Lake Construction 406-209-4805
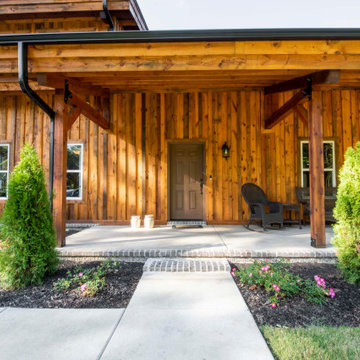
Post and beam barn home exterior front yard
Inspiration pour une façade de maison marron chalet en bois et planches et couvre-joints de taille moyenne et à un étage avec un toit à deux pans, un toit en shingle et un toit noir.
Inspiration pour une façade de maison marron chalet en bois et planches et couvre-joints de taille moyenne et à un étage avec un toit à deux pans, un toit en shingle et un toit noir.
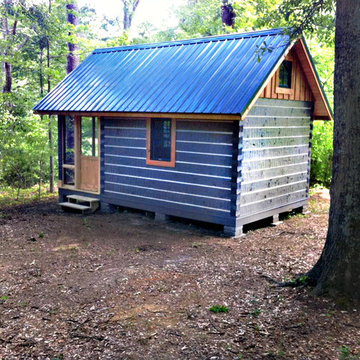
This Alabama Camp is a small 12x14 conditioned cabin built with hewn 6x8 logs and 1 3/8" chink space. Supported by a pier and platform sub-floor. Designed to be built in "clusters" as sleeping space for couples with main gathering room, dining, kitchen and indoor plumbing nearby.
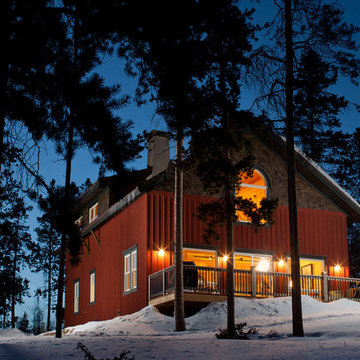
Harper Point Photography
Aménagement d'une façade de maison rouge montagne à un étage et de taille moyenne avec un revêtement mixte et un toit à deux pans.
Aménagement d'une façade de maison rouge montagne à un étage et de taille moyenne avec un revêtement mixte et un toit à deux pans.
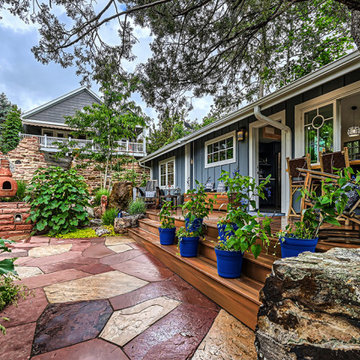
Exemple d'une petite façade de Tiny House grise montagne en planches et couvre-joints avec un toit en shingle et un toit marron.
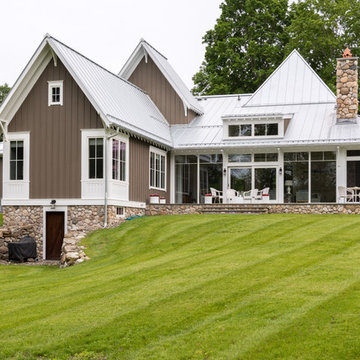
The rear of the house is almost entirely glass, allowing a full view of the pond, but without compromising the traditional feel of the architecture.
Photographer: Daniel Contelmo Jr.
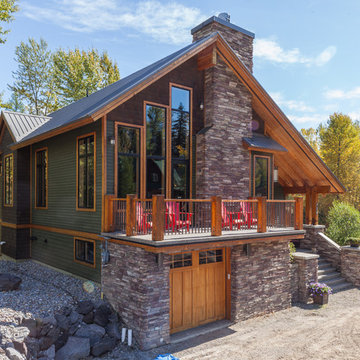
Cette image montre une façade de maison verte chalet en bois de taille moyenne et à un étage avec un toit à deux pans.
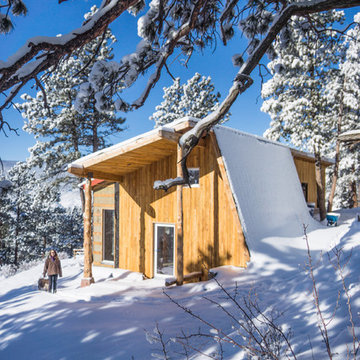
First international certified Passive House in Colorado. Free of foam insulation and off-grid solar powered.
Exemple d'une petite façade de maison montagne avec un toit plat.
Exemple d'une petite façade de maison montagne avec un toit plat.
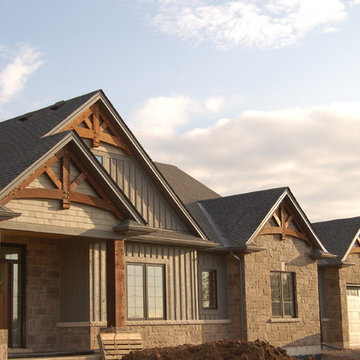
Idée de décoration pour une façade de maison marron chalet de taille moyenne et à un étage avec un revêtement mixte et un toit à deux pans.
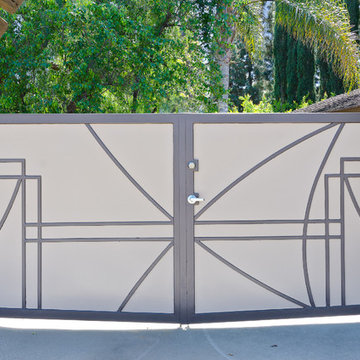
Pacific Garage Doors & Gates
Burbank & Glendale's Highly Preferred Garage Door & Gate Services
Location: North Hollywood, CA 91606
Exemple d'une façade de maison beige montagne de taille moyenne et à un étage avec un revêtement mixte, un toit à deux pans et un toit en shingle.
Exemple d'une façade de maison beige montagne de taille moyenne et à un étage avec un revêtement mixte, un toit à deux pans et un toit en shingle.
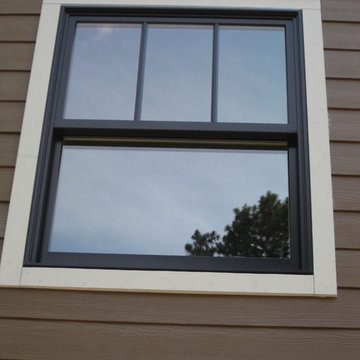
Marvin windows with HardieTrim
Cette image montre une façade de maison marron chalet en panneau de béton fibré à un étage.
Cette image montre une façade de maison marron chalet en panneau de béton fibré à un étage.
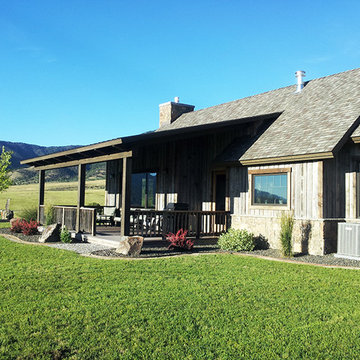
Stillwater
Idées déco pour une façade de maison grise montagne en bois de taille moyenne et de plain-pied avec un toit à deux pans et un toit mixte.
Idées déco pour une façade de maison grise montagne en bois de taille moyenne et de plain-pied avec un toit à deux pans et un toit mixte.
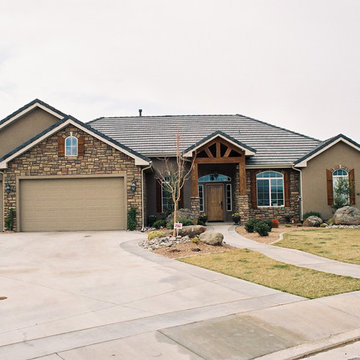
Idées déco pour une façade de maison beige montagne de taille moyenne et de plain-pied avec un revêtement mixte, un toit à croupette et un toit en shingle.
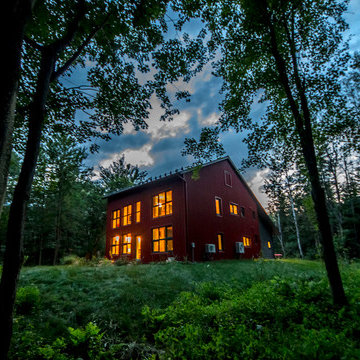
For this project, the goals were straight forward - a low energy, low maintenance home that would allow the "60 something couple” time and money to enjoy all their interests. Accessibility was also important since this is likely their last home. In the end the style is minimalist, but the raw, natural materials add texture that give the home a warm, inviting feeling.
The home has R-67.5 walls, R-90 in the attic, is extremely air tight (0.4 ACH) and is oriented to work with the sun throughout the year. As a result, operating costs of the home are minimal. The HVAC systems were chosen to work efficiently, but not to be complicated. They were designed to perform to the highest standards, but be simple enough for the owners to understand and manage.
The owners spend a lot of time camping and traveling and wanted the home to capture the same feeling of freedom that the outdoors offers. The spaces are practical, easy to keep clean and designed to create a free flowing space that opens up to nature beyond the large triple glazed Passive House windows. Built-in cubbies and shelving help keep everything organized and there is no wasted space in the house - Enough space for yoga, visiting family, relaxing, sculling boats and two home offices.
The most frequent comment of visitors is how relaxed they feel. This is a result of the unique connection to nature, the abundance of natural materials, great air quality, and the play of light throughout the house.
The exterior of the house is simple, but a striking reflection of the local farming environment. The materials are low maintenance, as is the landscaping. The siting of the home combined with the natural landscaping gives privacy and encourages the residents to feel close to local flora and fauna.
Photo Credit: Leon T. Switzer/Front Page Media Group
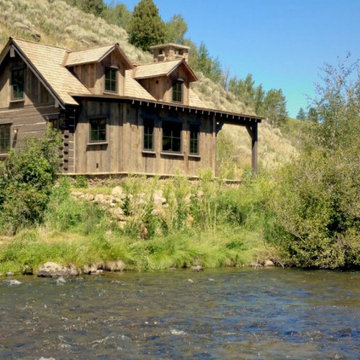
Exterior Elevation of the restored 1930's small fishing cabin.
Photo by Jason Letham
Cette photo montre une petite façade de maison marron montagne en bois à un étage avec un toit à deux pans et un toit en shingle.
Cette photo montre une petite façade de maison marron montagne en bois à un étage avec un toit à deux pans et un toit en shingle.
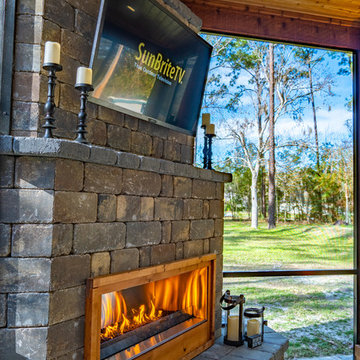
The Webb Project, designed and built by Pratt Guys, in 2018 - Photo owned by Pratt Guys - NOTE: Can only be used online, digitally, TV and print WITH written permission from Pratt Guys. (PrattGuys.com) - Photo was taken on February 14, 2019.
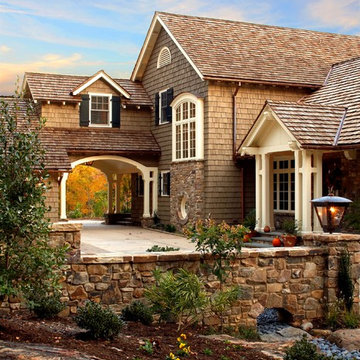
Greg Loflin
Réalisation d'une façade de maison beige chalet en bois de taille moyenne et à un étage.
Réalisation d'une façade de maison beige chalet en bois de taille moyenne et à un étage.
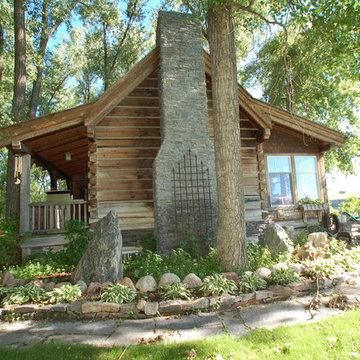
Exemple d'une façade de maison marron montagne en bois de taille moyenne et à un étage avec un toit à deux pans.
Idées déco de façades de maisons montagne
7