Idées déco de façades de maisons montagne
Trier par :
Budget
Trier par:Populaires du jour
141 - 160 sur 2 195 photos
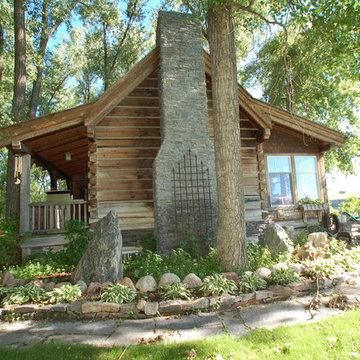
Exemple d'une façade de maison marron montagne en bois de taille moyenne et à un étage avec un toit à deux pans.
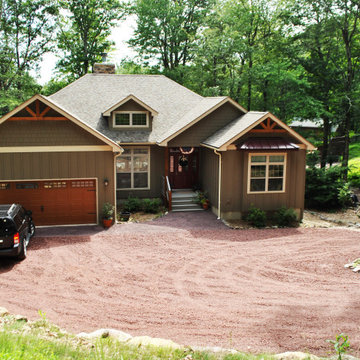
Beautiful rustic & contemporary home in the Poconos.
Aménagement d'une grande façade de maison montagne.
Aménagement d'une grande façade de maison montagne.
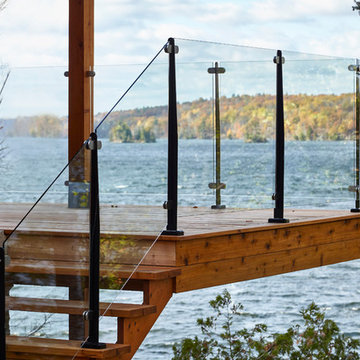
Perched on a steeply sloped site and facing west, this cottage was designed to enhance the magnificent view of the water and take advantage of the spectacular sunsets. The owners wanted the new cottage to be modern enough – but also respect tradition. It was also important to blur the lines between indoors and out.
The main level houses living, dining, kitchen, guest room and powder room with transparent walls that blend into the landscape. A covered deck with exposed Douglas fir rafters extends the interior living space to create a floating outdoor room. Minimal glass guards disappear to allow unimpeded views from the interior. A cantilevered stair leading down to the lake from the deck appears to hover along the horizon.
Taking advantage of the steep site, the lower level includes two bedrooms with a walkout to a stone terrace, master ensuite, bathroom and laundry room.
The interior palette includes white tongue and groove pine ceiling and wall paneling, white oak wide plank floors and a minimalist Norwegian gas fireplace. The exterior materials highlight the variation in textures of board form concrete, western red cedar slats and soffit, horizontal reveal wood siding and standing seam metal.
The design of the cottage focused on quality over quantity, and totally met the needs and desires of the homeowners to have open spaces that would blend indoors and outdoors.
Year: 2015
Size: 1,900 sq.ft.
Photography: T.H. Wall Photography
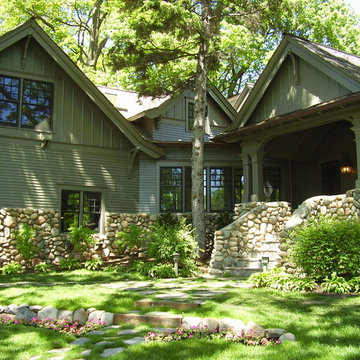
Cette photo montre une grande façade de maison verte montagne à un étage avec un revêtement en vinyle et un toit à deux pans.
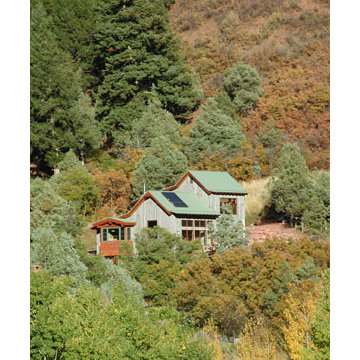
Cabin nestled into 30% slope. Colors of exterior work with native vegetation. Reclaimed snowfence siding and Kynar finish sage green metal roof.
Réalisation d'une petite façade de maison grise chalet en bois à deux étages et plus avec un toit à deux pans.
Réalisation d'une petite façade de maison grise chalet en bois à deux étages et plus avec un toit à deux pans.
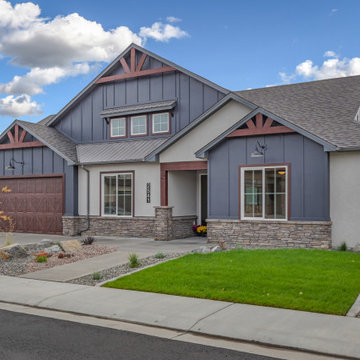
This beautifully detailed home adorned with rustic elements uses wood timbers, metal roof accents, a mix of siding, stucco and clerestory windows to give a bold look. While maintaining a compact footprint, this plan uses space efficiently to keep the living areas and bedrooms on the larger side. This plan features 4 bedrooms, including a guest suite with its own private bathroom and walk-in closet along with the luxurious master suite.
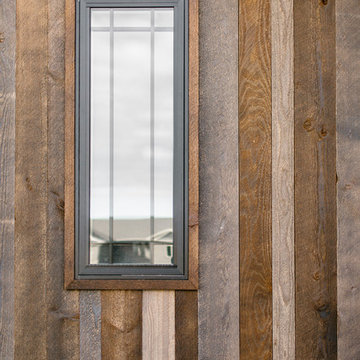
Where: South Dakota
What: Private residence
Product: ranchwood™ colors: Tackroom, Eastern, Southern
Solution: Prefinished, kiln dried, Circle Sawn, ship lap, Douglas fir rough #2 siding
Today's highlight features Montana Timber Products prefinished and refined ranchwood™ siding as applied to this gorgeous private residence located in South Dakota.
ranchwood's™ beautiful, environmentally friendly, rustic natural wood siding adds class and character to an already splendid home.
As for the long, harsh South Dakota winters? Kept in check by ranchwood's™ Seal-Once technology. All of Montana Timber Products natural wood reclaimed barn wood and reclaimed barn wood alternatives are sealed with Seal-Once, a 100% NO VOC waterproofer with a 10 year limited warranty against water ingress and safe for interior and exterior use, pets and children.
ranchwood kiln dried, circle saw, ship lap, tackroom, douglas fir rough #2
This fine example utilizes Montana Timber Products prefinished ranchwood™ rustic, reclaimed barn wood alternative siding, our flagship product. ranchwood™ is a reclaimed barn wood alternative that it is milled from new, rough stock, kiln dried, chemical free wood.
ranchwood™ is put through a texturizing and coloring process to create the aesthetic beauty of vintage, rustic wood siding. Authentic reclaimed barn wood and reclaimed barn wood alternatives are both great choices for your next home project.
Typically less expensive than authentic reclaimed barn wood, ranchwood™ offers an uncompromising rustic wood beauty.
ranchwood kiln dried, circle saw, ship lap, tackroom, douglas fir rough #2
Vintage wood, reclaimed barn wood and reclaimed barn wood alternatives are very popular building materials due to their aesthetic beauty, traditional look, and chemical free finish.
If the environmentally friendly and renewable aspect of natural wood siding is important to you, be sure to do your homework when choosing your siding, interior accents, trim, timbers, or other wood siding products. Some companies choose to use degenerative chemicals to achieve the desired look and texture of rustic wood siding. This is not the case with Montana Timber Products.
Montana Timber Products' most commonly seen rustic siding texture options are Circle Sawn and Wire Brushed.
The Circle Sawn texture commonly seen on rustic reclaimed barn wood is created from the large circular saw blades used in more traditional milling practices. The Wire Brushed option, like the Circle Sawn, adds physical and aesthetic depth to the wood grain. In addition to the aesthetic beauty added from the texturing process, greater surface area is created, which allows the Seal-Once, 100% NO VOC waterproofer to more effectively penetrate the wood.
ranchwood kiln dried, circle saw, ship lap, tackroom, douglas fir rough #2
Whether you are looking for siding, beams, flooring, or interior accents, Montana Timber Products offers a solution for your rustic needs. All Montana Timber Products’ prefinished wood siding utilizes Seal-Once, a 100% NO VOC waterproofer with a 10 year limited warranty against water ingress.
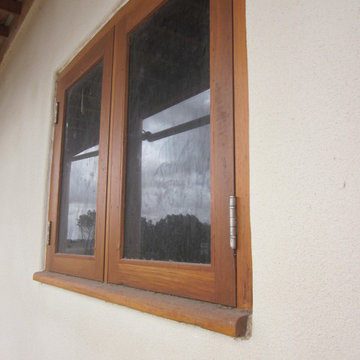
Timber frame windows are casements. A timber sill will provide some protection for the wall.
All photos : Bohdan Dorniak
Aménagement d'une façade de maison beige montagne en adobe de taille moyenne.
Aménagement d'une façade de maison beige montagne en adobe de taille moyenne.
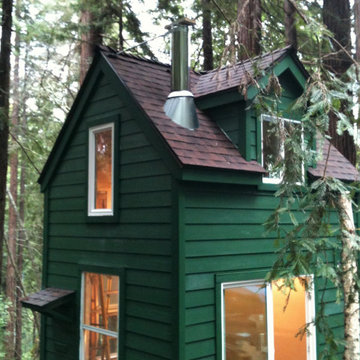
Cabin Style ADU
Exemple d'une petite façade de Tiny House verte montagne en panneau de béton fibré à un étage avec un toit à deux pans, un toit en shingle et un toit marron.
Exemple d'une petite façade de Tiny House verte montagne en panneau de béton fibré à un étage avec un toit à deux pans, un toit en shingle et un toit marron.
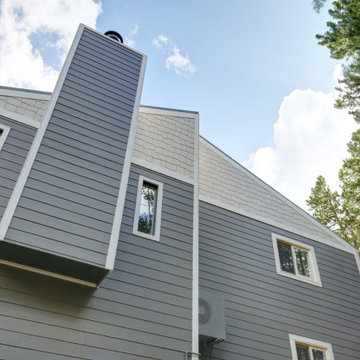
This mountain home has an amazing location nestled in the forest in Conifer, Colorado. Built in the late 1970s this home still had the charm of the 70s inside and out when the homeowner purchased this home in 2019– it still had the original green shag carpet inside! Just like it was time to remove and replace the old green shag carpet, it was time to remove and replace the old T1-11 siding!
Colorado Siding Repair installed James Hardie Color Plus lap siding in Aged Pewter with Arctic White trim. We added James Hardie Color Plus Staggered Shake in Cobblestone to add design flair to the exterior of this truly unique home. We replaced the siding with James Hardie Color Plus Siding and used Sherwin-Williams Duration paint for the rest of the house to create a seamless exterior design. The homeowner wanted to move a window and a door and we were able to help make that happen during the home exterior remodel.
What’s your favorite part of this update? We love the stagger shake in Cobblestone!
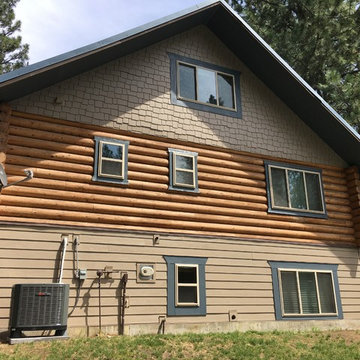
On this project, we removed all the old cedar shake and replaced it with James Hardie ColorPlus Siding and Trim. The lap siding and staggered shake is in the color Autumn Tan and the trims were handpainted a blue color to match the existing standing seam roof. We also had custom bent fascia metal fabricated and installed. This home is on Medical Lake and had been beaten by exposure for decades. The James Hardie siding will stand up to these extremes much better than any wood-based product.
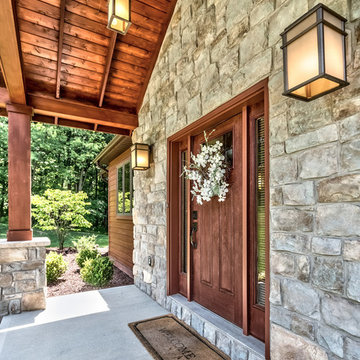
Rustic Allura wood grain sided ranch with cedar front porch and stained fiberglass front door
Exemple d'une façade de maison marron montagne en panneau de béton fibré de taille moyenne et de plain-pied avec un toit à deux pans et un toit en shingle.
Exemple d'une façade de maison marron montagne en panneau de béton fibré de taille moyenne et de plain-pied avec un toit à deux pans et un toit en shingle.
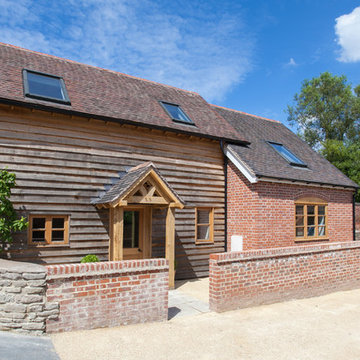
Kate Sanders
Aménagement d'une petite façade de maison marron montagne en bois à un étage avec un toit à deux pans.
Aménagement d'une petite façade de maison marron montagne en bois à un étage avec un toit à deux pans.
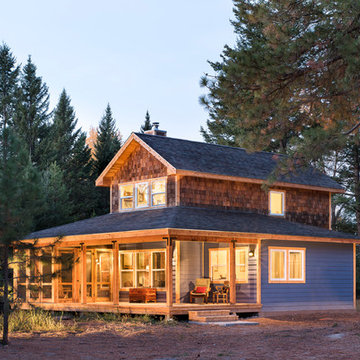
Cozy cabin in the woods. Covered porch with screened in portion. Cedar shingle siding. Exposed wood beams and rafters.
Longviews Studios
Cette image montre une petite façade de maison bleue chalet à un étage avec un revêtement mixte et un toit à deux pans.
Cette image montre une petite façade de maison bleue chalet à un étage avec un revêtement mixte et un toit à deux pans.
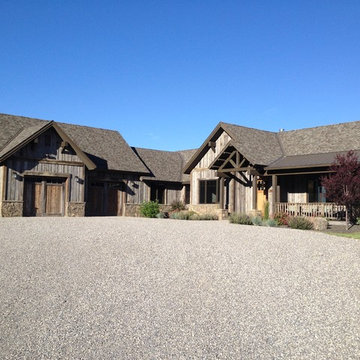
Stillwater
Exemple d'une façade de maison grise montagne en bois de plain-pied et de taille moyenne avec un toit à deux pans et un toit mixte.
Exemple d'une façade de maison grise montagne en bois de plain-pied et de taille moyenne avec un toit à deux pans et un toit mixte.
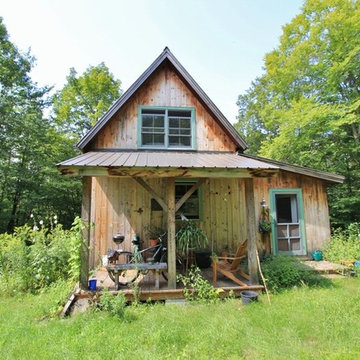
Front porch of barn style home
Réalisation d'une petite façade de maison beige chalet en bois à un étage.
Réalisation d'une petite façade de maison beige chalet en bois à un étage.
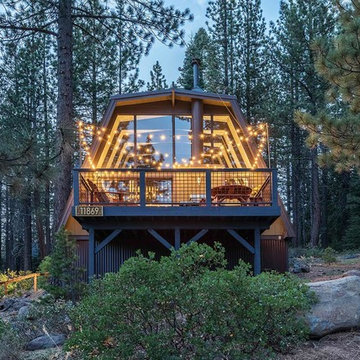
Cette image montre une petite façade de maison verte chalet en bois à un étage avec un toit de Gambrel et un toit en shingle.
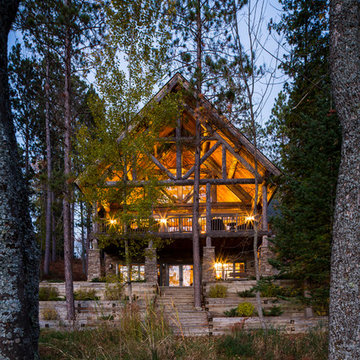
Photographer: David Lewinski
Cette photo montre une façade de maison marron montagne en bois de taille moyenne et à un étage avec un toit à deux pans.
Cette photo montre une façade de maison marron montagne en bois de taille moyenne et à un étage avec un toit à deux pans.
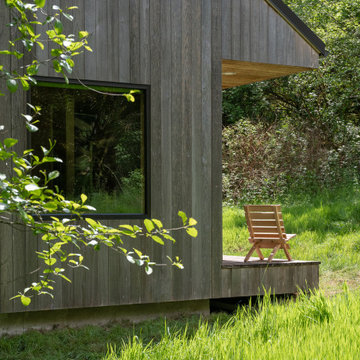
Aménagement d'une petite façade de maison montagne en bois de plain-pied avec un toit à deux pans, un toit en métal et un toit gris.
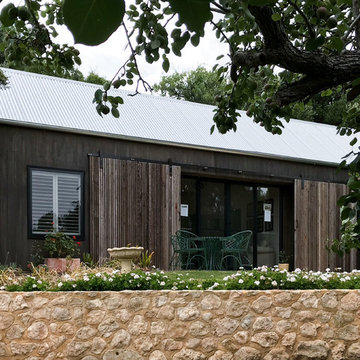
Garden studio / Bed and Breakfast within the grounds of a heritage house and gardens. The inspiration was a French Provincial rustic style, with a modern interpretation including pitched roof and barn-style doors and textured cladding. Charcoal timber and battens are featured. Natural light floods through the clerestory windows and glass doors. The garden studio has two bedrooms and a spacious living, kitchen and bathroom, and sits harmoniously in the grounds of this heritage precinct.
Idées déco de façades de maisons montagne
8