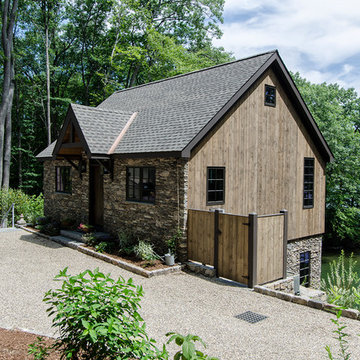Idées déco de façades de maisons montagne
Trier par :
Budget
Trier par:Populaires du jour
21 - 40 sur 2 202 photos
1 sur 3
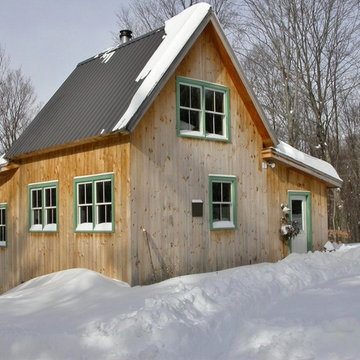
Rustic barn home in rural Vermont. This small frame was expanded with the use of shed roof extensions. The timbers come from 12 different vintage barns across the United States and Canada.
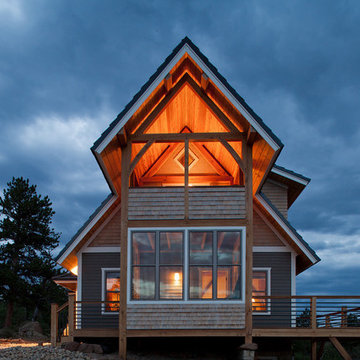
Exemple d'une façade de maison multicolore montagne à un étage et de taille moyenne avec un revêtement mixte, un toit à deux pans et un toit en shingle.

Idée de décoration pour une petite façade de maison chalet en bois de plain-pied avec un toit à deux pans, un toit en métal et un toit gris.

Adorable rustic farmhouse in Granbury, Texas. Custom designed and built by All Over Solutions - BJ Oliver.
Idée de décoration pour une façade de maison blanche chalet en planches et couvre-joints de taille moyenne et de plain-pied avec un revêtement mixte, un toit à deux pans, un toit en shingle et un toit marron.
Idée de décoration pour une façade de maison blanche chalet en planches et couvre-joints de taille moyenne et de plain-pied avec un revêtement mixte, un toit à deux pans, un toit en shingle et un toit marron.
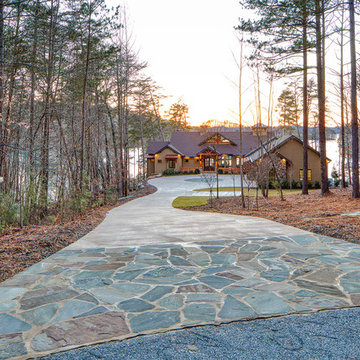
Modern functionality meets rustic charm in this expansive custom home. Featuring a spacious open-concept great room with dark hardwood floors, stone fireplace, and wood finishes throughout.
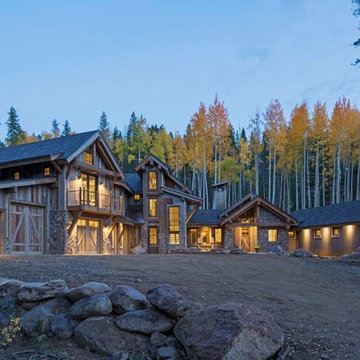
On a secluded 40 acres in Colorado with Ranch Creek winding through, this new home is a compilation of smaller dwelling areas stitched together by a central artery, evoking a sense of the actual river nearby.
Winter Park – Grand County, CO — Architecture Firm with no bounds
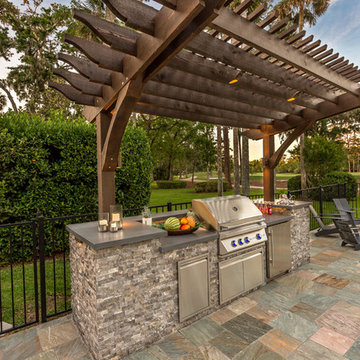
Pratt Guys designed and built this Pratt Guys signature 2-post, cantilever pergola, shading this outdoor kitchen featuring a stacked stone face with concrete countertops, Twin Eagles BBQ Grill and True refrigerator.
---
The Dennis project, designed and built by Pratt Guys, January 2017 - Photo owned by Pratt Guys - NOTE: Can ONLY be used online, digitally, TV and print WITH written permission from Pratt Guys. (PrattGuys.com)
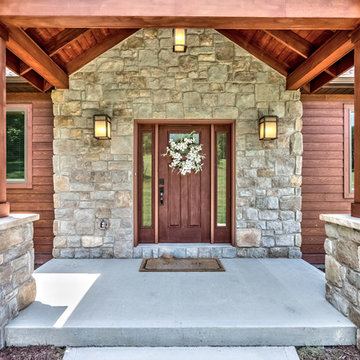
Rustic Allura wood grain sided ranch with cedar front porch and stained fiberglass front door
Idées déco pour une façade de maison marron montagne en panneau de béton fibré de taille moyenne et de plain-pied avec un toit à deux pans et un toit en shingle.
Idées déco pour une façade de maison marron montagne en panneau de béton fibré de taille moyenne et de plain-pied avec un toit à deux pans et un toit en shingle.
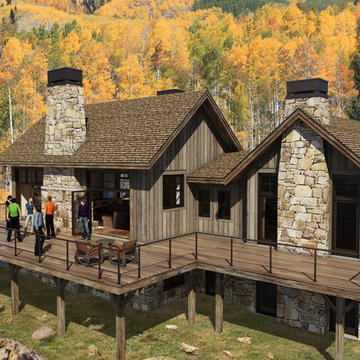
Aménagement d'une façade de maison grise montagne en pierre de taille moyenne et à un étage avec un toit à deux pans.
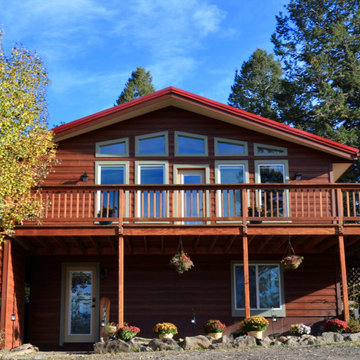
This home in Morrison, Colorado had aging cedar siding, which is a common sight in the Rocky Mountains. The cedar siding was deteriorating due to deferred maintenance. Colorado Siding Repair removed all of the aging siding and trim and installed James Hardie WoodTone Rustic siding to provide optimum protection for this home against extreme Rocky Mountain weather. This home's transformation is shocking! We love helping Colorado homeowners maximize their investment by protecting for years to come.
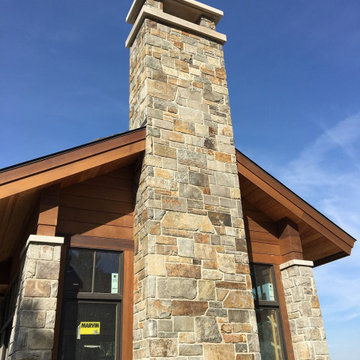
Autumn Ridge real thin stone veneer from the Quarry Mill complements the wood siding of this beautiful residential home. Autumn Ridge natural thin stone veneer is known for its deep rich range of earth tones. The real stone incorporates greys, golds, gunmetals, and dark earthy browns. The range of colors allows flexibility and versatility when incorporating other types of siding. Autumn ridge brings a rustic feel in its natural state but can be more formal with field trimming. Field trimming is the sawing and cutting by the mason on-site to square up the pieces and make them more uniform. The extent to which the mason field trims depends on the desired finished look. As shown in the blend photo, the mason did extra field trimming to square up the pieces of Autumn Ridge.
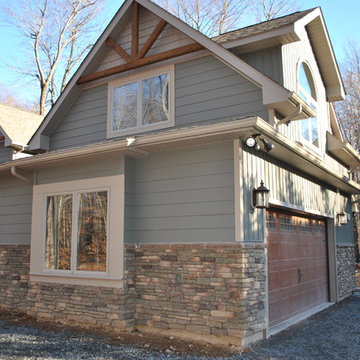
This home exterior is truly beautiful. The rustic beams mixed with the beautiful stonework and craftsman style mixed siding add intrigue to the home facade.
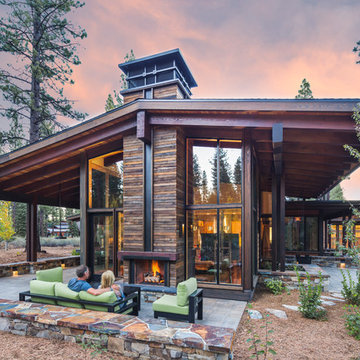
Tom Zikas Photography
Réalisation d'une façade de maison marron chalet en bois de taille moyenne et à un étage avec un toit à deux pans.
Réalisation d'une façade de maison marron chalet en bois de taille moyenne et à un étage avec un toit à deux pans.
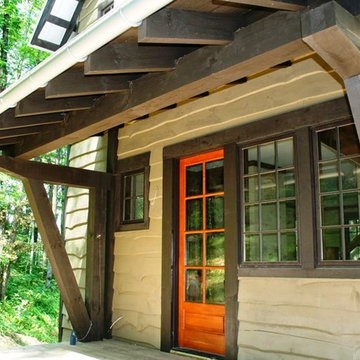
Aménagement d'une façade de maison beige montagne en bois de taille moyenne et à un étage avec un toit à deux pans.
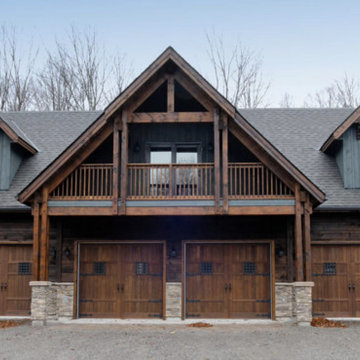
Inspiration pour une grande façade de maison marron chalet à un étage avec un revêtement mixte et un toit à deux pans.
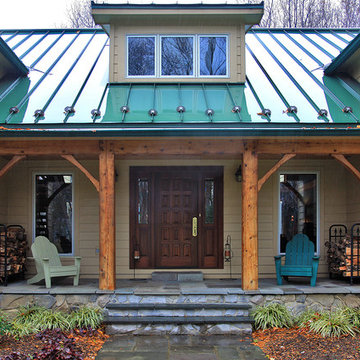
Idée de décoration pour une façade de maison beige chalet de taille moyenne et à un étage avec un revêtement en vinyle, un toit à deux pans et un toit en métal.
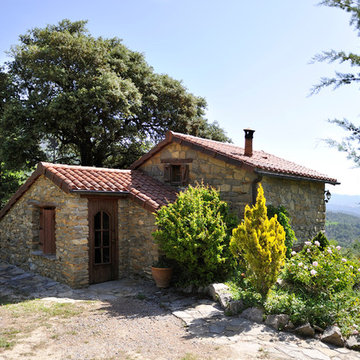
Pedro Pérez Guerrero
Cette photo montre une petite façade de maison montagne en pierre de plain-pied avec un toit à deux pans.
Cette photo montre une petite façade de maison montagne en pierre de plain-pied avec un toit à deux pans.
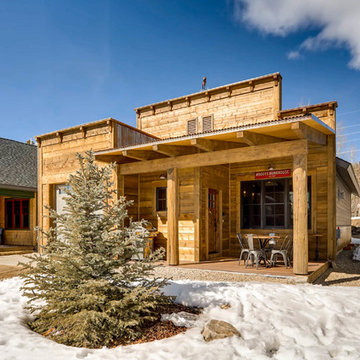
Rent this cabin in Grand Lake Colorado at www.GrandLakeCabinRentals.com
Cette photo montre une petite façade de maison marron montagne en bois de plain-pied avec un toit en appentis et un toit en métal.
Cette photo montre une petite façade de maison marron montagne en bois de plain-pied avec un toit en appentis et un toit en métal.
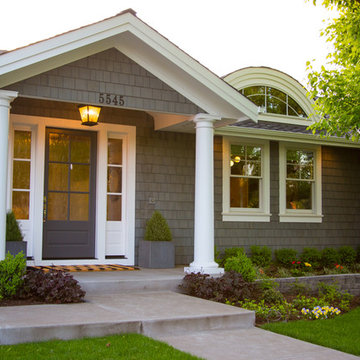
Idées déco pour une grande façade de maison verte montagne en bois de plain-pied avec un toit à deux pans.
Idées déco de façades de maisons montagne
2
