Idées déco de façades de maisons montagne
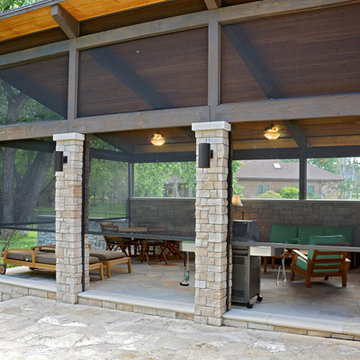
The sun can be overwhelming at times with the brightness and high temperatures. Shades are also a great way to block harmful ultra-violet rays to protect your hardwood flooring, furniture and artwork from fading. There are different types of shades that were engineered to solve a specific dilemma.
We work with clients in the Central Indiana Area. Contact us today to get started on your project. 317-273-8343
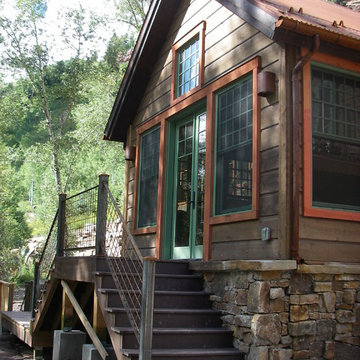
Cette image montre une petite façade de maison marron chalet à un étage avec un revêtement mixte et un toit à deux pans.
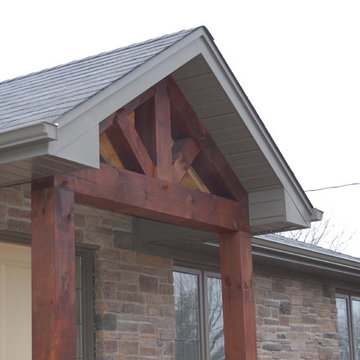
Exemple d'une façade de maison multicolore montagne en pierre de taille moyenne et de plain-pied avec un toit à deux pans.
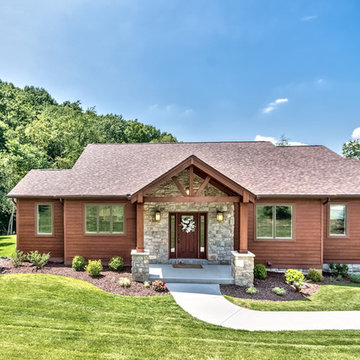
Rustic Allura wood grain sided ranch with cedar front porch
Inspiration pour une façade de maison marron chalet en panneau de béton fibré de taille moyenne et de plain-pied avec un toit à deux pans et un toit en shingle.
Inspiration pour une façade de maison marron chalet en panneau de béton fibré de taille moyenne et de plain-pied avec un toit à deux pans et un toit en shingle.
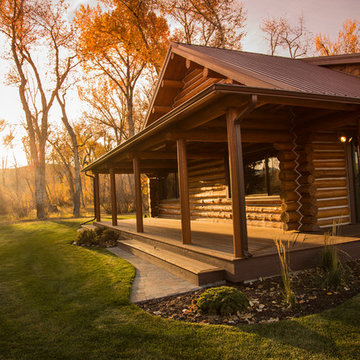
Cette photo montre une façade de maison marron montagne en bois de taille moyenne et de plain-pied avec un toit à deux pans et un toit en métal.

Cabin Style ADU
Idée de décoration pour une petite façade de Tiny House verte chalet en panneau de béton fibré à un étage avec un toit à deux pans, un toit en shingle et un toit marron.
Idée de décoration pour une petite façade de Tiny House verte chalet en panneau de béton fibré à un étage avec un toit à deux pans, un toit en shingle et un toit marron.
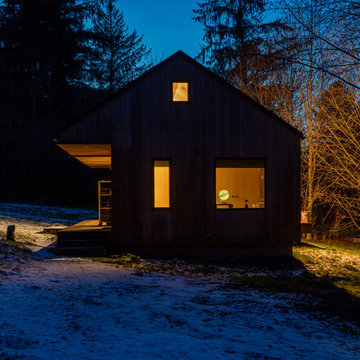
Inspiration pour une petite façade de maison chalet en bois de plain-pied avec un toit à deux pans, un toit en métal et un toit gris.
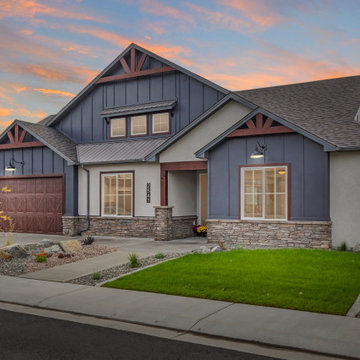
This beautifully detailed home adorned with rustic elements uses wood timbers, metal roof accents, a mix of siding, stucco and clerestory windows to give a bold look. While maintaining a compact footprint, this plan uses space efficiently to keep the living areas and bedrooms on the larger side. This plan features 4 bedrooms, including a guest suite with its own private bathroom and walk-in closet along with the luxurious master suite.
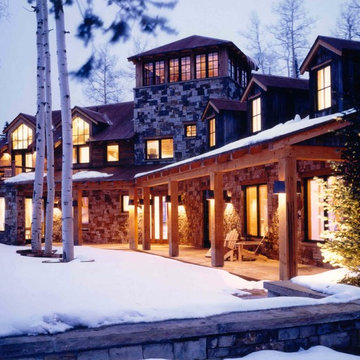
Idée de décoration pour une grande façade de maison marron chalet en pierre à deux étages et plus.
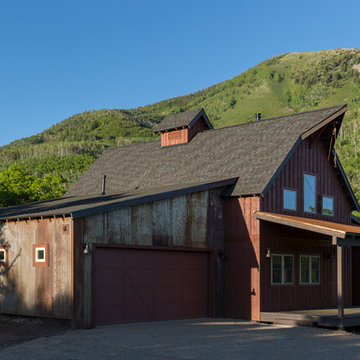
Photos credited to Imagesmith- Scott Smith
Weekend get-a-way or summer cabin? Do you desire a rustic barn interior ‘feel’ without the expense that most reclaimed products produce.

This home in Morrison, Colorado had aging cedar siding, which is a common sight in the Rocky Mountains. The cedar siding was deteriorating due to deferred maintenance. Colorado Siding Repair removed all of the aging siding and trim and installed James Hardie WoodTone Rustic siding to provide optimum protection for this home against extreme Rocky Mountain weather. This home's transformation is shocking! We love helping Colorado homeowners maximize their investment by protecting for years to come.
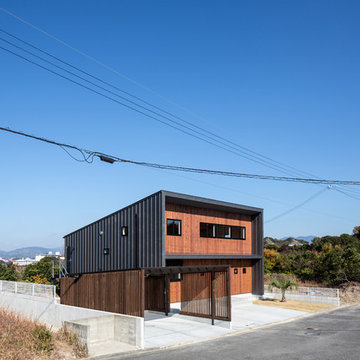
Photo:笹の倉舎/笹倉洋平
Cette image montre une façade de maison chalet de taille moyenne et à niveaux décalés.
Cette image montre une façade de maison chalet de taille moyenne et à niveaux décalés.
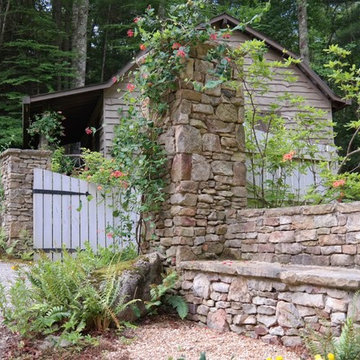
These roughly laid stone bench and columns fit into the landscape well in the woods of Highlands, NC.
Idée de décoration pour une façade de maison beige chalet en bois de taille moyenne et de plain-pied avec un toit à deux pans.
Idée de décoration pour une façade de maison beige chalet en bois de taille moyenne et de plain-pied avec un toit à deux pans.
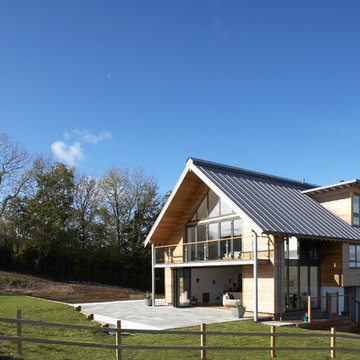
Tony Holt Design
Idées déco pour une grande façade de maison marron montagne en bois à niveaux décalés avec un toit à deux pans.
Idées déco pour une grande façade de maison marron montagne en bois à niveaux décalés avec un toit à deux pans.
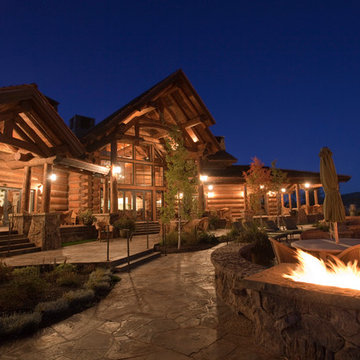
Exemple d'une grande façade de maison marron montagne en bois à deux étages et plus avec un toit à deux pans et un toit en shingle.

Jeff Roberts Imaging
Aménagement d'un petite façade d'immeuble montagne en bois avec un toit en appentis et un toit en métal.
Aménagement d'un petite façade d'immeuble montagne en bois avec un toit en appentis et un toit en métal.
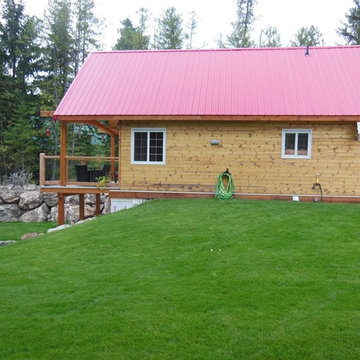
Beautiful custom Knotty Pine Cabin package built on a walk-out basement.
Réalisation d'une petite façade de maison chalet en bois à un étage.
Réalisation d'une petite façade de maison chalet en bois à un étage.
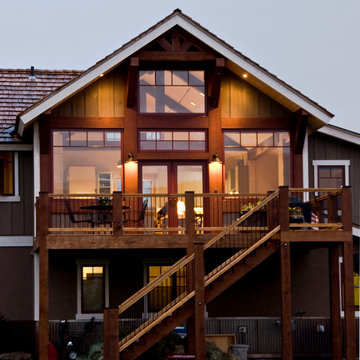
The North Elevation of the home, designed by Benjamin Somrak, boasts outstanding views.
Photo by: Trent Bona Photography
Idées déco pour une façade de maison marron montagne de taille moyenne et à un étage avec un revêtement mixte.
Idées déco pour une façade de maison marron montagne de taille moyenne et à un étage avec un revêtement mixte.
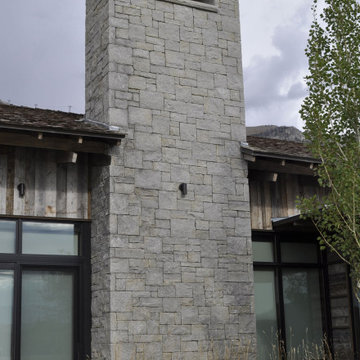
Charcoal Bluff real thin stone veneer from the Quarry Mill creates a beautiful chimney on the exterior of this rustic home exterior. Charcoal Bluff real stone veneer is a natural limestone with shades of grey, gold and an occasional brown. The stone has a nice range of textures showcasing both the interior part of the stone and the natural bed. The grey pieces are called machine cut or split face and are produced using a 300 ton hydraulic press to break up the raw slabs of stone. The gold and brown pieces are the outer parts of the slabs of stone and were colored over thousands of years as water washed minerals over them. Charcoal Bluff is considered an ashlar pattern, however, there some larger rectangular castle rock pieces making this natural stone veneer great for projects of all sizes.
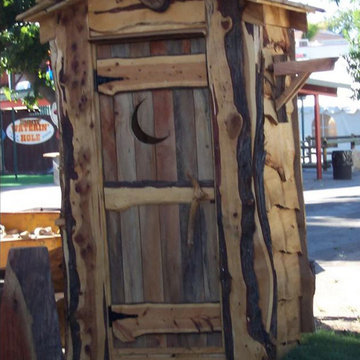
Exemple d'une petite façade de maison marron montagne en bois de plain-pied avec un toit à deux pans et un toit en shingle.
Idées déco de façades de maisons montagne
3