Idées déco de façades de maisons montagne
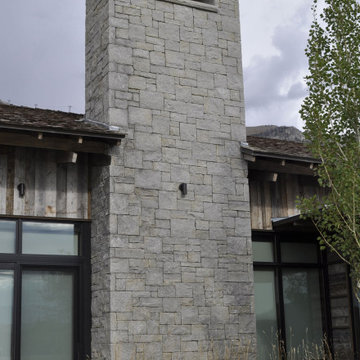
Charcoal Bluff real thin stone veneer from the Quarry Mill creates a beautiful chimney on the exterior of this rustic home exterior. Charcoal Bluff real stone veneer is a natural limestone with shades of grey, gold and an occasional brown. The stone has a nice range of textures showcasing both the interior part of the stone and the natural bed. The grey pieces are called machine cut or split face and are produced using a 300 ton hydraulic press to break up the raw slabs of stone. The gold and brown pieces are the outer parts of the slabs of stone and were colored over thousands of years as water washed minerals over them. Charcoal Bluff is considered an ashlar pattern, however, there some larger rectangular castle rock pieces making this natural stone veneer great for projects of all sizes.
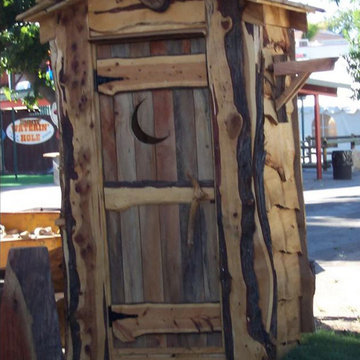
Exemple d'une petite façade de maison marron montagne en bois de plain-pied avec un toit à deux pans et un toit en shingle.
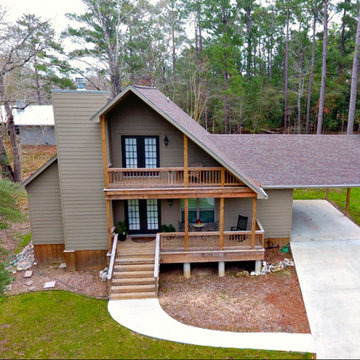
Inspiration pour une façade de maison marron chalet en panneau de béton fibré de taille moyenne et à un étage avec un toit à deux pans et un toit en shingle.
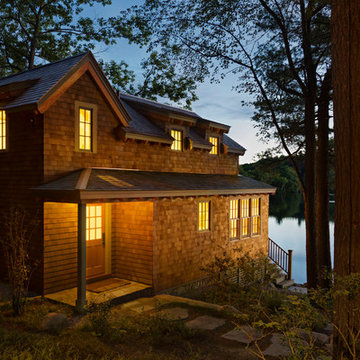
This project was a Guest House for a long time Battle Associates Client. Smaller, smaller, smaller the owners kept saying about the guest cottage right on the water's edge. The result was an intimate, almost diminutive, two bedroom cottage for extended family visitors. White beadboard interiors and natural wood structure keep the house light and airy. The fold-away door to the screen porch allows the space to flow beautifully.
Photographer: Nancy Belluscio
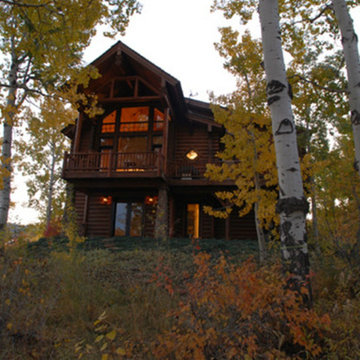
Inspiration pour une grande façade de maison marron chalet en bois à deux étages et plus avec un toit à quatre pans.
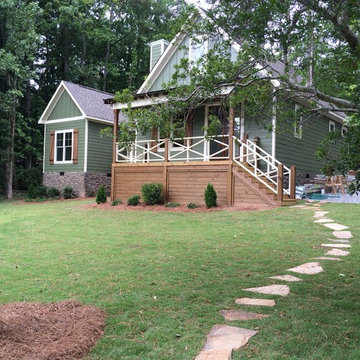
Dog Trot house by Max Fulbright Designs.
Cette image montre une façade de maison verte chalet de taille moyenne et à un étage avec un revêtement mixte et un toit à deux pans.
Cette image montre une façade de maison verte chalet de taille moyenne et à un étage avec un revêtement mixte et un toit à deux pans.
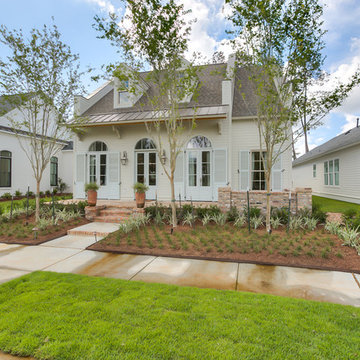
Southern Builders is a commercial and residential builder located in the New Orleans area. We have been serving Southeast Louisiana and Mississippi since 1980, building single family homes, custom homes, apartments, condos, and commercial buildings.
We believe in working close with our clients, whether as a subcontractor or a general contractor. Our success comes from building a team between the owner, the architects and the workers in the field. If your design demands that southern charm, it needs a team that will bring professional leadership and pride to your project. Southern Builders is that team. We put your interest and personal touch into the small details that bring large results.
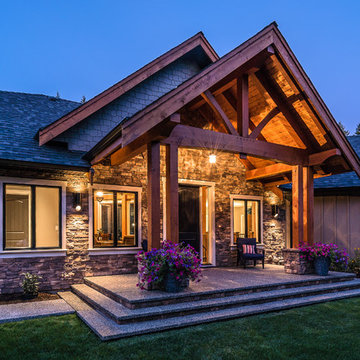
This 3 bedroom, 3 ½ bath custom home has a great rustic in-the-woods feel, with spectacular timber frame beams, an a-frame open concept great room, and a focus on natural elements and materials throughout the home. The homeowners didn’t want to cut down any of the surrounding trees on the property and chose to orient the home so that the forest was the primary view. The end result is a true “cabin in the woods” experience.
The home was designed with the master suite on the main floor, along with a dedicated exercise room, full laundry room and wrap-around sundeck. The ground floor features a spacious rec room, office, and the two additional bedrooms.
The finishes throughout the home are high end but rustic, including K2 Stone, Alder cabinetry, granite countertops, oil-rubbed bronze hardware, free standing soaker tubs in the bathrooms, hickory hardwood flooring, timber framing inside and out, and Hardie plank siding with cedar shingles.
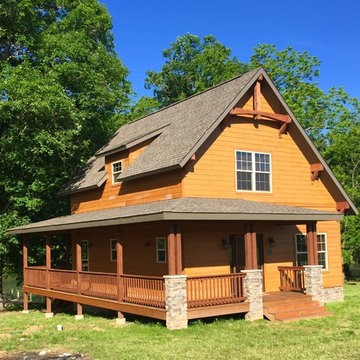
Our client built House Plan 18743CK on his riverfront property in Arkansas keeping the exterior with the wraparound porch unchanged and personalizing the inside. Designed as a 2 bed home, they filled in the vaulted great room ceiling creating room for a third bedroom. What changes do you want to make?
Ready when you are! Where do YOU want to build?
As Designed Specs-at-a-glance
2 beds
2 baths
1,200+ sq. ft.
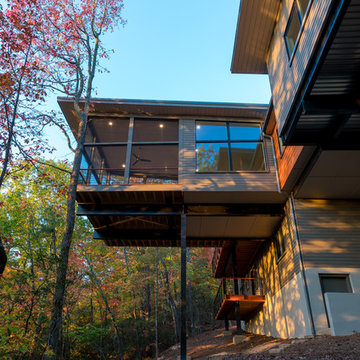
Cette photo montre une façade de maison grise montagne en bois de taille moyenne et à un étage avec un toit plat.
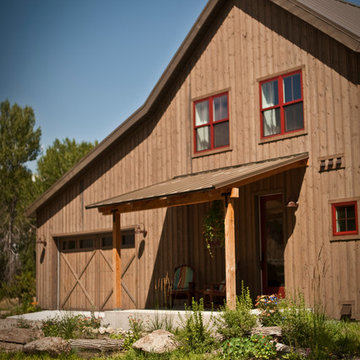
Photos by Lynn Donaldson
* Ghostwood Siding in 'Silver City'
* Red Aluminium Windows
*Native Landscaping with lichen-covered boulders and local Cottonwood trees
* Custom overlaid garage doors
* Weathered Copper Metal Roof
* Bonderized Metal Siding in back of the house
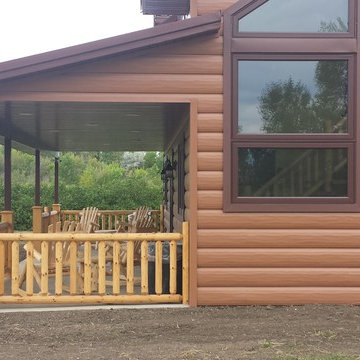
New Log Home Construction with TruLog's Cedar Steel Log Siding. A country setting with a beautiful maintenance-free, log home
Aménagement d'une façade de maison métallique montagne de taille moyenne et de plain-pied avec un toit à deux pans.
Aménagement d'une façade de maison métallique montagne de taille moyenne et de plain-pied avec un toit à deux pans.
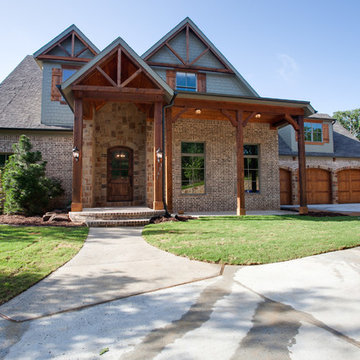
Ariana Miller with ANM Photography
Aménagement d'une façade de maison rouge montagne en brique de taille moyenne et à un étage avec un toit à croupette.
Aménagement d'une façade de maison rouge montagne en brique de taille moyenne et à un étage avec un toit à croupette.
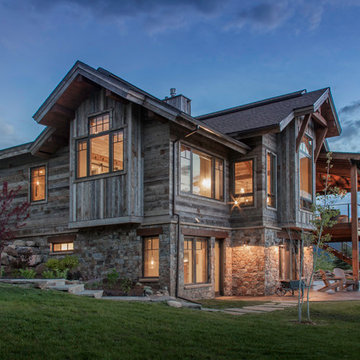
photo by Tim Stone
Idée de décoration pour une façade de maison chalet en bois à un étage avec un toit à deux pans.
Idée de décoration pour une façade de maison chalet en bois à un étage avec un toit à deux pans.
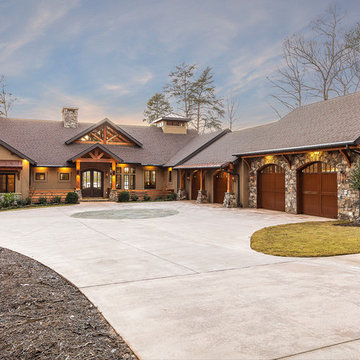
Modern functionality meets rustic charm in this expansive custom home. Featuring a spacious open-concept great room with dark hardwood floors, stone fireplace, and wood finishes throughout.
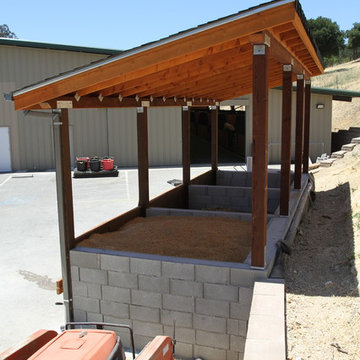
This project consisted of renovating an existing 17 stall stable and indoor riding arena, 3,800 square foot residence, and the surrounding grounds. The renovated stable boasts an added office and was reduced to 9 larger stalls, each with a new run. The residence was renovated and enlarged to 6,600 square feet and includes a new recording studio and a pool with adjacent covered entertaining space. The landscape was minimally altered, all the while, utilizing detailed space management which makes use of the small site, In addition, arena renovation required successful resolution of site water runoff issues, as well as the implementation of a manure composting system for stable waste. The project created a cohesive, efficient, private facility. - See more at: http://equinefacilitydesign.com/project-item/three-sons-ranch#sthash.wordIM9U.dpuf
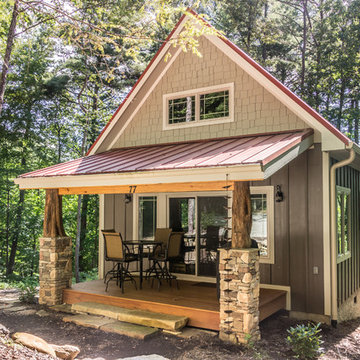
Deep in the woods, this mountain cabin just outside Asheville, NC, was designed as the perfect weekend getaway space. The owner uses it as an Airbnb for income. From the wooden cathedral ceiling to the nature-inspired loft railing, from the wood-burning free-standing stove, to the stepping stone walkways—everything is geared toward easy relaxation. For maximum interior space usage, the sleeping loft is accessed via an outside stairway.
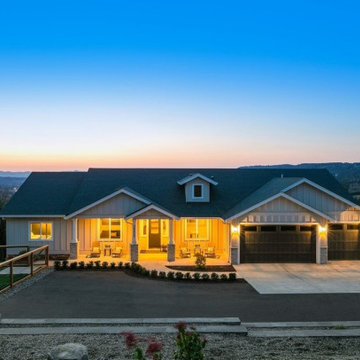
This lovely shot shows off the entire front elevation of this one story rustic ranch home, including the attached three car garage and the large front porch.
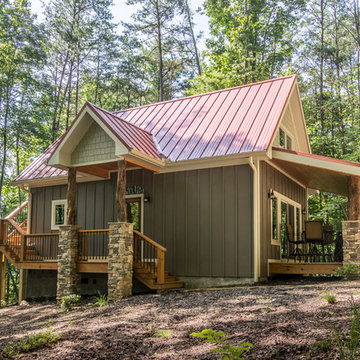
Deep in the woods, this mountain cabin just outside Asheville, NC, was designed as the perfect weekend getaway space. The owner uses it as an Airbnb for income. From the wooden cathedral ceiling to the nature-inspired loft railing, from the wood-burning free-standing stove, to the stepping stone walkways—everything is geared toward easy relaxation. For maximum interior space usage, the sleeping loft is accessed via an outside stairway.
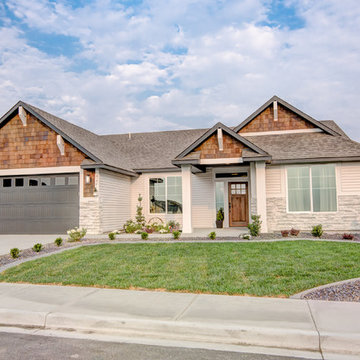
Beautiful home with cedar stained shakes, Glacier White stacked stone accents, covered front porch and a craftsman style stained wood front door.
Idée de décoration pour une façade de maison blanche chalet de taille moyenne et de plain-pied avec un revêtement en vinyle et un toit en shingle.
Idée de décoration pour une façade de maison blanche chalet de taille moyenne et de plain-pied avec un revêtement en vinyle et un toit en shingle.
Idées déco de façades de maisons montagne
4