Façade
Trier par :
Budget
Trier par:Populaires du jour
1 - 20 sur 5 132 photos
1 sur 3

View of home at dusk.
Idée de décoration pour une grande façade de maison grise chalet en bois à un étage avec un toit à quatre pans et un toit en shingle.
Idée de décoration pour une grande façade de maison grise chalet en bois à un étage avec un toit à quatre pans et un toit en shingle.

Cette photo montre une grande façade de maison noire montagne en bois de plain-pied avec un toit en appentis et un toit en métal.
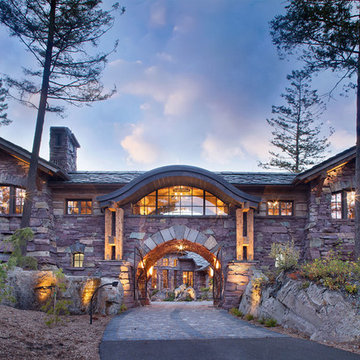
Located in Whitefish, Montana near one of our nation’s most beautiful national parks, Glacier National Park, Great Northern Lodge was designed and constructed with a grandeur and timelessness that is rarely found in much of today’s fast paced construction practices. Influenced by the solid stacked masonry constructed for Sperry Chalet in Glacier National Park, Great Northern Lodge uniquely exemplifies Parkitecture style masonry. The owner had made a commitment to quality at the onset of the project and was adamant about designating stone as the most dominant material. The criteria for the stone selection was to be an indigenous stone that replicated the unique, maroon colored Sperry Chalet stone accompanied by a masculine scale. Great Northern Lodge incorporates centuries of gained knowledge on masonry construction with modern design and construction capabilities and will stand as one of northern Montana’s most distinguished structures for centuries to come.

Cette image montre une façade de maison beige chalet en planches et couvre-joints de taille moyenne et de plain-pied avec un revêtement mixte, un toit à deux pans, un toit en métal et un toit noir.

The site's privacy permitted the use of extensive glass. Overhangs were calibrated to minimize summer heat gain.
Exemple d'une façade de maison noire montagne en panneau de béton fibré de taille moyenne et à deux étages et plus avec un toit plat et un toit végétal.
Exemple d'une façade de maison noire montagne en panneau de béton fibré de taille moyenne et à deux étages et plus avec un toit plat et un toit végétal.
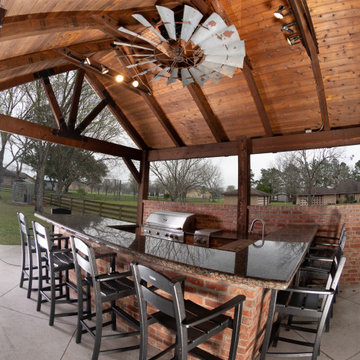
A 6' Replicated Vintage Aermotor Windmill Ceiling Fan with a closed, long box design. Located in a beautiful outdoor kitchen and bar area.
Idée de décoration pour une grande façade de maison chalet.
Idée de décoration pour une grande façade de maison chalet.

Photo by John Granen.
Aménagement d'une façade de maison métallique et grise montagne de plain-pied avec un toit à deux pans et un toit en métal.
Aménagement d'une façade de maison métallique et grise montagne de plain-pied avec un toit à deux pans et un toit en métal.

Aménagement d'une grande façade de maison verte montagne à un étage avec un revêtement mixte, un toit à deux pans et un toit en shingle.

Dan Heid
Cette photo montre une façade de maison grise montagne en pierre de taille moyenne et à un étage.
Cette photo montre une façade de maison grise montagne en pierre de taille moyenne et à un étage.

This client loved wood. Site-harvested lumber was applied to the stairwell walls with beautiful effect in this North Asheville home. The tongue-and-groove, nickel-jointed milling and installation, along with the simple detail metal balusters created a focal point for the home.
The heavily-sloped lot afforded great views out back, demanded lots of view-facing windows, and required supported decks off the main floor and lower level.
The screened porch features a massive, wood-burning outdoor fireplace with a traditional hearth, faced with natural stone. The side-yard natural-look water feature attracts many visitors from the surrounding woods.
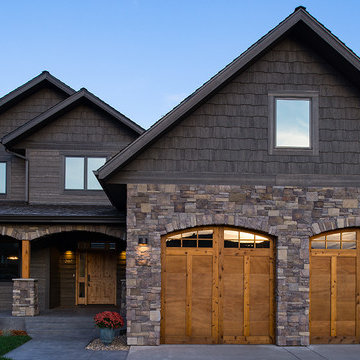
Cette photo montre une façade de maison noire montagne de taille moyenne et à un étage avec un revêtement mixte, un toit à deux pans et un toit en shingle.

A simple trellis frames the entryway providing a streamlined punctuation to the otherwise clean lines in keeping with the overall contemporary style. Potted plants on either side add a touch of green and further embolden the main entry.
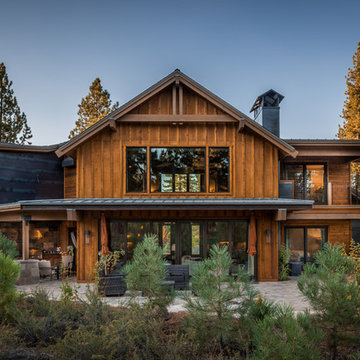
Inspiration pour une grande façade de maison marron chalet en bois à un étage avec un toit à deux pans et un toit mixte.
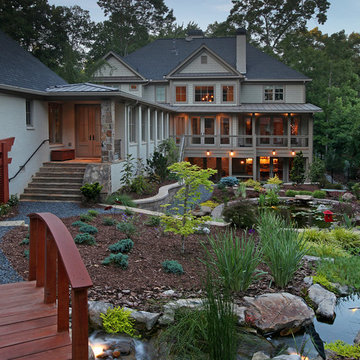
Exemple d'une grande façade de maison beige montagne en bois à deux étages et plus avec un toit à quatre pans et un toit en shingle.
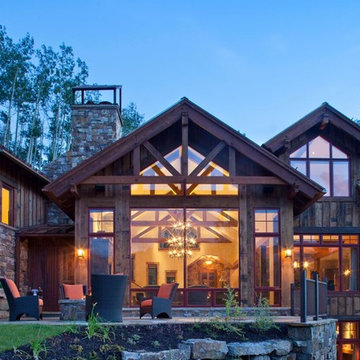
Idée de décoration pour une façade de maison marron chalet en bois de taille moyenne et à deux étages et plus avec un toit à deux pans.
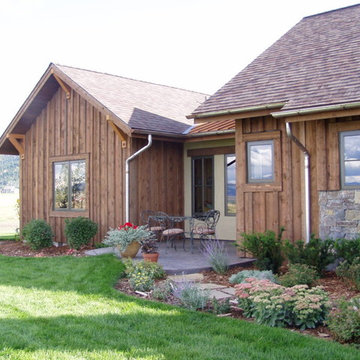
Exemple d'une façade de maison marron montagne en bois de taille moyenne et de plain-pied.
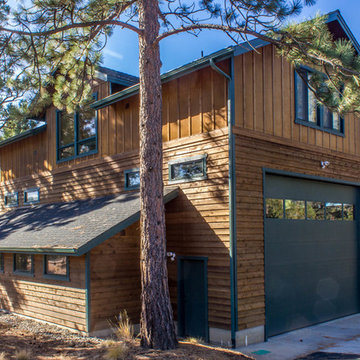
Western Design
Aménagement d'une grande façade de maison montagne en bois à un étage.
Aménagement d'une grande façade de maison montagne en bois à un étage.

Cette photo montre une grande façade de maison bleue montagne en bois à un étage avec un toit à quatre pans et un toit en shingle.
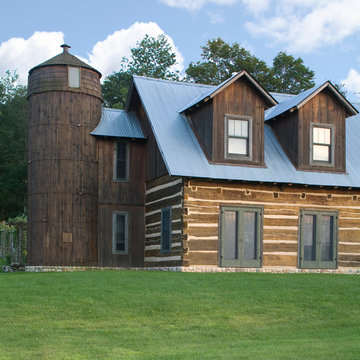
Envisioned as a country retreat for New York based clients, this collection of buildings was designed by MossCreek to meet the clients' wishes of using historical and antique structures. Serving as a country getaway, as well as a unique home for their art treasures, this was both an enjoyable and satisfying project for MossCreek and our clients. Photo by Bjorn Wallander.
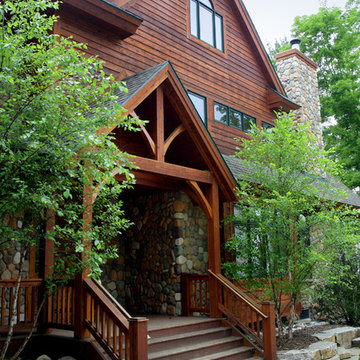
The custom timber framed entrance over the cedar porch is accessed from the street. Custom landscaping includes limestone retaining walls and brick paved sidewalks.
Photo by A&M Photography
1