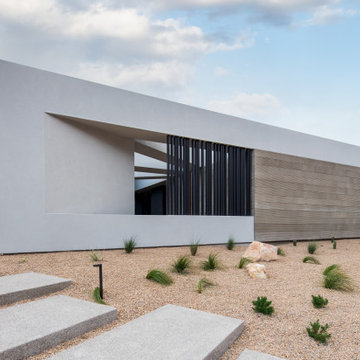Idées déco de façades de maisons multicolores beiges
Trier par :
Budget
Trier par:Populaires du jour
1 - 20 sur 130 photos
1 sur 3

Idées déco pour une façade de maison multicolore contemporaine à un étage avec un revêtement mixte, un toit plat et boîte aux lettres.

Réalisation d'une façade de maison multicolore minimaliste de taille moyenne et à un étage avec un revêtement mixte et un toit plat.

Who lives there: Asha Mevlana and her Havanese dog named Bali
Location: Fayetteville, Arkansas
Size: Main house (400 sq ft), Trailer (160 sq ft.), 1 loft bedroom, 1 bath
What sets your home apart: The home was designed specifically for my lifestyle.
My inspiration: After reading the book, "The Life Changing Magic of Tidying," I got inspired to just live with things that bring me joy which meant scaling down on everything and getting rid of most of my possessions and all of the things that I had accumulated over the years. I also travel quite a bit and wanted to live with just what I needed.
About the house: The L-shaped house consists of two separate structures joined by a deck. The main house (400 sq ft), which rests on a solid foundation, features the kitchen, living room, bathroom and loft bedroom. To make the small area feel more spacious, it was designed with high ceilings, windows and two custom garage doors to let in more light. The L-shape of the deck mirrors the house and allows for the two separate structures to blend seamlessly together. The smaller "amplified" structure (160 sq ft) is built on wheels to allow for touring and transportation. This studio is soundproof using recycled denim, and acts as a recording studio/guest bedroom/practice area. But it doesn't just look like an amp, it actually is one -- just plug in your instrument and sound comes through the front marine speakers onto the expansive deck designed for concerts.
My favorite part of the home is the large kitchen and the expansive deck that makes the home feel even bigger. The deck also acts as a way to bring the community together where local musicians perform. I love having a the amp trailer as a separate space to practice music. But I especially love all the light with windows and garage doors throughout.
Design team: Brian Crabb (designer), Zack Giffin (builder, custom furniture) Vickery Construction (builder) 3 Volve Construction (builder)
Design dilemmas: Because the city wasn’t used to having tiny houses there were certain rules that didn’t quite make sense for a tiny house. I wasn’t allowed to have stairs leading up to the loft, only ladders were allowed. Since it was built, the city is beginning to revisit some of the old rules and hopefully things will be changing.
Photo cred: Don Shreve
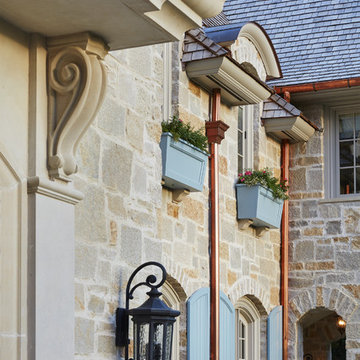
Builder: John Kraemer & Sons | Architecture: Charlie & Co. Design | Interior Design: Martha O'Hara Interiors | Landscaping: TOPO | Photography: Gaffer Photography
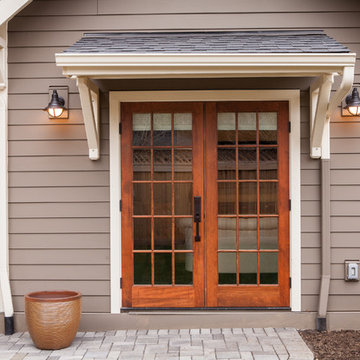
Anna Campbell Photography
Inspiration pour une petite façade de maison multicolore craftsman en panneau de béton fibré de plain-pied avec un toit à quatre pans et un toit en shingle.
Inspiration pour une petite façade de maison multicolore craftsman en panneau de béton fibré de plain-pied avec un toit à quatre pans et un toit en shingle.
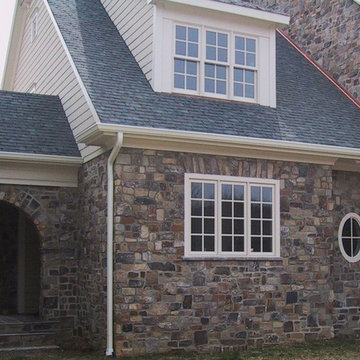
The Quarry Mill's Tantallon natural thin veneer gives this traditional home color and dimension. Tantallon stone brings shades of gray, tan and gold with lighter hues to your natural stone veneer projects. The various textures of the Tantallon stones will add dimension to your space. This stone is great for large and small projects on homes and landscaping structures. Tantallon stones will look great in a rustic, country setting or a contemporary home with new appliances and electronics. This stone adds an earthy feel to any space.
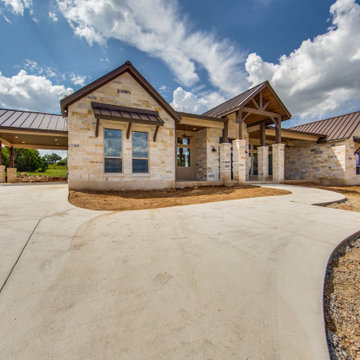
3,076 ft²: 3 bed/3 bath/1ST custom residence w/1,655 ft² boat barn located in Ensenada Shores At Canyon Lake, Canyon Lake, Texas. To uncover a wealth of possibilities, contact Michael Bryant at 210-387-6109!
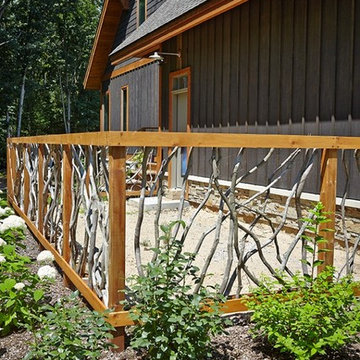
Réalisation d'une façade de maison multicolore chalet avec un revêtement mixte, un toit en shingle et un toit noir.

Réalisation d'une grande façade de maison multicolore minimaliste en bois et bardage à clin à trois étages et plus avec un toit en appentis.

Idées déco pour une façade de maison multicolore campagne à un étage avec un toit à deux pans, un toit en shingle et boîte aux lettres.

外観
車の趣味のご主人のための、ビルトインガレージのある家。
ツーバイフォー構造で車二台分の開口幅を確保するために、「門型フレーム」を採用しています。
2階バルコニーのほかに、ルーフバルコニーをご希望されたので、片流れの大屋根とパラペットのスクエアを組み合わせたシルエットになりました。
ダイナミックなカタチがシャープになりすぎないよう、ツートンカラーのダーク色のサイディングは「織物」の柄のような優しい素材感のあるものに。
Cette photo montre une façade de maison multicolore tendance à un étage avec un revêtement mixte.
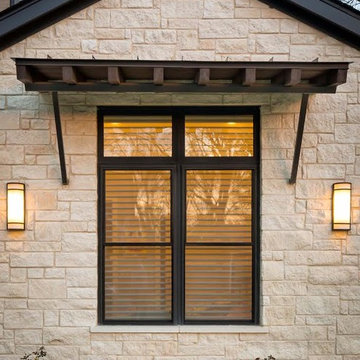
Aménagement d'une grande façade de maison multicolore classique à un étage avec un revêtement mixte et un toit à deux pans.
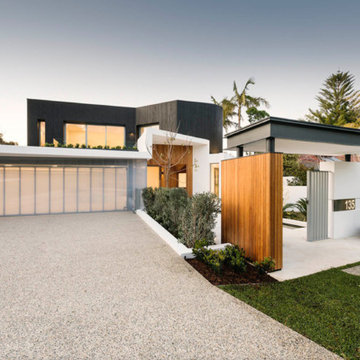
Exemple d'une façade de maison multicolore tendance à un étage avec un revêtement mixte et un toit plat.
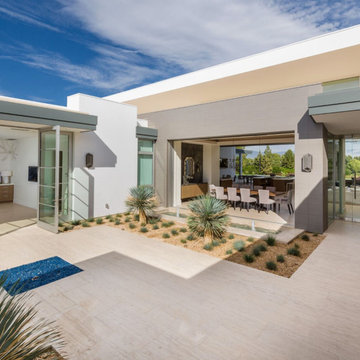
Inspiration pour une grande façade de maison multicolore minimaliste de plain-pied avec un revêtement mixte et un toit plat.

Inspiration pour une façade de maison multicolore rustique à un étage avec un revêtement mixte, un toit à quatre pans, un toit en shingle et boîte aux lettres.
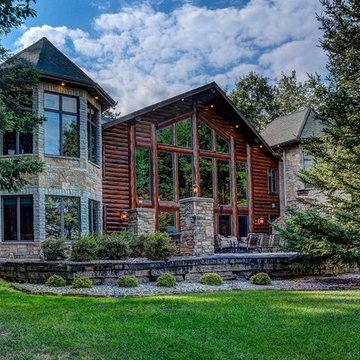
The building stone for the turrets was provided by the Quarry Mill and sourced from Door County, WI.
Cette photo montre une façade de maison multicolore montagne à un étage avec un revêtement mixte, un toit à deux pans et un toit en shingle.
Cette photo montre une façade de maison multicolore montagne à un étage avec un revêtement mixte, un toit à deux pans et un toit en shingle.
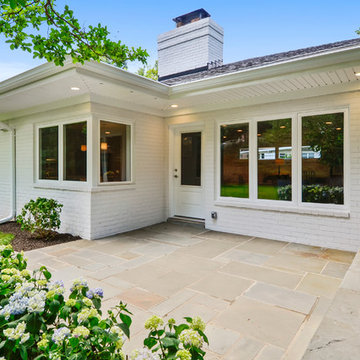
Complete renovation in Chevy Chase, MD by BradBern. This home is currently on the market.
Aménagement d'une façade de maison multicolore contemporaine de taille moyenne et de plain-pied avec un revêtement mixte et un toit à quatre pans.
Aménagement d'une façade de maison multicolore contemporaine de taille moyenne et de plain-pied avec un revêtement mixte et un toit à quatre pans.
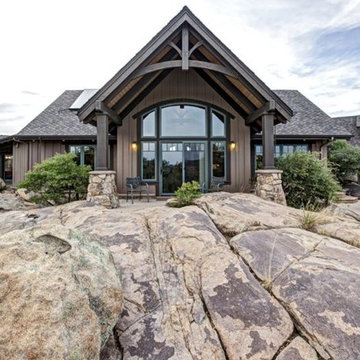
Idées déco pour une grande façade de maison multicolore montagne en bois à un étage avec un toit à deux pans et un toit en shingle.
Idées déco de façades de maisons multicolores beiges
1
