Idées déco de façades de maisons multicolores bleues
Trier par :
Budget
Trier par:Populaires du jour
1 - 20 sur 4 641 photos
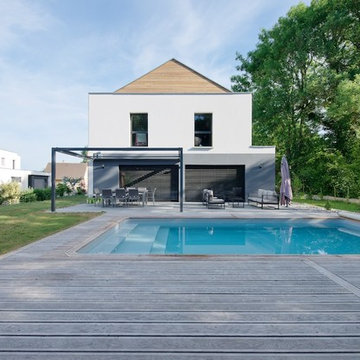
Alain Marc Oberlé
Exemple d'une façade de maison multicolore tendance à un étage avec un revêtement mixte et un toit à deux pans.
Exemple d'une façade de maison multicolore tendance à un étage avec un revêtement mixte et un toit à deux pans.

Martha O'Hara Interiors, Interior Design & Photo Styling | John Kraemer & Sons, Builder | Charlie & Co. Design, Architectural Designer | Corey Gaffer, Photography
Please Note: All “related,” “similar,” and “sponsored” products tagged or listed by Houzz are not actual products pictured. They have not been approved by Martha O’Hara Interiors nor any of the professionals credited. For information about our work, please contact design@oharainteriors.com.
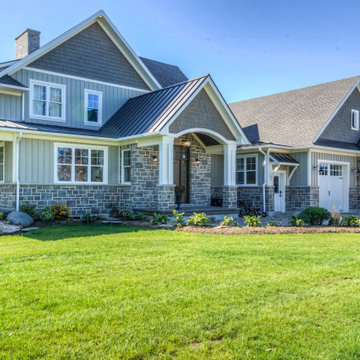
Exemple d'une grande façade de maison multicolore nature à un étage avec un revêtement mixte, un toit à deux pans et un toit mixte.
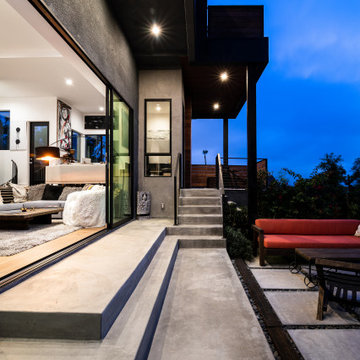
Réalisation d'une façade de maison multicolore minimaliste en bois de taille moyenne et à un étage avec un toit plat et un toit végétal.
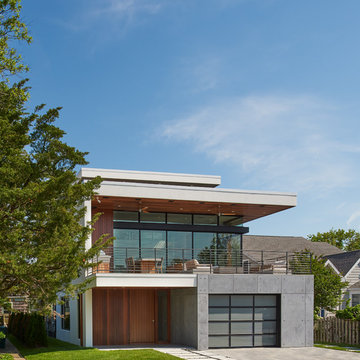
Idée de décoration pour une façade de maison multicolore design à un étage avec un revêtement mixte et un toit plat.

Photo credit: Matthew Smith ( http://www.msap.co.uk)
Exemple d'une façade de maison mitoyenne multicolore éclectique en brique de taille moyenne et à deux étages et plus avec un toit à deux pans et un toit en tuile.
Exemple d'une façade de maison mitoyenne multicolore éclectique en brique de taille moyenne et à deux étages et plus avec un toit à deux pans et un toit en tuile.
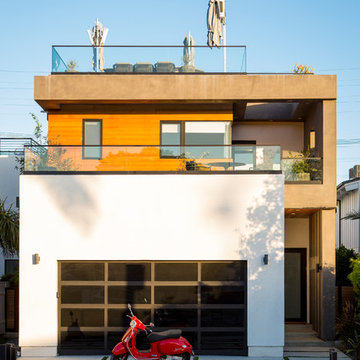
Idée de décoration pour une grande façade de maison multicolore design à deux étages et plus avec un revêtement mixte et un toit plat.

Our Modern Farmhouse features a 3 car garage, tall peaks and a mixture of exterior materials.
Idées déco pour une grande façade de maison multicolore classique à deux étages et plus avec un revêtement mixte, un toit à deux pans et un toit en shingle.
Idées déco pour une grande façade de maison multicolore classique à deux étages et plus avec un revêtement mixte, un toit à deux pans et un toit en shingle.
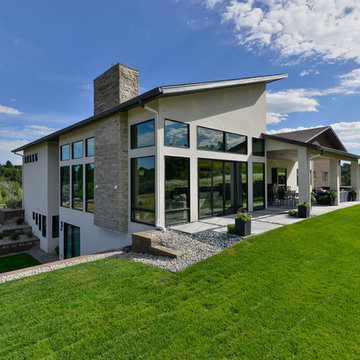
Exemple d'une très grande façade de maison multicolore tendance à un étage avec un revêtement mixte, un toit en appentis et un toit en shingle.
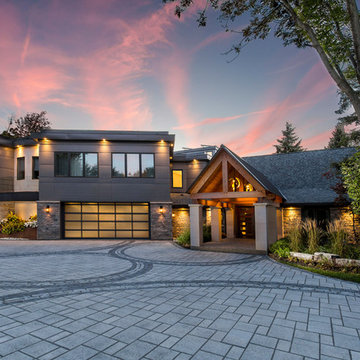
Réalisation d'une grande façade de maison multicolore craftsman à un étage avec un revêtement mixte, un toit à croupette et un toit en métal.
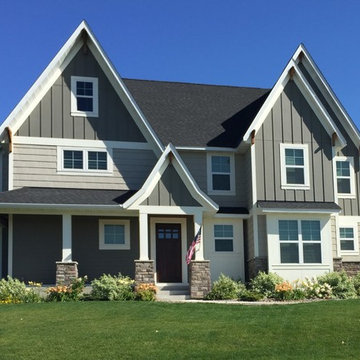
Aménagement d'une façade de maison multicolore classique de taille moyenne et à un étage avec un revêtement mixte, un toit à deux pans et un toit en shingle.

Exemple d'une grande façade de maison multicolore moderne à trois étages et plus avec un revêtement mixte, un toit plat, un toit en tuile et un toit gris.
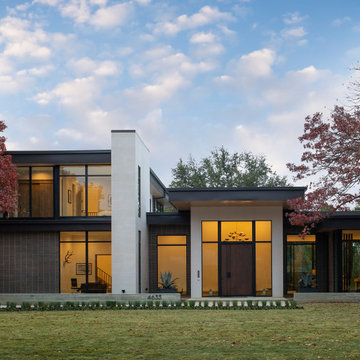
Idée de décoration pour une grande façade de maison multicolore design en brique à un étage avec un toit plat.

The Holloway blends the recent revival of mid-century aesthetics with the timelessness of a country farmhouse. Each façade features playfully arranged windows tucked under steeply pitched gables. Natural wood lapped siding emphasizes this homes more modern elements, while classic white board & batten covers the core of this house. A rustic stone water table wraps around the base and contours down into the rear view-out terrace.
Inside, a wide hallway connects the foyer to the den and living spaces through smooth case-less openings. Featuring a grey stone fireplace, tall windows, and vaulted wood ceiling, the living room bridges between the kitchen and den. The kitchen picks up some mid-century through the use of flat-faced upper and lower cabinets with chrome pulls. Richly toned wood chairs and table cap off the dining room, which is surrounded by windows on three sides. The grand staircase, to the left, is viewable from the outside through a set of giant casement windows on the upper landing. A spacious master suite is situated off of this upper landing. Featuring separate closets, a tiled bath with tub and shower, this suite has a perfect view out to the rear yard through the bedroom's rear windows. All the way upstairs, and to the right of the staircase, is four separate bedrooms. Downstairs, under the master suite, is a gymnasium. This gymnasium is connected to the outdoors through an overhead door and is perfect for athletic activities or storing a boat during cold months. The lower level also features a living room with a view out windows and a private guest suite.
Architect: Visbeen Architects
Photographer: Ashley Avila Photography
Builder: AVB Inc.
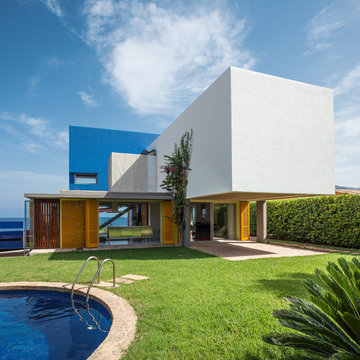
Gabriel Ramon
Idée de décoration pour une façade de maison multicolore design à un étage avec un toit plat.
Idée de décoration pour une façade de maison multicolore design à un étage avec un toit plat.
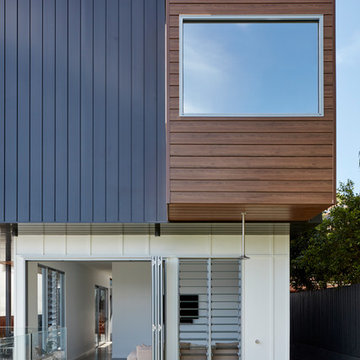
Christopher Frederick Jones
Idée de décoration pour une façade de maison multicolore design à un étage avec un revêtement mixte et un toit plat.
Idée de décoration pour une façade de maison multicolore design à un étage avec un revêtement mixte et un toit plat.
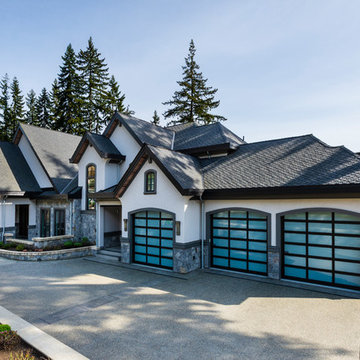
For a family that loves hosting large gatherings, this expansive home is a dream; boasting two unique entertaining spaces, each expanding onto outdoor-living areas, that capture its magnificent views. The sheer size of the home allows for various ‘experiences’; from a rec room perfect for hosting game day and an eat-in wine room escape on the lower-level, to a calming 2-story family greatroom on the main. Floors are connected by freestanding stairs, framing a custom cascading-pendant light, backed by a stone accent wall, and facing a 3-story waterfall. A custom metal art installation, templated from a cherished tree on the property, both brings nature inside and showcases the immense vertical volume of the house.
Photography: Paul Grdina
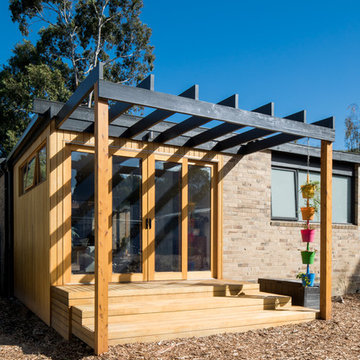
Charlie Kinross Photography *
--------------------------------------------------------
Rear of home, Victorian Ash clad extension.
Inspiration pour une façade de maison multicolore vintage de taille moyenne et de plain-pied avec un revêtement mixte, un toit plat et un toit en métal.
Inspiration pour une façade de maison multicolore vintage de taille moyenne et de plain-pied avec un revêtement mixte, un toit plat et un toit en métal.

Idées déco pour une grande façade de maison multicolore montagne en pierre de plain-pied avec un toit à quatre pans et un toit en métal.
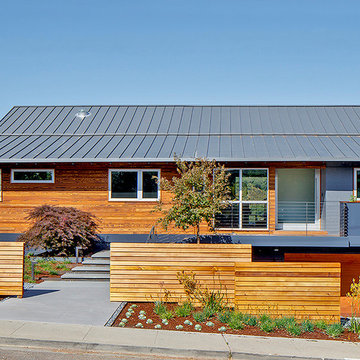
TORA shou sugi ban wall cladding in San Carlos, CA
Réalisation d'une façade de maison multicolore design en bois de plain-pied.
Réalisation d'une façade de maison multicolore design en bois de plain-pied.
Idées déco de façades de maisons multicolores bleues
1