Idées déco de façades de maisons multicolores de plain-pied
Trier par :
Budget
Trier par:Populaires du jour
1 - 20 sur 2 833 photos
1 sur 3
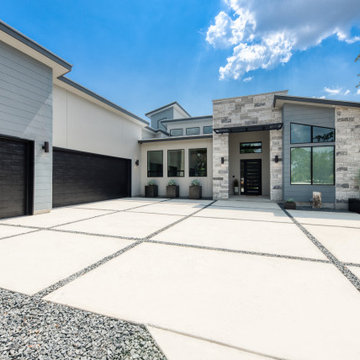
Réalisation d'une grande façade de maison multicolore minimaliste de plain-pied avec un revêtement mixte et un toit en appentis.
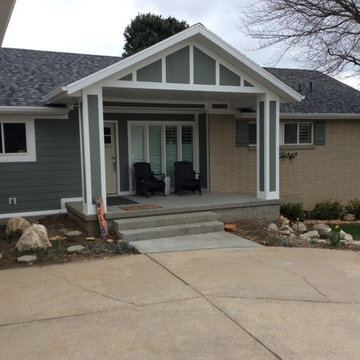
Cette image montre une façade de maison multicolore traditionnelle de taille moyenne et de plain-pied avec un revêtement mixte, un toit à quatre pans et un toit en shingle.

I built this on my property for my aging father who has some health issues. Handicap accessibility was a factor in design. His dream has always been to try retire to a cabin in the woods. This is what he got.
It is a 1 bedroom, 1 bath with a great room. It is 600 sqft of AC space. The footprint is 40' x 26' overall.
The site was the former home of our pig pen. I only had to take 1 tree to make this work and I planted 3 in its place. The axis is set from root ball to root ball. The rear center is aligned with mean sunset and is visible across a wetland.
The goal was to make the home feel like it was floating in the palms. The geometry had to simple and I didn't want it feeling heavy on the land so I cantilevered the structure beyond exposed foundation walls. My barn is nearby and it features old 1950's "S" corrugated metal panel walls. I used the same panel profile for my siding. I ran it vertical to math the barn, but also to balance the length of the structure and stretch the high point into the canopy, visually. The wood is all Southern Yellow Pine. This material came from clearing at the Babcock Ranch Development site. I ran it through the structure, end to end and horizontally, to create a seamless feel and to stretch the space. It worked. It feels MUCH bigger than it is.
I milled the material to specific sizes in specific areas to create precise alignments. Floor starters align with base. Wall tops adjoin ceiling starters to create the illusion of a seamless board. All light fixtures, HVAC supports, cabinets, switches, outlets, are set specifically to wood joints. The front and rear porch wood has three different milling profiles so the hypotenuse on the ceilings, align with the walls, and yield an aligned deck board below. Yes, I over did it. It is spectacular in its detailing. That's the benefit of small spaces.
Concrete counters and IKEA cabinets round out the conversation.
For those who could not live in a tiny house, I offer the Tiny-ish House.
Photos by Ryan Gamma
Staging by iStage Homes
Design assistance by Jimmy Thornton
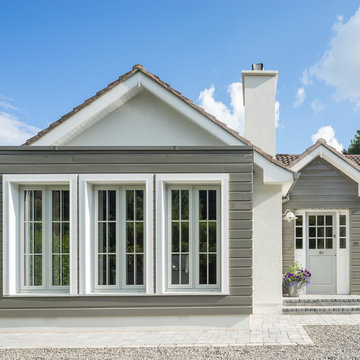
Donal Murphy
Idée de décoration pour une petite façade de maison multicolore design de plain-pied avec un revêtement mixte.
Idée de décoration pour une petite façade de maison multicolore design de plain-pied avec un revêtement mixte.
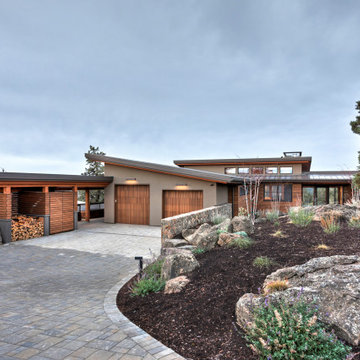
Inspiration pour une façade de maison multicolore design de plain-pied avec un revêtement mixte et un toit en appentis.
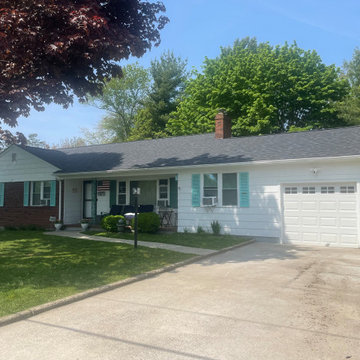
Owens Corning Asphalt shingles in color Onyx
Cette image montre une façade de maison multicolore traditionnelle de taille moyenne et de plain-pied avec différents matériaux de revêtement, un toit à deux pans et un toit noir.
Cette image montre une façade de maison multicolore traditionnelle de taille moyenne et de plain-pied avec différents matériaux de revêtement, un toit à deux pans et un toit noir.
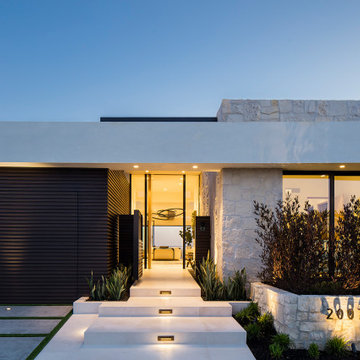
Réalisation d'une façade de maison multicolore minimaliste en pierre de plain-pied avec un toit plat.
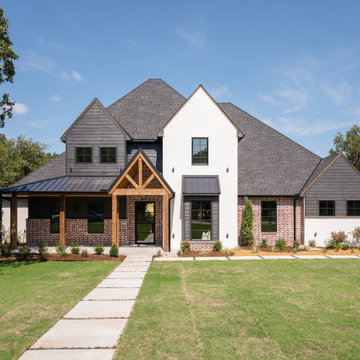
Idée de décoration pour une façade de maison multicolore champêtre de plain-pied avec un revêtement mixte, un toit à deux pans et un toit en shingle.
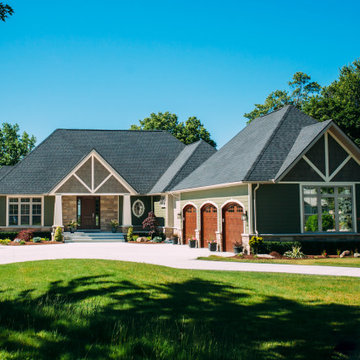
Idées déco pour une grande façade de maison multicolore craftsman de plain-pied avec un revêtement mixte, un toit à quatre pans et un toit en shingle.
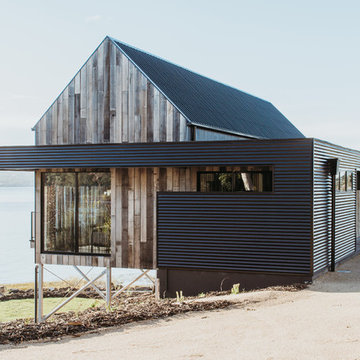
Anjie Blair Photography
Idées déco pour une façade de maison multicolore contemporaine de plain-pied avec un revêtement mixte, un toit à deux pans et un toit en métal.
Idées déco pour une façade de maison multicolore contemporaine de plain-pied avec un revêtement mixte, un toit à deux pans et un toit en métal.

Cette photo montre une façade de Tiny House multicolore tendance de plain-pied avec un revêtement mixte et un toit papillon.

This picture gives you an idea how the garage, main house, and ADU are arranged on the property. Our goal was to minimize the impact to the backyard, maximize privacy of each living space from one another, maximize light for each building, etc. One way in which we were able to accomplish that was building the ADU slab on grade to keep it as low to the ground as possible and minimize it's solar footprint on the property. Cutting up the roof not only made it more interesting from the house above but also helped with solar footprint. The garage was reduced in length by about 8' to accommodate the ADU. A separate laundry is located just inside the back man-door to the garage for the ADU and for easy washing of outdoor gear.
Anna Campbell Photography
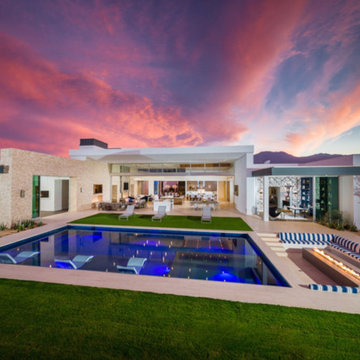
Idée de décoration pour une grande façade de maison multicolore minimaliste de plain-pied avec un revêtement mixte et un toit plat.
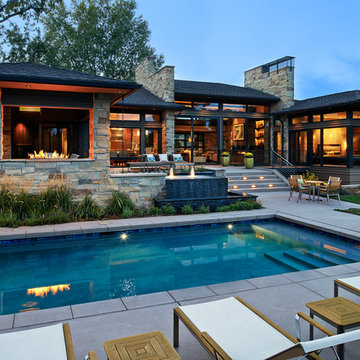
Ron Ruscio
Idée de décoration pour une grande façade de maison multicolore design en pierre de plain-pied avec un toit à quatre pans et un toit en shingle.
Idée de décoration pour une grande façade de maison multicolore design en pierre de plain-pied avec un toit à quatre pans et un toit en shingle.
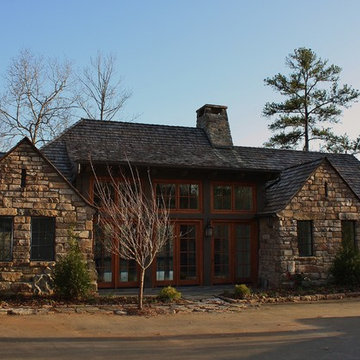
Nestled in the foothills of the Blue Ridge Mountains, this cottage blends old world authenticity with contemporary design elements.
Réalisation d'une grande façade de maison multicolore tradition en pierre de plain-pied avec un toit à deux pans.
Réalisation d'une grande façade de maison multicolore tradition en pierre de plain-pied avec un toit à deux pans.
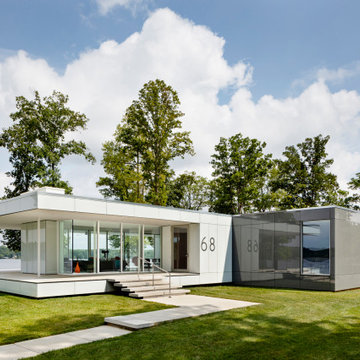
Situated along one of the largest freshwater reservoirs in Virginia lies a sparkling jewel box that doubles as a modern family vacation home featuring sleek Snaidero cabinetry.
Photographer: Jennifer Hughes, Photographer LLC
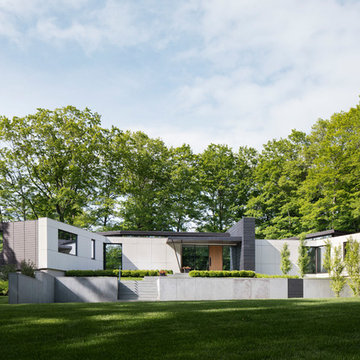
Architect: Amanda Martocchio Architecture & Design
Photography: Michael Moran
Project Year:2016
This LEED-certified project was a substantial rebuild of a 1960's home, preserving the original foundation to the extent possible, with a small amount of new area, a reconfigured floor plan, and newly envisioned massing. The design is simple and modern, with floor to ceiling glazing along the rear, connecting the interior living spaces to the landscape. The design process was informed by building science best practices, including solar orientation, triple glazing, rain-screen exterior cladding, and a thermal envelope that far exceeds code requirements.

sprawling ranch estate home w/ stone and stucco exterior
Exemple d'une très grande façade de maison multicolore moderne en stuc de plain-pied avec un toit à quatre pans, un toit en shingle et un toit gris.
Exemple d'une très grande façade de maison multicolore moderne en stuc de plain-pied avec un toit à quatre pans, un toit en shingle et un toit gris.
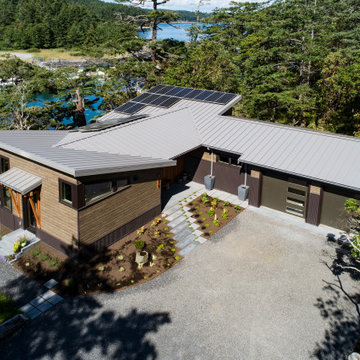
Architect: Domain Design Architects
Photography: Joe Belcovson Photography
Cette image montre une façade de maison multicolore vintage de taille moyenne et de plain-pied avec un revêtement mixte, un toit papillon et un toit en métal.
Cette image montre une façade de maison multicolore vintage de taille moyenne et de plain-pied avec un revêtement mixte, un toit papillon et un toit en métal.
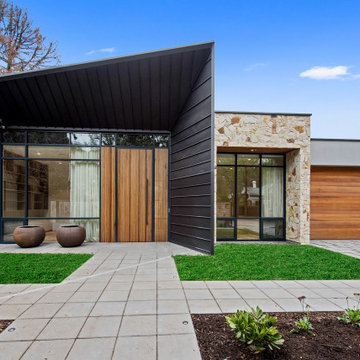
Réalisation d'une grande façade de maison multicolore design de plain-pied avec un revêtement mixte et un toit plat.
Idées déco de façades de maisons multicolores de plain-pied
1