Idées déco de façades de maisons multicolores en pierre
Trier par :
Budget
Trier par:Populaires du jour
1 - 20 sur 1 252 photos

Modern Contemporary Villa exterior with black aluminum tempered full pane windows and doors, that brings in natural lighting. Featuring contrasting textures on the exterior with stucco, limestone and teak. Cans and black exterior sconces to bring light to exterior. Landscaping with beautiful hedge bushes, arborvitae trees, fresh sod and japanese cherry blossom. 4 car garage seen at right and concrete 25 car driveway. Custom treated lumber retention wall.
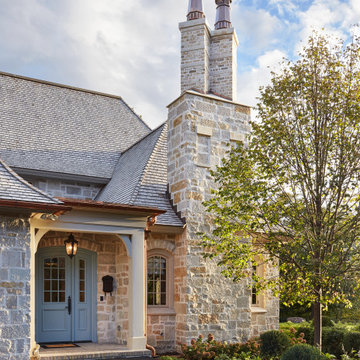
Martha O'Hara Interiors, Interior Design & Photo Styling | John Kraemer & Sons, Builder | Charlie & Co. Design, Architectural Designer | Corey Gaffer, Photography
Please Note: All “related,” “similar,” and “sponsored” products tagged or listed by Houzz are not actual products pictured. They have not been approved by Martha O’Hara Interiors nor any of the professionals credited. For information about our work, please contact design@oharainteriors.com.
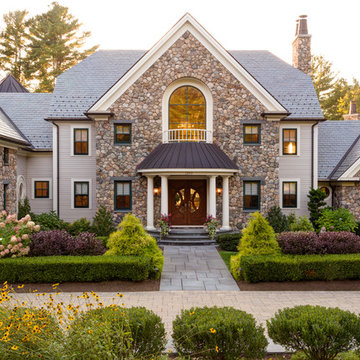
A stunning home with beautiful landscaping. The veneer is New England Fieldstone. The steps, treads and pavers are bluestone.
Cette photo montre une façade de maison multicolore chic en pierre à un étage avec un toit en shingle.
Cette photo montre une façade de maison multicolore chic en pierre à un étage avec un toit en shingle.

Idées déco pour une grande façade de maison multicolore montagne en pierre de plain-pied avec un toit à quatre pans et un toit en métal.
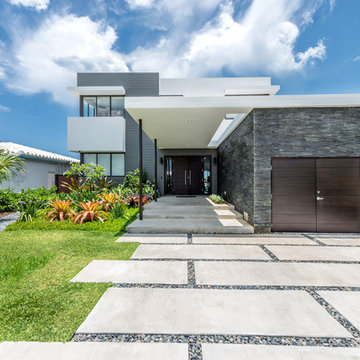
Inspiration pour une grande façade de maison multicolore design en pierre à un étage avec un toit plat.
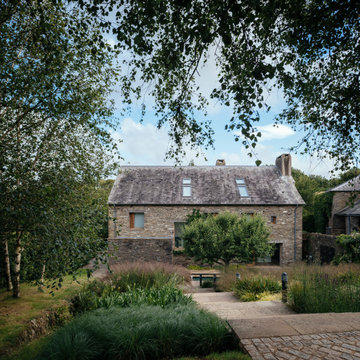
Tucked beneath a hill and hidden from view, this new build home sits in a picturesque Devon valley. The brief was to create a contemporary family home that would sit quietly among its surroundings, replacing the dilapidated farmhouse which once sat on the site. The new building closely followed the envelope of the original but the details and look are very different, giving a much more contemporary feel.
Inside, the house is open, light and understated with the ground floor almost entirely open plan. With the living area partitioned from the kitchen and dining area by an open-ended wall that contains the fireplace and chimney.
The scheme made use of a simple form and a restricted palette of materials, reflecting local building traditions and incorporating modern construction methods. Clad almost entirely in stones salvaged from the demolition, the dark grey stone contrasts dramatically with the swathes of glass and the concrete support that run almost the width of the house.
A stone pathway leads down to the house and across a pebble-filled moat, The surrounding gardens and landscaping were integral to the design. Drawing inspiration from Lutyens and Jekyll, the planting and building work together to complement each other and create a home very much within the traditions of the best of domestic British architecture.
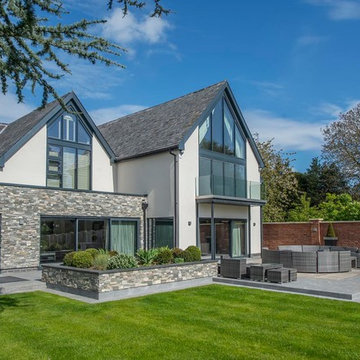
Inspiration pour une très grande façade de maison multicolore minimaliste en pierre à un étage avec un toit à deux pans et un toit en tuile.
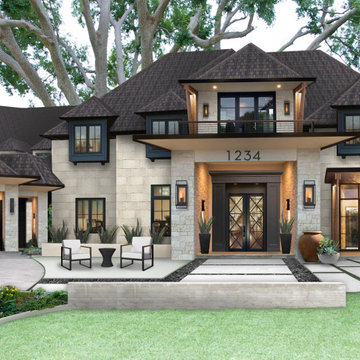
This beauty was just needing a little update. Adding the Eldorado stone, Halle light by McGee and Co., as well as iron door was all it took to get us excited. Also, check out the pool house design to get inspired.
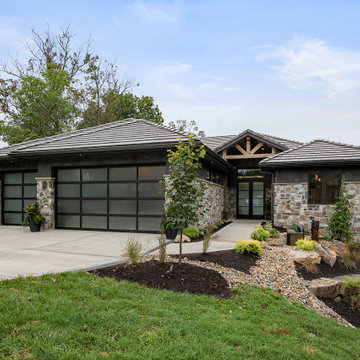
Idée de décoration pour une façade de maison multicolore design en pierre de plain-pied avec un toit à quatre pans.

Builder: John Kraemer & Sons | Architecture: Charlie & Co. Design | Interior Design: Martha O'Hara Interiors | Landscaping: TOPO | Photography: Gaffer Photography
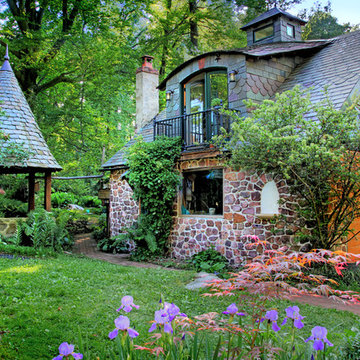
Photo Credit: Benjamin Hill
Inspiration pour une façade de maison multicolore traditionnelle en pierre de taille moyenne et à un étage avec un toit en shingle.
Inspiration pour une façade de maison multicolore traditionnelle en pierre de taille moyenne et à un étage avec un toit en shingle.
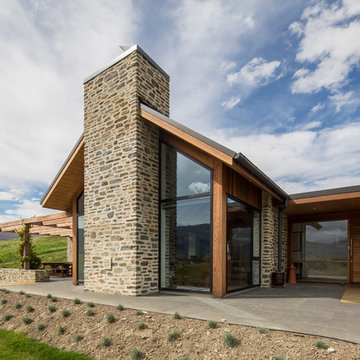
A combination of schist, black aluminium joinery and timber soften the size of this house on its site. The clever use of the timber inlay into the paving leads the eye to the cedar front door.
Sarah Rowlands Photography

Landscape walls frame the exterior spaces that flank the breezeway connecting the house to the garage. © Jeffrey Totaro, photographer
Idée de décoration pour une grande façade de maison multicolore minimaliste en pierre de plain-pied avec un toit à deux pans et un toit végétal.
Idée de décoration pour une grande façade de maison multicolore minimaliste en pierre de plain-pied avec un toit à deux pans et un toit végétal.

Another view of the front entry and courtyard. Use of different materials helps to highlight the homes contemporary take on a NW lodge style home
Idée de décoration pour une grande façade de maison multicolore chalet en pierre à un étage avec un toit à deux pans et un toit en shingle.
Idée de décoration pour une grande façade de maison multicolore chalet en pierre à un étage avec un toit à deux pans et un toit en shingle.
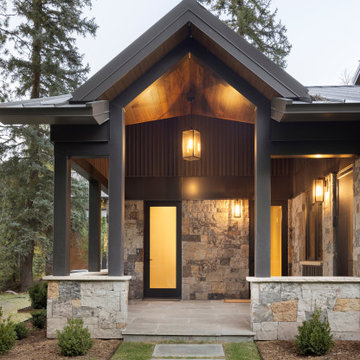
The strongest feature of this design is the passage of natural sunlight through every space in the home. The grand hall with clerestory windows, the glazed connection bridge from the primary garage to the Owner’s foyer aligns with the dramatic lighting to allow this home glow both day and night. This light is influenced and inspired by the evergreen forest on the banks of the Florida River. The goal was to organically showcase warm tones and textures and movement. To do this, the surfaces featured are walnut floors, walnut grain matched cabinets, walnut banding and casework along with other wood accents such as live edge countertops, dining table and benches. To further play with an organic feel, thickened edge Michelangelo Quartzite Countertops are at home in the kitchen and baths. This home was created to entertain a large family while providing ample storage for toys and recreational vehicles. Between the two oversized garages, one with an upper game room, the generous riverbank laws, multiple patios, the outdoor kitchen pavilion, and the “river” bath, this home is both private and welcoming to family and friends…a true entertaining retreat.
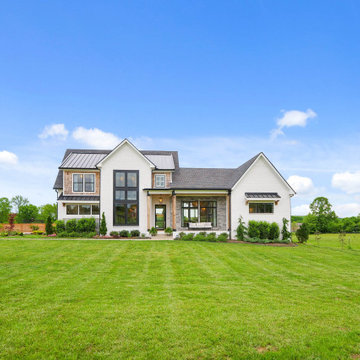
Front view of The Durham Modern Farmhouse. View THD-1053: https://www.thehousedesigners.com/plan/1053/
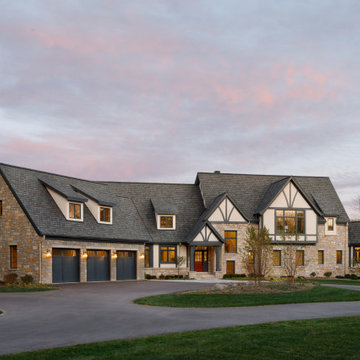
Traditional new home with some Tudor styling.
Exemple d'une grande façade de maison multicolore chic en pierre à deux étages et plus avec un toit à deux pans, un toit en shingle et un toit gris.
Exemple d'une grande façade de maison multicolore chic en pierre à deux étages et plus avec un toit à deux pans, un toit en shingle et un toit gris.
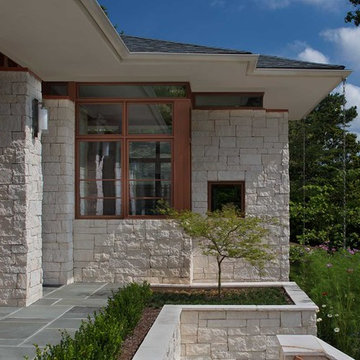
Aménagement d'une très grande façade de maison multicolore craftsman en pierre de plain-pied avec un toit à deux pans et un toit en shingle.
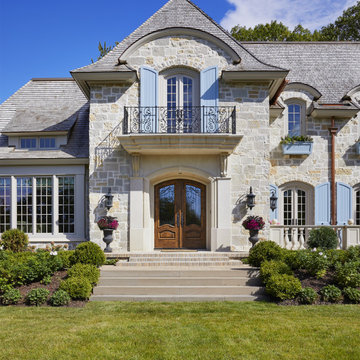
Martha O'Hara Interiors, Interior Design & Photo Styling | John Kraemer & Sons, Builder | Charlie & Co. Design, Architectural Designer | Corey Gaffer, Photography
Please Note: All “related,” “similar,” and “sponsored” products tagged or listed by Houzz are not actual products pictured. They have not been approved by Martha O’Hara Interiors nor any of the professionals credited. For information about our work, please contact design@oharainteriors.com.
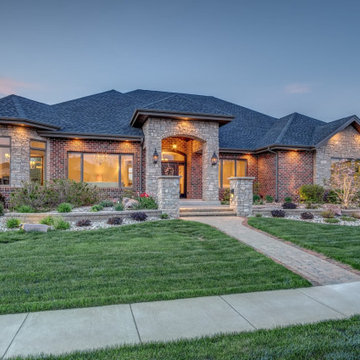
Exemple d'une très grande façade de maison multicolore chic en pierre et planches et couvre-joints de plain-pied avec un toit à deux pans, un toit en shingle et un toit bleu.
Idées déco de façades de maisons multicolores en pierre
1