Idées déco de façades de maisons bleues et multicolores
Trier par :
Budget
Trier par:Populaires du jour
1 - 20 sur 35 492 photos
1 sur 3
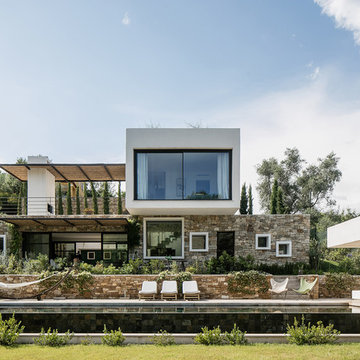
Mortier de chaux lissé en façade
Cette photo montre une grande façade de maison multicolore tendance en stuc à un étage avec un toit plat.
Cette photo montre une grande façade de maison multicolore tendance en stuc à un étage avec un toit plat.
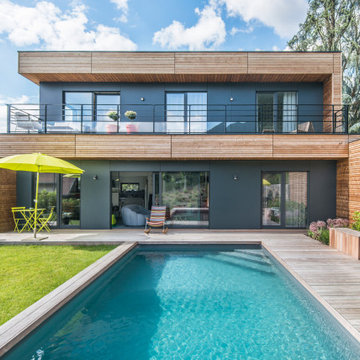
Constructeur français maisons à ossature bois archi-design à prix direct fabricant.
Inspiration pour une façade de maison multicolore nordique à un étage avec un revêtement mixte et un toit plat.
Inspiration pour une façade de maison multicolore nordique à un étage avec un revêtement mixte et un toit plat.

Cette image montre une grande façade de maison multicolore méditerranéenne en stuc à un étage avec un toit en tuile et un toit à quatre pans.
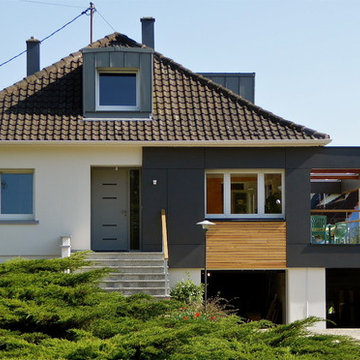
Exemple d'une façade de maison multicolore tendance à un étage avec un revêtement mixte, un toit à quatre pans et un toit en tuile.
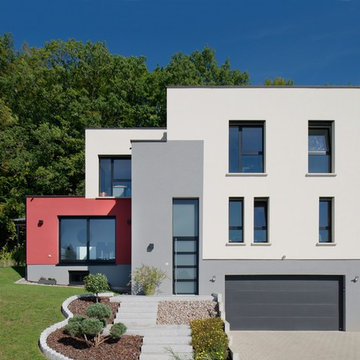
Idées déco pour une façade de maison multicolore contemporaine à niveaux décalés avec un toit plat.
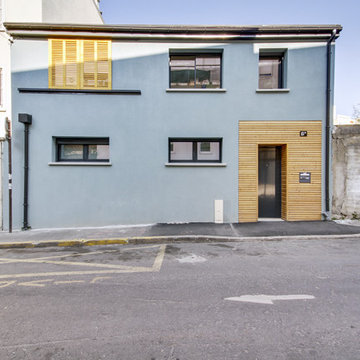
Cette photo montre une façade de maison bleue tendance en stuc à un étage avec un toit plat.

Seattle architect Curtis Gelotte restores life to a dated home.
Idée de décoration pour une façade de maison multicolore vintage de taille moyenne avec un revêtement mixte, un toit à quatre pans et un toit en métal.
Idée de décoration pour une façade de maison multicolore vintage de taille moyenne avec un revêtement mixte, un toit à quatre pans et un toit en métal.

Exemple d'une façade de maison bleue chic à un étage et de taille moyenne avec un toit en shingle, un revêtement mixte et un toit à quatre pans.
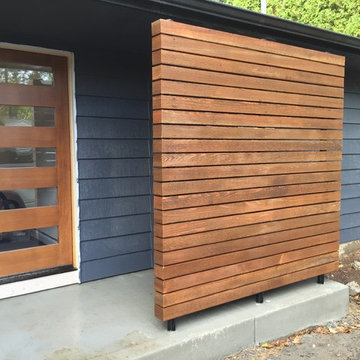
A privacy screen allows for transparency in the front door, allowing more light into the living area.
Photo taken during final touch up and landscaping.

photos rr jones
Idées déco pour une grande façade de maison multicolore moderne de plain-pied avec un revêtement mixte et un toit en appentis.
Idées déco pour une grande façade de maison multicolore moderne de plain-pied avec un revêtement mixte et un toit en appentis.

This cozy lake cottage skillfully incorporates a number of features that would normally be restricted to a larger home design. A glance of the exterior reveals a simple story and a half gable running the length of the home, enveloping the majority of the interior spaces. To the rear, a pair of gables with copper roofing flanks a covered dining area that connects to a screened porch. Inside, a linear foyer reveals a generous staircase with cascading landing. Further back, a centrally placed kitchen is connected to all of the other main level entertaining spaces through expansive cased openings. A private study serves as the perfect buffer between the homes master suite and living room. Despite its small footprint, the master suite manages to incorporate several closets, built-ins, and adjacent master bath complete with a soaker tub flanked by separate enclosures for shower and water closet. Upstairs, a generous double vanity bathroom is shared by a bunkroom, exercise space, and private bedroom. The bunkroom is configured to provide sleeping accommodations for up to 4 people. The rear facing exercise has great views of the rear yard through a set of windows that overlook the copper roof of the screened porch below.
Builder: DeVries & Onderlinde Builders
Interior Designer: Vision Interiors by Visbeen
Photographer: Ashley Avila Photography

Cette image montre une façade de maison bleue marine de taille moyenne et à un étage avec un revêtement en vinyle et un toit en shingle.

Our Modern Farmhouse features large windows, tall peaks and a mixture of exterior materials.
Aménagement d'une grande façade de maison multicolore classique à un étage avec un revêtement mixte, un toit à deux pans et un toit mixte.
Aménagement d'une grande façade de maison multicolore classique à un étage avec un revêtement mixte, un toit à deux pans et un toit mixte.

Klopf Architecture and Outer space Landscape Architects designed a new warm, modern, open, indoor-outdoor home in Los Altos, California. Inspired by mid-century modern homes but looking for something completely new and custom, the owners, a couple with two children, bought an older ranch style home with the intention of replacing it.
Created on a grid, the house is designed to be at rest with differentiated spaces for activities; living, playing, cooking, dining and a piano space. The low-sloping gable roof over the great room brings a grand feeling to the space. The clerestory windows at the high sloping roof make the grand space light and airy.
Upon entering the house, an open atrium entry in the middle of the house provides light and nature to the great room. The Heath tile wall at the back of the atrium blocks direct view of the rear yard from the entry door for privacy.
The bedrooms, bathrooms, play room and the sitting room are under flat wing-like roofs that balance on either side of the low sloping gable roof of the main space. Large sliding glass panels and pocketing glass doors foster openness to the front and back yards. In the front there is a fenced-in play space connected to the play room, creating an indoor-outdoor play space that could change in use over the years. The play room can also be closed off from the great room with a large pocketing door. In the rear, everything opens up to a deck overlooking a pool where the family can come together outdoors.
Wood siding travels from exterior to interior, accentuating the indoor-outdoor nature of the house. Where the exterior siding doesn’t come inside, a palette of white oak floors, white walls, walnut cabinetry, and dark window frames ties all the spaces together to create a uniform feeling and flow throughout the house. The custom cabinetry matches the minimal joinery of the rest of the house, a trim-less, minimal appearance. Wood siding was mitered in the corners, including where siding meets the interior drywall. Wall materials were held up off the floor with a minimal reveal. This tight detailing gives a sense of cleanliness to the house.
The garage door of the house is completely flush and of the same material as the garage wall, de-emphasizing the garage door and making the street presentation of the house kinder to the neighborhood.
The house is akin to a custom, modern-day Eichler home in many ways. Inspired by mid-century modern homes with today’s materials, approaches, standards, and technologies. The goals were to create an indoor-outdoor home that was energy-efficient, light and flexible for young children to grow. This 3,000 square foot, 3 bedroom, 2.5 bathroom new house is located in Los Altos in the heart of the Silicon Valley.
Klopf Architecture Project Team: John Klopf, AIA, and Chuang-Ming Liu
Landscape Architect: Outer space Landscape Architects
Structural Engineer: ZFA Structural Engineers
Staging: Da Lusso Design
Photography ©2018 Mariko Reed
Location: Los Altos, CA
Year completed: 2017

New traditional house with wrap-around porch
Inspiration pour une grande façade de maison bleue traditionnelle à deux étages et plus avec un revêtement en vinyle et un toit à deux pans.
Inspiration pour une grande façade de maison bleue traditionnelle à deux étages et plus avec un revêtement en vinyle et un toit à deux pans.

Glenn Layton Homes, LLC, "Building Your Coastal Lifestyle"
Idées déco pour une façade de maison bleue bord de mer en stuc de taille moyenne et à un étage avec un toit à deux pans.
Idées déco pour une façade de maison bleue bord de mer en stuc de taille moyenne et à un étage avec un toit à deux pans.

Aménagement d'une façade de maison multicolore contemporaine à deux étages et plus avec un toit plat.

Aménagement d'une façade de maison multicolore moderne en bois et bardage à clin de taille moyenne et à un étage.

Exemple d'une façade de maison multicolore moderne en bois et bardage à clin de taille moyenne et à un étage avec un toit plat, un toit en métal et un toit noir.
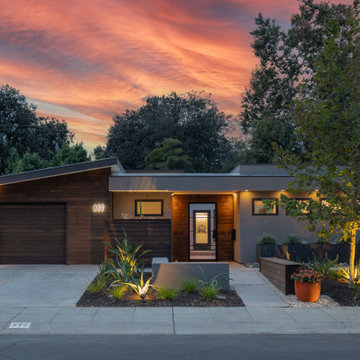
2022 NARI META GOLD AWARD
Inspiration pour une façade de maison multicolore vintage de plain-pied.
Inspiration pour une façade de maison multicolore vintage de plain-pied.
Idées déco de façades de maisons bleues et multicolores
1