Idées déco de façades de maisons multicolores exotiques
Trier par :
Budget
Trier par:Populaires du jour
1 - 20 sur 54 photos
1 sur 3
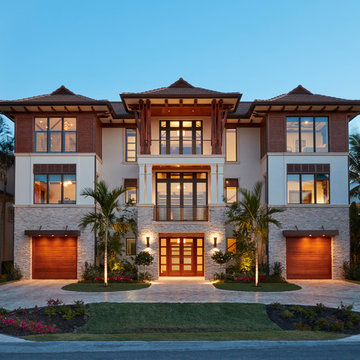
Cette photo montre une façade de maison multicolore exotique de taille moyenne et à deux étages et plus avec un revêtement mixte, un toit à quatre pans et un toit en shingle.
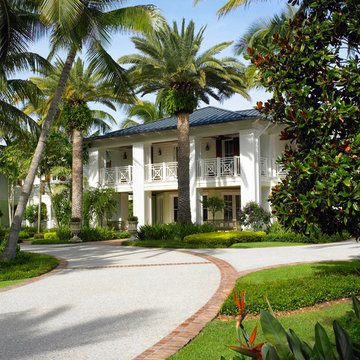
Cette photo montre une grande façade de maison multicolore exotique à un étage avec un revêtement mixte et un toit en tuile.
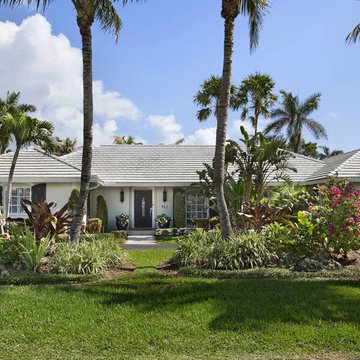
Front Exterior
Cette photo montre une façade de maison multicolore exotique en béton de taille moyenne et de plain-pied avec un toit à quatre pans et un toit en shingle.
Cette photo montre une façade de maison multicolore exotique en béton de taille moyenne et de plain-pied avec un toit à quatre pans et un toit en shingle.
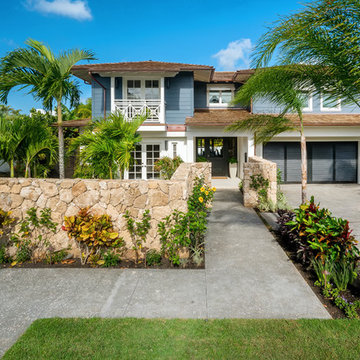
Inspiration pour une façade de maison multicolore ethnique de taille moyenne et à un étage avec un revêtement mixte, un toit à quatre pans et un toit en shingle.
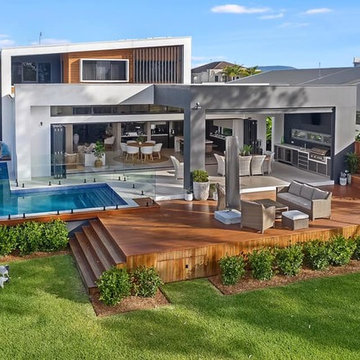
This beautiful exterior view of the family home outlooking the water, has a luxurious, relaxed atmosphere. With the use of different hard materials, textures, colours and shapes, it creates a sense of balance and contrast. With beautiful outdoor entertaining spaces, a large pool and grass space, and perfect for indoor/outdoor living.
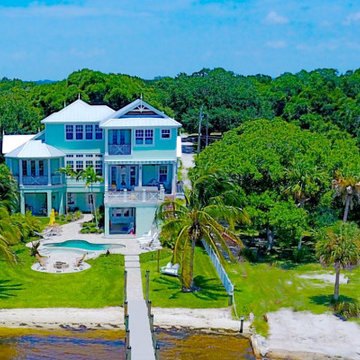
The Bafia home was custom designed as a multi-generation home that would comfortably accommodate the parents, children and a “mother-in-law” residence within the home that provides a separate living space within the main house with a private entrance. The master suite is ideally positioned on the third floor and features an amazing spa en-suite and allows for views of the beach barrier islands.
This Key West Florida style architecture is a marriage of traditional Caribbean and Victorian influences, the style is uniquely characterized by tin roofs, gingerbread moldings and large porches. This style of home is usual presented in colorful pastels and is most prevalent in the Bahama Islands and southern coastal areas in Florida. This tropical waterfront home has an outdoor living area perfect for family and friends to gather and enjoy – with water views, a pool, fire-pit and dining areas. This home has a private, deep water, boat dock that will accommodate a 60’ boat.
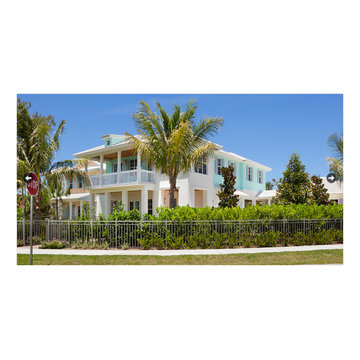
Idées déco pour une très grande façade de maison multicolore exotique en béton à deux étages et plus avec un toit à quatre pans et un toit en tuile.
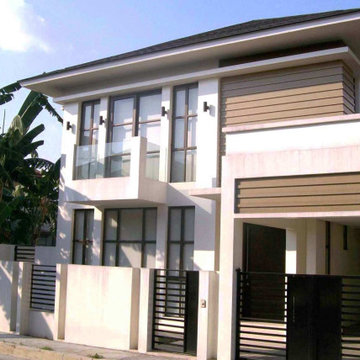
Tropical Modern House, Two(2)-Storey, 200sqm Floor Area
Cette photo montre une façade de maison multicolore exotique en béton de taille moyenne et à un étage avec un toit à quatre pans et un toit en shingle.
Cette photo montre une façade de maison multicolore exotique en béton de taille moyenne et à un étage avec un toit à quatre pans et un toit en shingle.
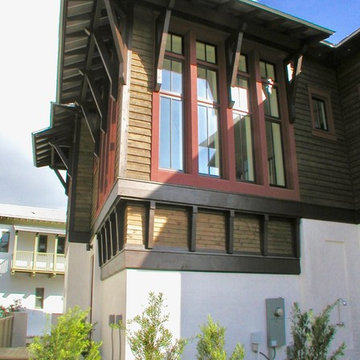
The window bay of the winding stair which explodes light into the main interior living areas at the second floor.
Photo by Gerald Burwell
Idée de décoration pour une façade de maison multicolore ethnique en bois de taille moyenne et à un étage avec un toit à quatre pans et un toit en métal.
Idée de décoration pour une façade de maison multicolore ethnique en bois de taille moyenne et à un étage avec un toit à quatre pans et un toit en métal.
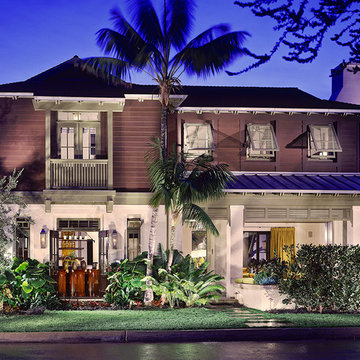
Idées déco pour une grande façade de maison multicolore exotique à un étage avec un revêtement mixte, un toit à deux pans et un toit mixte.
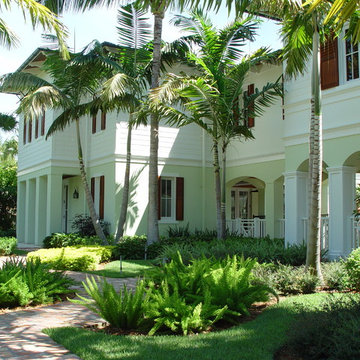
Idées déco pour une grande façade de maison multicolore exotique à un étage avec un revêtement mixte et un toit en tuile.
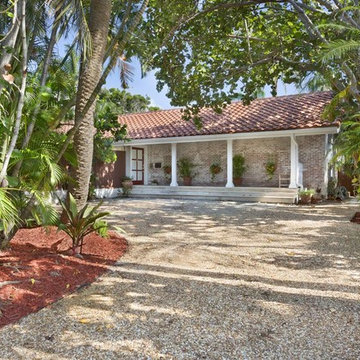
Front Exterior
Réalisation d'une façade de maison multicolore ethnique en brique de taille moyenne et de plain-pied avec un toit à deux pans et un toit en shingle.
Réalisation d'une façade de maison multicolore ethnique en brique de taille moyenne et de plain-pied avec un toit à deux pans et un toit en shingle.
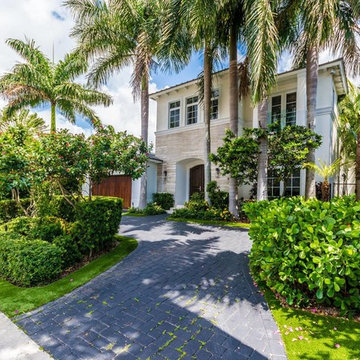
Aménagement d'une grande façade de maison multicolore exotique à un étage avec un revêtement mixte et un toit à quatre pans.
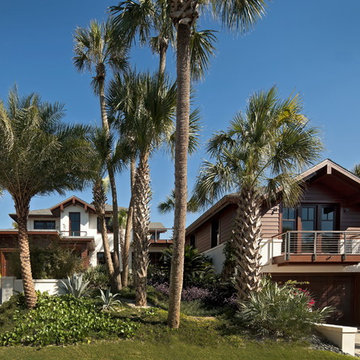
Stephen Brooke
Inspiration pour une façade de maison multicolore ethnique à un étage avec un revêtement mixte, un toit à deux pans et un toit en shingle.
Inspiration pour une façade de maison multicolore ethnique à un étage avec un revêtement mixte, un toit à deux pans et un toit en shingle.
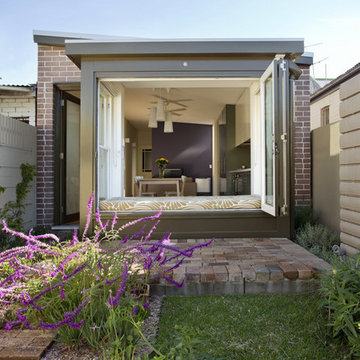
Cette image montre une petite façade de Tiny House multicolore ethnique en brique de plain-pied avec un toit en appentis, un toit en métal et un toit gris.
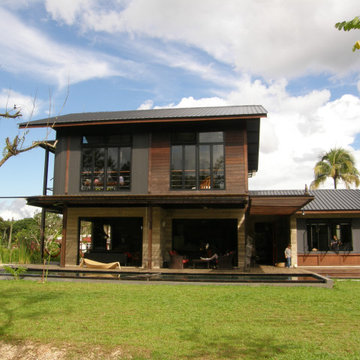
The house has been designed to be a modern interpretation of the original traditional house which was on the site. Ground floor was built from off form concrete with roller shutter openings which are a nod to the original open ground floor. Traditionally this undercroft area was used as an additional entertainment space and as a cool area for afternoon siestas. the first floor is built out of the sarawak ironwood, belian and metal cladding to achieve the curve which was part of the original design.
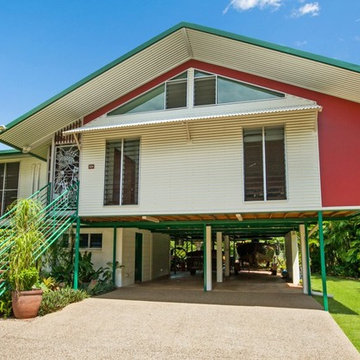
Anne Nguyen-Huyen
Cette image montre une façade de maison métallique et multicolore ethnique de taille moyenne et de plain-pied avec un toit à deux pans et un toit en métal.
Cette image montre une façade de maison métallique et multicolore ethnique de taille moyenne et de plain-pied avec un toit à deux pans et un toit en métal.
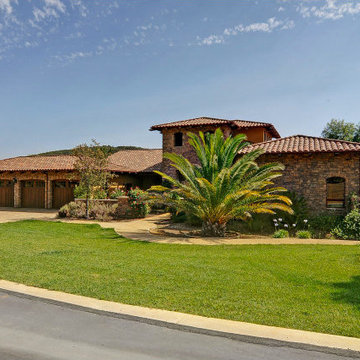
Inspiration pour une grande façade de maison multicolore ethnique en pierre à un étage avec un toit à croupette.
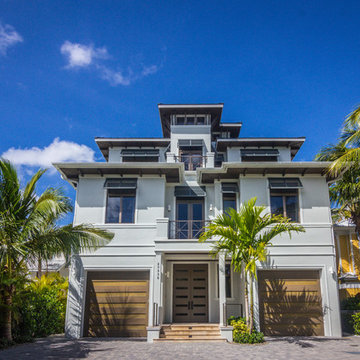
Inspiration pour une grande façade de maison multicolore ethnique à deux étages et plus avec un revêtement en vinyle et un toit à deux pans.
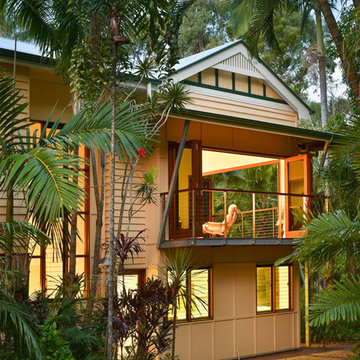
The conceptual background behind this project was to preserve the existing home with a compartmentalised layout which does not relate to modern daytime but works for bedroom and study spaces. The objective was to also create a separate pavilion for the open plan living, dining and kitchen space which could take full advantage of the exceptional good aspect on this side of the original home, as well as the landscaped external environment.
Idées déco de façades de maisons multicolores exotiques
1