Idées déco de façades de maisons multicolores
Trier par :
Budget
Trier par:Populaires du jour
1 - 20 sur 16 372 photos
1 sur 2
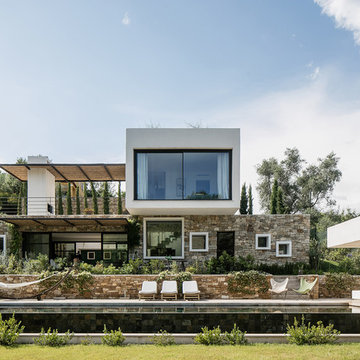
Mortier de chaux lissé en façade
Cette photo montre une grande façade de maison multicolore tendance en stuc à un étage avec un toit plat.
Cette photo montre une grande façade de maison multicolore tendance en stuc à un étage avec un toit plat.
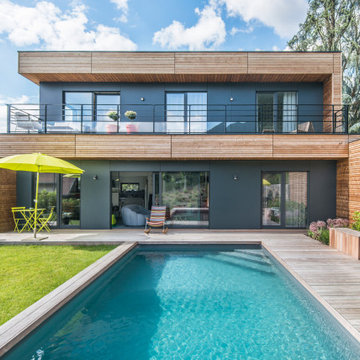
Constructeur français maisons à ossature bois archi-design à prix direct fabricant.
Inspiration pour une façade de maison multicolore nordique à un étage avec un revêtement mixte et un toit plat.
Inspiration pour une façade de maison multicolore nordique à un étage avec un revêtement mixte et un toit plat.
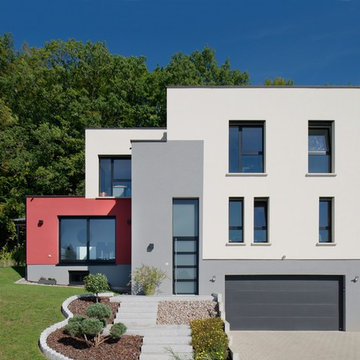
Idées déco pour une façade de maison multicolore contemporaine à niveaux décalés avec un toit plat.

Cette image montre une grande façade de maison multicolore méditerranéenne en stuc à un étage avec un toit en tuile et un toit à quatre pans.

Inspiration pour une grande façade de maison multicolore design à un étage avec un revêtement mixte et un toit plat.
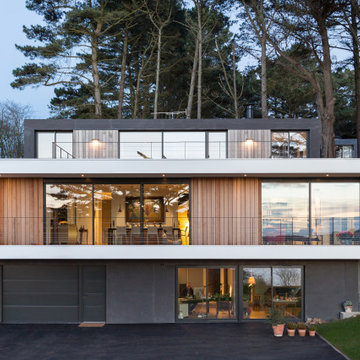
Idée de décoration pour une façade de maison multicolore design à deux étages et plus avec un revêtement mixte et un toit plat.
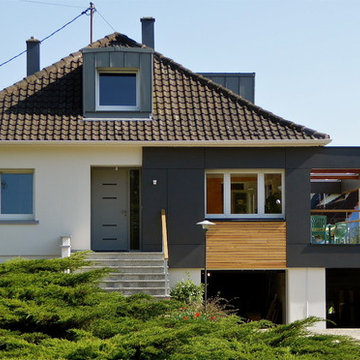
Exemple d'une façade de maison multicolore tendance à un étage avec un revêtement mixte, un toit à quatre pans et un toit en tuile.

Cette photo montre une très grande façade de maison multicolore chic en planches et couvre-joints à un étage avec un revêtement mixte, un toit à deux pans, un toit en shingle et un toit gris.

Overview
Chenequa, WI
Size
6,863sf
Services
Architecture, Landscape Architecture
Cette photo montre une grande façade de maison multicolore moderne à un étage avec un revêtement mixte et un toit plat.
Cette photo montre une grande façade de maison multicolore moderne à un étage avec un revêtement mixte et un toit plat.

Idées déco pour une grande façade de maison multicolore moderne à deux étages et plus avec un revêtement mixte, un toit plat et un toit mixte.

Jessie Preza Photography
Réalisation d'une grande façade de maison multicolore design à un étage avec un toit en métal, un revêtement mixte et un toit à quatre pans.
Réalisation d'une grande façade de maison multicolore design à un étage avec un toit en métal, un revêtement mixte et un toit à quatre pans.

Who lives there: Asha Mevlana and her Havanese dog named Bali
Location: Fayetteville, Arkansas
Size: Main house (400 sq ft), Trailer (160 sq ft.), 1 loft bedroom, 1 bath
What sets your home apart: The home was designed specifically for my lifestyle.
My inspiration: After reading the book, "The Life Changing Magic of Tidying," I got inspired to just live with things that bring me joy which meant scaling down on everything and getting rid of most of my possessions and all of the things that I had accumulated over the years. I also travel quite a bit and wanted to live with just what I needed.
About the house: The L-shaped house consists of two separate structures joined by a deck. The main house (400 sq ft), which rests on a solid foundation, features the kitchen, living room, bathroom and loft bedroom. To make the small area feel more spacious, it was designed with high ceilings, windows and two custom garage doors to let in more light. The L-shape of the deck mirrors the house and allows for the two separate structures to blend seamlessly together. The smaller "amplified" structure (160 sq ft) is built on wheels to allow for touring and transportation. This studio is soundproof using recycled denim, and acts as a recording studio/guest bedroom/practice area. But it doesn't just look like an amp, it actually is one -- just plug in your instrument and sound comes through the front marine speakers onto the expansive deck designed for concerts.
My favorite part of the home is the large kitchen and the expansive deck that makes the home feel even bigger. The deck also acts as a way to bring the community together where local musicians perform. I love having a the amp trailer as a separate space to practice music. But I especially love all the light with windows and garage doors throughout.
Design team: Brian Crabb (designer), Zack Giffin (builder, custom furniture) Vickery Construction (builder) 3 Volve Construction (builder)
Design dilemmas: Because the city wasn’t used to having tiny houses there were certain rules that didn’t quite make sense for a tiny house. I wasn’t allowed to have stairs leading up to the loft, only ladders were allowed. Since it was built, the city is beginning to revisit some of the old rules and hopefully things will be changing.
Photo cred: Don Shreve

Our Modern Farmhouse features large windows, tall peaks and a mixture of exterior materials.
Aménagement d'une grande façade de maison multicolore classique à un étage avec un revêtement mixte, un toit à deux pans et un toit mixte.
Aménagement d'une grande façade de maison multicolore classique à un étage avec un revêtement mixte, un toit à deux pans et un toit mixte.
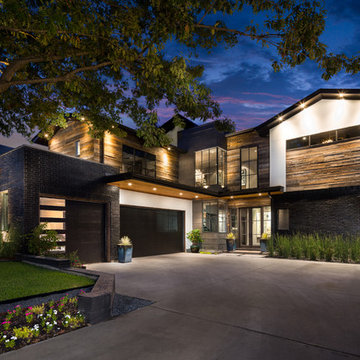
Jenn Baker
Cette photo montre une grande façade de maison multicolore tendance en brique à un étage avec un toit plat.
Cette photo montre une grande façade de maison multicolore tendance en brique à un étage avec un toit plat.

Réalisation d'une grande façade de maison multicolore design en verre de plain-pied avec un toit à deux pans et un toit en métal.

Design by SAOTA
Architects in Association TKD Architects
Engineers Acor Consultants
Aménagement d'une façade de maison multicolore contemporaine en béton à un étage avec un toit plat.
Aménagement d'une façade de maison multicolore contemporaine en béton à un étage avec un toit plat.

Jessie Preza Photography
Inspiration pour une grande façade de maison multicolore design en bois à un étage avec un toit en métal et un toit à quatre pans.
Inspiration pour une grande façade de maison multicolore design en bois à un étage avec un toit en métal et un toit à quatre pans.

Inspiration pour une façade de maison multicolore vintage en bois de taille moyenne et à niveaux décalés avec un toit plat.
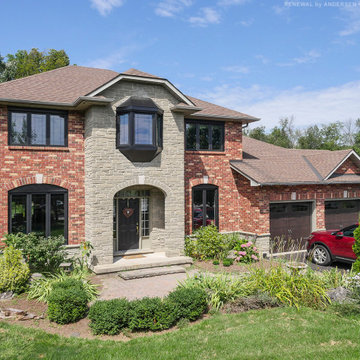
All new windows with prairie grilles we installed in this gorgeous house. This amazing brick and stone home looks great with all new black windows installed, including casement windows, picture windows and a bay window. Get started replacing the windows in your house with Renewal by Andersen of Greater Toronto, serving most of Ontario.

Bighorn Palm Desert luxury home with modern architectural design. Photo by William MacCollum.
Cette image montre une grande façade de maison multicolore minimaliste de plain-pied avec un revêtement mixte, un toit plat et un toit blanc.
Cette image montre une grande façade de maison multicolore minimaliste de plain-pied avec un revêtement mixte, un toit plat et un toit blanc.
Idées déco de façades de maisons multicolores
1