Idées déco de façades de maisons multicolores
Trier par :
Budget
Trier par:Populaires du jour
101 - 120 sur 16 371 photos
1 sur 2

Cette image montre une façade de maison multicolore design en pierre et bardage à clin à un étage avec un toit plat, un toit en shingle et un toit noir.

Idées déco pour une très grande façade de maison multicolore contemporaine en bois à un étage.

Idées déco pour une grande façade de maison multicolore industrielle en panneau de béton fibré et planches et couvre-joints à deux étages et plus avec un toit en shingle et un toit noir.

Idée de décoration pour une très grande façade de maison multicolore méditerranéenne à un étage avec un revêtement mixte, un toit en tuile et un toit marron.

Inspiration pour une façade de maison multicolore chalet à deux étages et plus avec un revêtement mixte, un toit à deux pans et un toit mixte.

Exemple d'une très grande façade de maison multicolore tendance à un étage avec un revêtement mixte et un toit plat.

Overview
Chenequa, WI
Size
6,863sf
Services
Architecture, Landscape Architecture
Cette photo montre une grande façade de maison multicolore moderne à un étage avec un revêtement mixte et un toit plat.
Cette photo montre une grande façade de maison multicolore moderne à un étage avec un revêtement mixte et un toit plat.
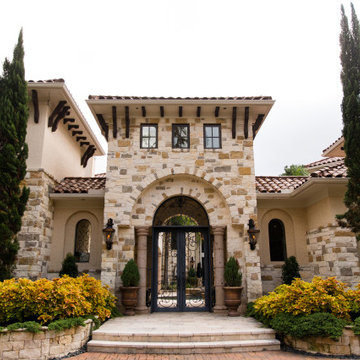
Raised stone beds filled with colorful plants and brick paths lead up to a beautiful gateway into this magnificent Spanish style home.
Réalisation d'une très grande façade de maison multicolore méditerranéenne à un étage avec un revêtement mixte, un toit à quatre pans et un toit en tuile.
Réalisation d'une très grande façade de maison multicolore méditerranéenne à un étage avec un revêtement mixte, un toit à quatre pans et un toit en tuile.
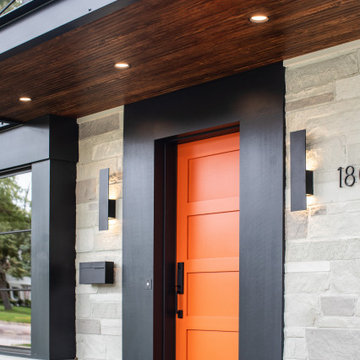
We love the pop of color with this beautiful new front door.
Idée de décoration pour une façade de maison multicolore vintage de taille moyenne et à un étage avec un revêtement mixte, un toit à deux pans et un toit en shingle.
Idée de décoration pour une façade de maison multicolore vintage de taille moyenne et à un étage avec un revêtement mixte, un toit à deux pans et un toit en shingle.

Exemple d'une grande façade de maison multicolore rétro à niveaux décalés avec un revêtement mixte et un toit plat.

The Holloway blends the recent revival of mid-century aesthetics with the timelessness of a country farmhouse. Each façade features playfully arranged windows tucked under steeply pitched gables. Natural wood lapped siding emphasizes this homes more modern elements, while classic white board & batten covers the core of this house. A rustic stone water table wraps around the base and contours down into the rear view-out terrace.
Inside, a wide hallway connects the foyer to the den and living spaces through smooth case-less openings. Featuring a grey stone fireplace, tall windows, and vaulted wood ceiling, the living room bridges between the kitchen and den. The kitchen picks up some mid-century through the use of flat-faced upper and lower cabinets with chrome pulls. Richly toned wood chairs and table cap off the dining room, which is surrounded by windows on three sides. The grand staircase, to the left, is viewable from the outside through a set of giant casement windows on the upper landing. A spacious master suite is situated off of this upper landing. Featuring separate closets, a tiled bath with tub and shower, this suite has a perfect view out to the rear yard through the bedroom's rear windows. All the way upstairs, and to the right of the staircase, is four separate bedrooms. Downstairs, under the master suite, is a gymnasium. This gymnasium is connected to the outdoors through an overhead door and is perfect for athletic activities or storing a boat during cold months. The lower level also features a living room with a view out windows and a private guest suite.
Architect: Visbeen Architects
Photographer: Ashley Avila Photography
Builder: AVB Inc.
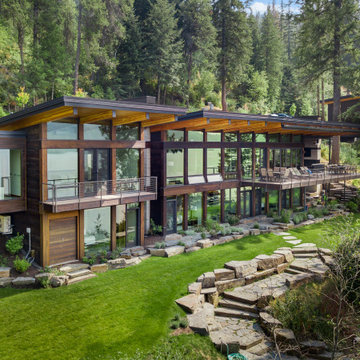
Idée de décoration pour une grande façade de maison multicolore design à un étage avec un revêtement mixte, un toit plat et un toit végétal.

Cette photo montre une grande façade de maison multicolore nature à deux étages et plus avec un revêtement mixte, un toit à deux pans et un toit mixte.
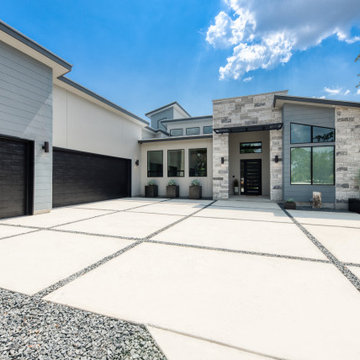
Réalisation d'une grande façade de maison multicolore minimaliste de plain-pied avec un revêtement mixte et un toit en appentis.
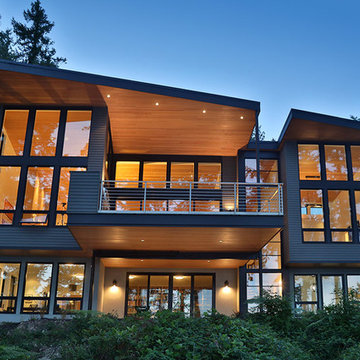
Cette image montre une grande façade de maison multicolore minimaliste à un étage avec un revêtement mixte et un toit en appentis.
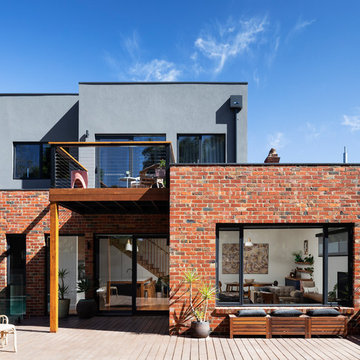
Cette image montre une façade de maison multicolore urbaine à un étage avec un revêtement mixte et un toit plat.
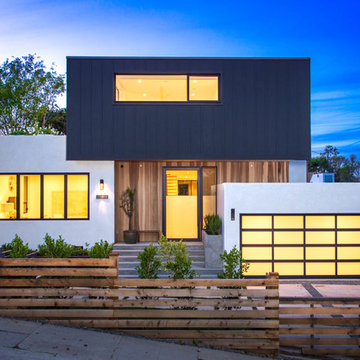
Cette image montre une façade de maison multicolore design à un étage avec un revêtement mixte et un toit plat.
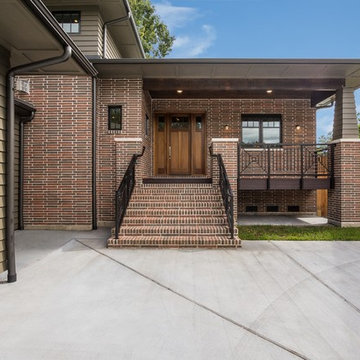
A modern mid century custom home design from exterior to interior has a focus on liveability while creating inviting spaces throughout the home. The Master suite beckons you to spend time in the spa-like oasis, while the kitchen, dining and living room areas are open and inviting.
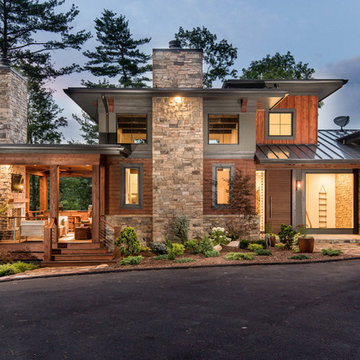
Inspiration pour une grande façade de maison multicolore design à deux étages et plus avec un revêtement mixte et un toit en métal.
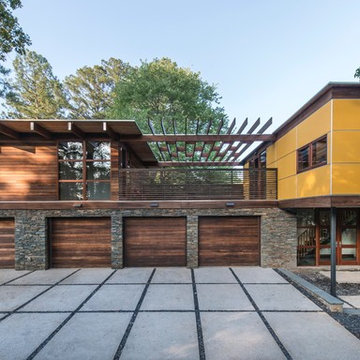
The western facade functions as the family walking and vehicular access. The in-law suite, in anticipation of frequent and extended family member visits is above the garage with an elevated pergola connecting the in-law suite and the main house.
Photography: Fredrik Brauer
Idées déco de façades de maisons multicolores
6